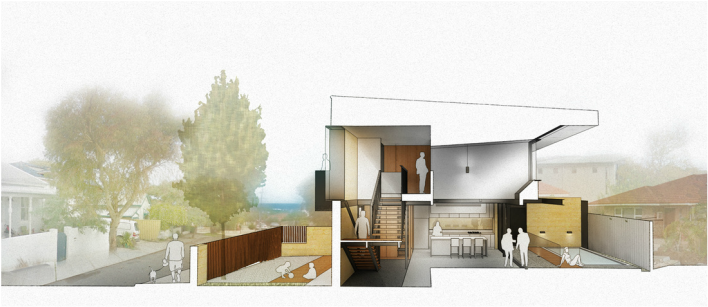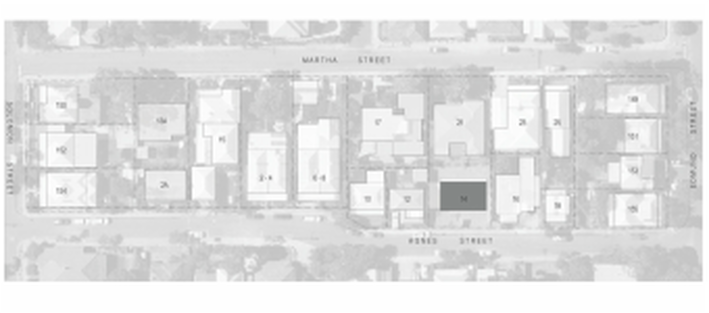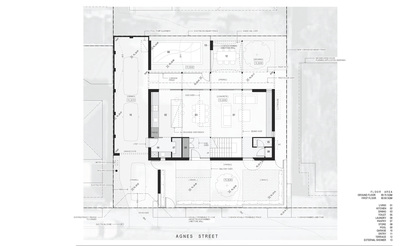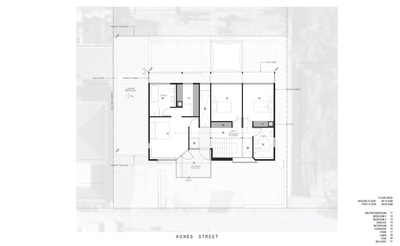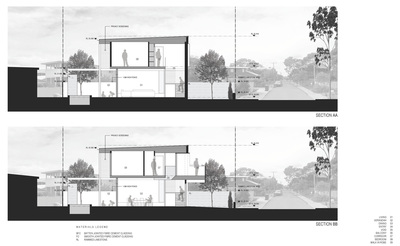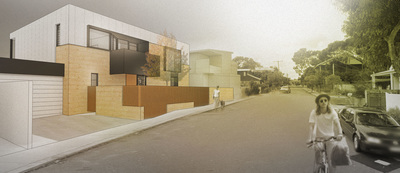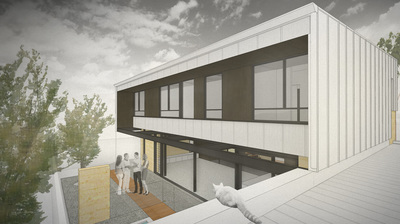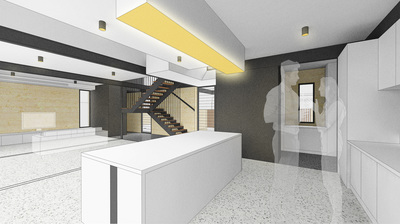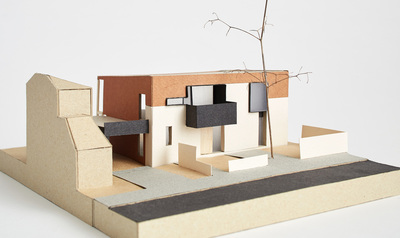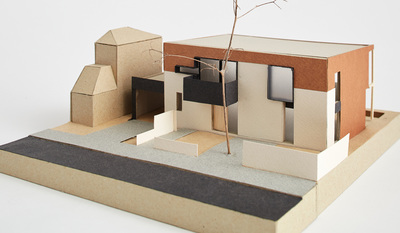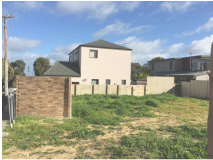PHILIP STEJSKAL ARCHITECTURE
AGNES STREET HOUSE,
BEACONSFIELD
BEACONSFIELD
2014 - 2016 (UNREALISED)
Project Team: Philip Stejskal, Yang Yang Lee
Model Photography: Robert Frith
A new house on a subdivided block with street frontage. The design was driven by a response to site.
The northern facade is stepped in response to sun angles, admitting winter sun to ground floor living areas, yet excluding direct sun in summer. Notable vistas, however, are to the south, in the direction of the ocean and groves of mature natives.
The southern facade is therefore a projection of our aim to establish strong visual connections between ground floor living areas and these natural feature to the south.
The resulting design is best illustrated by the section. In plan it consists of a stacked plan, with a band of services / circulation along the southern edge. Yet in section one registers the porosity of this services band and the distinct view corridors that are carved through it.
The occupants are able to interact with this vista to a greater of lesser degree, the projecting balcony offering most direct involvement, with the rammed limestone walls of the ground level providing more intimate enclosure.
Project Team: Philip Stejskal, Yang Yang Lee
Model Photography: Robert Frith
A new house on a subdivided block with street frontage. The design was driven by a response to site.
The northern facade is stepped in response to sun angles, admitting winter sun to ground floor living areas, yet excluding direct sun in summer. Notable vistas, however, are to the south, in the direction of the ocean and groves of mature natives.
The southern facade is therefore a projection of our aim to establish strong visual connections between ground floor living areas and these natural feature to the south.
The resulting design is best illustrated by the section. In plan it consists of a stacked plan, with a band of services / circulation along the southern edge. Yet in section one registers the porosity of this services band and the distinct view corridors that are carved through it.
The occupants are able to interact with this vista to a greater of lesser degree, the projecting balcony offering most direct involvement, with the rammed limestone walls of the ground level providing more intimate enclosure.
