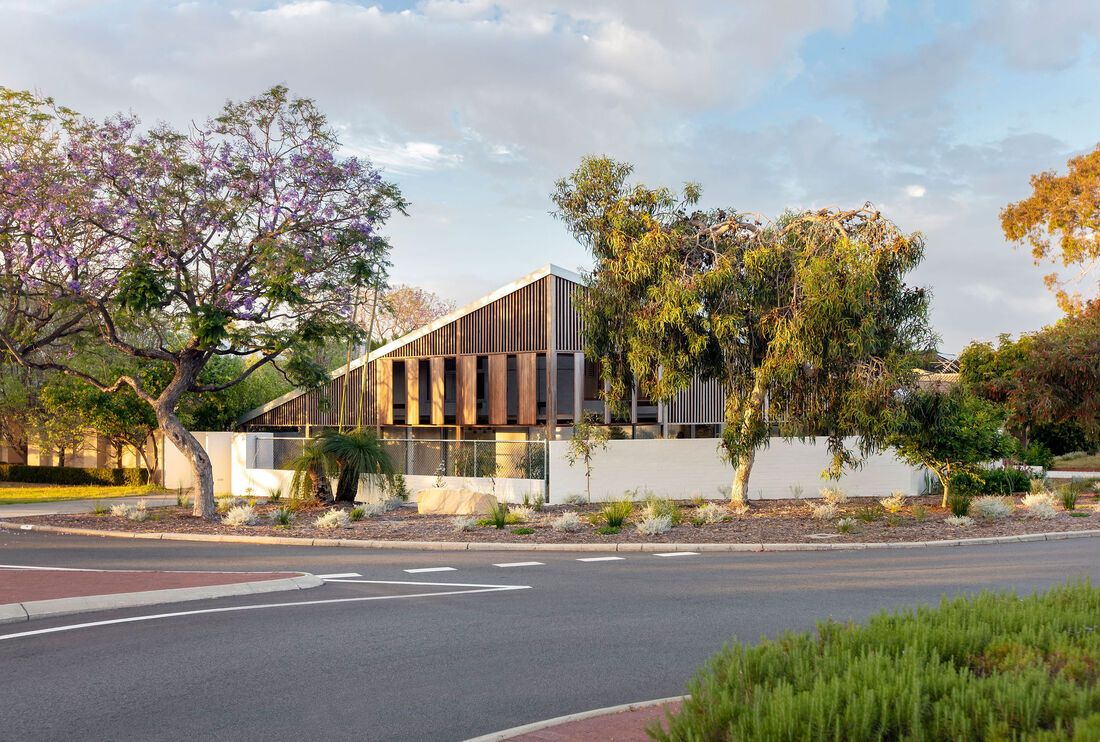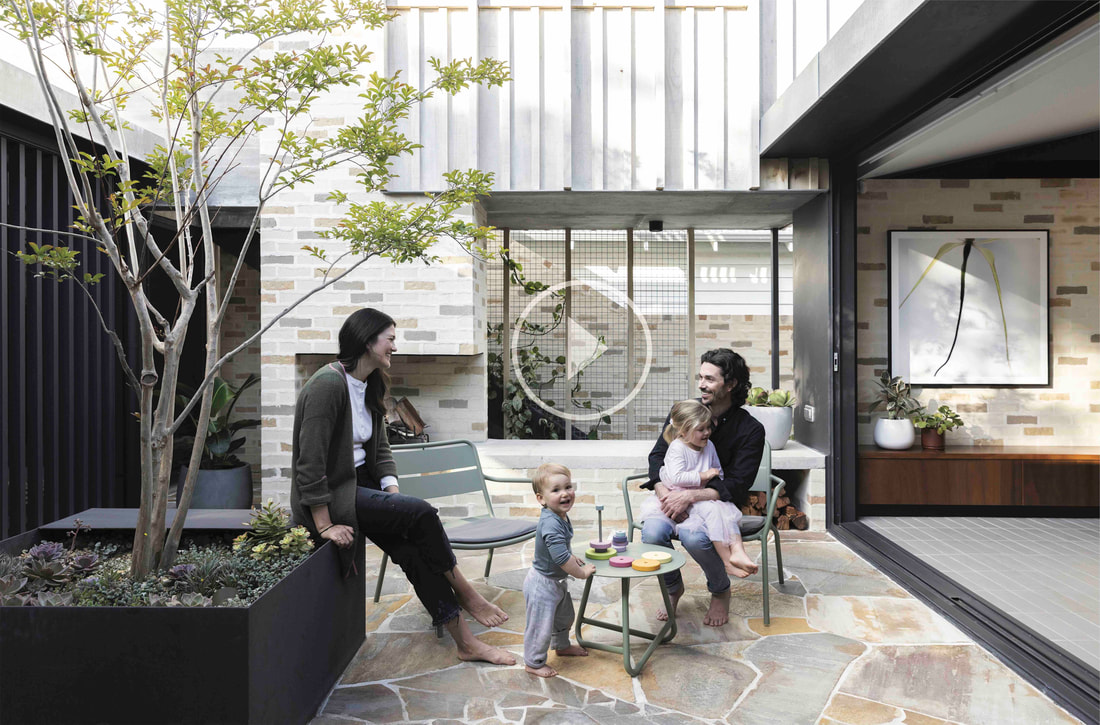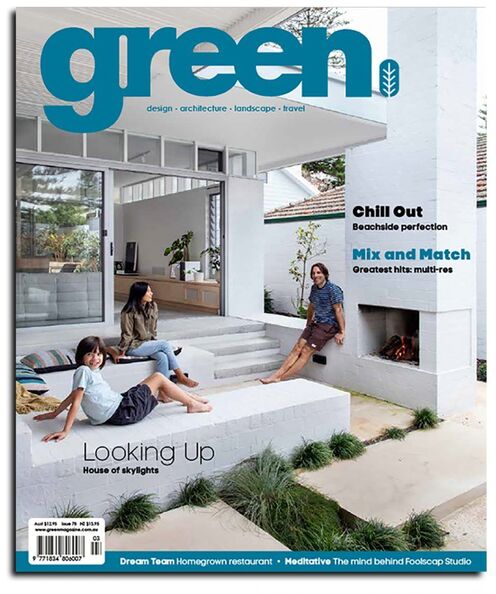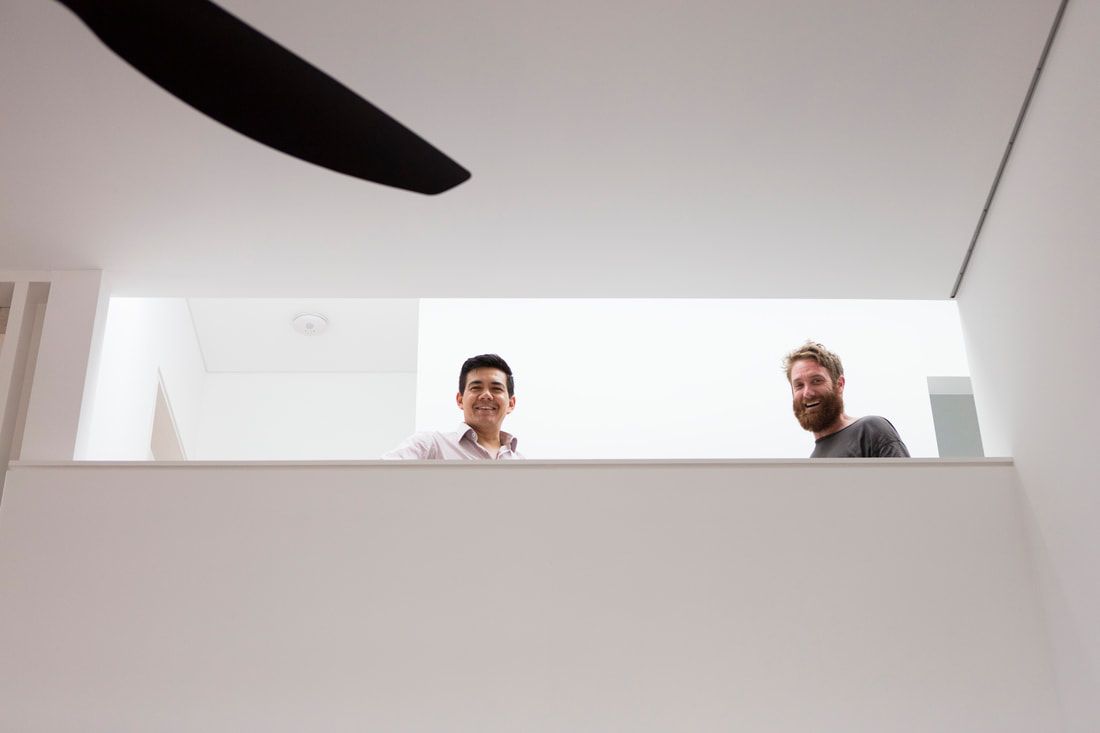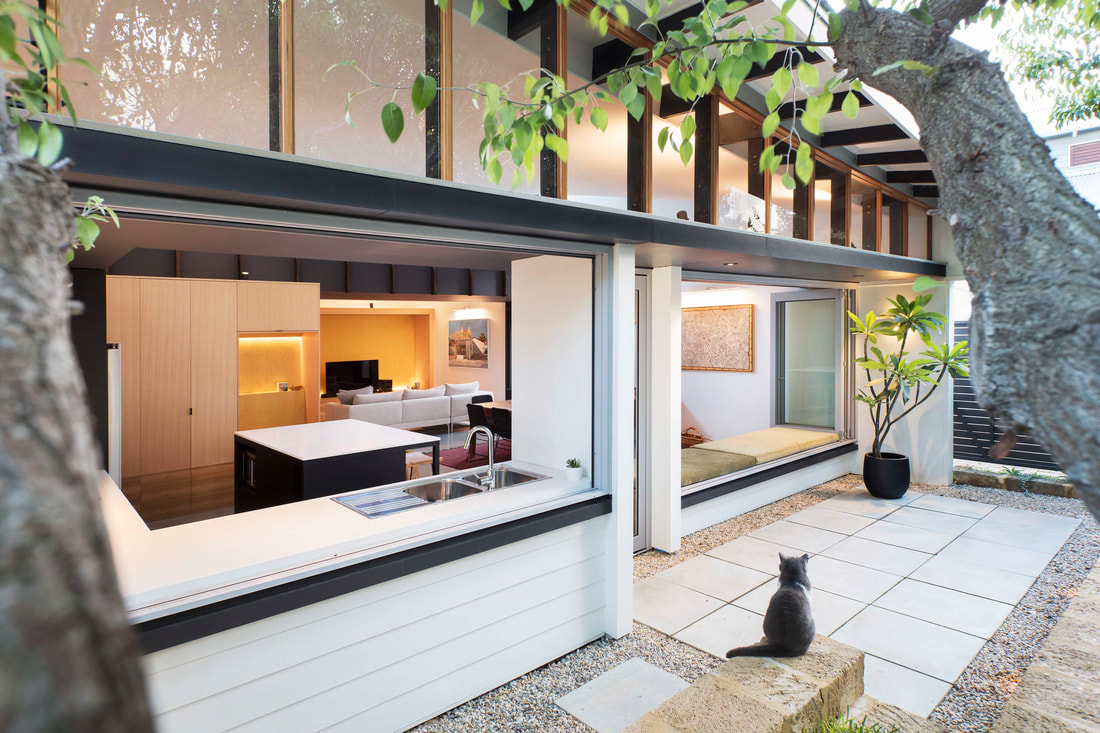PHILIP STEJSKAL ARCHITECTURE
"PSA clearly really love the journey of design development – as well as delivering on the design. In the way they talk about the project and communicate regarding it, it is very clear they really love what they do, and live and breathe it. Phil would talk (usually wistfully) about how solutions emerge or would explain why he was attached to or the rationale for a particular element of the design (often to our quiet amusement) - but he actually means it and it is just a reflection of how passionate and involved he is in what he is doing with his clients."
Client, North Fremantle
Image: Bo Wong
INCLUSIVE ARCHITECTURE | GESAMTKUNSTWERK
We create architecture that perfectly suits your needs, now and into the future. We’re not driven by trends: instead, our approach to design is guided by the German word Gesamtkunstwerk. It was popularised by the Bauhaus, an art and design school established by architect Walter Gropius in Weimar, which operated from 1919 to 1933.
In short, Gesamtkunstwerk means that every part of architecture and interiors is carefully considered and designed, to create a harmonious environment for living and working.
In short, Gesamtkunstwerk means that every part of architecture and interiors is carefully considered and designed, to create a harmonious environment for living and working.
Image: PSA
MEET OUR TEAM
After working in larger practices for 10 years – in Perth, Darwin and Europe – Philip Stejskal started his own architecture firm in 2011 in Fremantle, Western Australia.
Philip Stejskal Architecture now operates from a studio located on street level in the heart of Fremantle. We are committed to being part of the solution here in Fremantle, and have enjoyed making a contribution to the vibrancy of the city and its sidewalks. Come visit us at 23 Market Street, next to Kakulas Sister, or just take in the artwork displayed in our window -- curated by well-respected local artist, Ron Nyisztor.
The building we occupy is part of a group known as Princess Chambers. The Princess Theatre was once accessed via a colonnade still visible in the Kakulas Sisters store. The building owners are dedicated to the preservation of this local architectural gem, designed by Edwin Summerhayes and completed in 1899.
We love the fact that our team represents many cultures and brings a diverse set of ideas to every discussion and project.
We work with residential, public and community clients to develop buildings and places that speak to the whole person and make good design accessible to all.
If you choose to engage us to design and deliver your project, we’ll be working closely together for one or more years, so we want to create a comfortable long-term relationship with you.
Philip Stejskal Architecture now operates from a studio located on street level in the heart of Fremantle. We are committed to being part of the solution here in Fremantle, and have enjoyed making a contribution to the vibrancy of the city and its sidewalks. Come visit us at 23 Market Street, next to Kakulas Sister, or just take in the artwork displayed in our window -- curated by well-respected local artist, Ron Nyisztor.
The building we occupy is part of a group known as Princess Chambers. The Princess Theatre was once accessed via a colonnade still visible in the Kakulas Sisters store. The building owners are dedicated to the preservation of this local architectural gem, designed by Edwin Summerhayes and completed in 1899.
We love the fact that our team represents many cultures and brings a diverse set of ideas to every discussion and project.
We work with residential, public and community clients to develop buildings and places that speak to the whole person and make good design accessible to all.
If you choose to engage us to design and deliver your project, we’ll be working closely together for one or more years, so we want to create a comfortable long-term relationship with you.
Click on image to watch video. Produced by Dual Pixel
WHAT MAKES US DIFFERENT?
Our guiding philosophy – Gesamtkunstwerk – means we are interested in the minute details and the bigger picture
We strive to deliver a positive impact that benefits our clients and the broader community.
Our design approach is guided by Michael Sorkin’s ‘Bill of rights for Human Habitation’
We love designing for challenging sites and situations, and often propose unconventional solutions to overcome seemingly insurmountable constraints.
Our design thinking is informed by a sense of resourcefulness
We create smaller footprints because they are more sustainable, more cost-efficient to build and they cost our clients less to comfortably inhabit over the long-term.
We choose materials consciously and carefully
We consider materials from many angles including their carbon footprint, the longer term implications of their use, their contribution to interior air quality, and their impact on the wellness of our clients.
Our previous clients describe us as friendly, good listeners and patient, and they tell us that we bring a positive, can-do attitude to every project
We’re happy to refine and incorporate changes in line with our clients’ feedback throughout the entire process.
We create buildings that are beautiful and practical places to live and work
Our architectural interventions add delight to your space, financial value to your assets, and capture the attention of your neighbours and wider community.
We strive to deliver a positive impact that benefits our clients and the broader community.
Our design approach is guided by Michael Sorkin’s ‘Bill of rights for Human Habitation’
We love designing for challenging sites and situations, and often propose unconventional solutions to overcome seemingly insurmountable constraints.
Our design thinking is informed by a sense of resourcefulness
We create smaller footprints because they are more sustainable, more cost-efficient to build and they cost our clients less to comfortably inhabit over the long-term.
We choose materials consciously and carefully
We consider materials from many angles including their carbon footprint, the longer term implications of their use, their contribution to interior air quality, and their impact on the wellness of our clients.
Our previous clients describe us as friendly, good listeners and patient, and they tell us that we bring a positive, can-do attitude to every project
We’re happy to refine and incorporate changes in line with our clients’ feedback throughout the entire process.
We create buildings that are beautiful and practical places to live and work
Our architectural interventions add delight to your space, financial value to your assets, and capture the attention of your neighbours and wider community.
Cover Image: Bo Wong
HOW CAN WE HELP YOU ACHIEVE YOUR PROJECT GOALS?
"Philip and his team provided full architectural services from concept to post award management ensuring the design was fulfilled. The design fully met our brief, despite our extensive wish list and tight budget. The team was very patient and always willing to explore alternative design options. The end product is a fantastic house that sits well on the streetscape, is practical and beautiful. We have had many comments from passing admirers. We would highly recommend Philip Stejskal Architecture"
Anh & Bill Bailey, Cottesloe
We’ve worked with clients to design and deliver new homes, renovations, alterations and additions, terrace homes, secondary homes on sub-divisions, as well as knock-down and rebuilds.
We’ve designed apartment and townhouse developments, ‘missing middle’ infill projects and new housing types, including projects that address changes in work/live patterns, life after Covid-19 and shop conversions that inject new life into struggling retail strips.
We’re keen to pursue opportunities to adapt existing housing for a climate-changed future using modular technologies, and to expand into public and community projects.
We’ve worked with families with young children, young singles and couples, empty nesters, community groups, project managers and developers.
We’ve designed apartment and townhouse developments, ‘missing middle’ infill projects and new housing types, including projects that address changes in work/live patterns, life after Covid-19 and shop conversions that inject new life into struggling retail strips.
We’re keen to pursue opportunities to adapt existing housing for a climate-changed future using modular technologies, and to expand into public and community projects.
We’ve worked with families with young children, young singles and couples, empty nesters, community groups, project managers and developers.
Image: Bo Wong
WORKING WITH US
Here are some things our former clients have to say about working with us:
"Before engaging Philip, we had ideas of what we could do and were probably going to do the design ourselves. Looking back, we would have made a lot of mistakes and changes to the existing structure which would have cost us more and wouldn't work as well. From the first designs Philip and Louise offered, we could see that we made the right choice. I think with how they remodeled our house, we will add more value to the house and our lifestyle while living there than the if we didn't engage their services."
Paul Bocquet & Manon Hannart, Scarborough
“We gave Philip a very tough brief. We didn't have a large budget and we wanted quite a lot! We were sceptical that it could be done but with intelligent design, imagination and innovative use and re-use of materials, Philip delivered a brilliant result. During the build, we were away for long periods of time and Philip filled in for me [...], for which we're very grateful. We have no hesitation in recommending Philip.”
Mark & Martine White, Mosman Park
“Phil and his team were a fantastic bunch of professionals, and importantly great people to work with on our home reno. Through every step, from early design through to final sign off we were confident the team and their contractors would deliver. The quality of work was top notch, the project delivered on time and on budget and they were professional and friendly to work with over the 18 or so months of the project. The house is great to live in, and practical. It even catches the eye of passers-by who want to know more about the house and who designed it.
My family and I could not be happier with our decision to go with Philip Stejskal Architecture.”
Soo Carny & Martin Edwards, Fremantle
“Two main things impressed us about Philip. Firstly he listened carefully to our initial thoughts about what we wanted in a house that would be our home. From this initial meeting he produced a design that responded to and incorporated the key features we had requested. Secondly he had responded to the features of a fairly unique site. Our block was certainly not the usual flat site and Philip used the natural features to advantage. The result is a house which nestles into the landscape, captures the light and is very energy efficient. Throughout the building process we found Philip had a positive 'can do' approach to any questions or changes we had. His approach was to listen, consider the possibilities and if necessary research the options before giving us a response. We felt we were truly partners in the process. We love our house, we love being in it and sharing it with others.”
Virginia & John Moore, Wembley Downs
"Before engaging Philip, we had ideas of what we could do and were probably going to do the design ourselves. Looking back, we would have made a lot of mistakes and changes to the existing structure which would have cost us more and wouldn't work as well. From the first designs Philip and Louise offered, we could see that we made the right choice. I think with how they remodeled our house, we will add more value to the house and our lifestyle while living there than the if we didn't engage their services."
Paul Bocquet & Manon Hannart, Scarborough
“We gave Philip a very tough brief. We didn't have a large budget and we wanted quite a lot! We were sceptical that it could be done but with intelligent design, imagination and innovative use and re-use of materials, Philip delivered a brilliant result. During the build, we were away for long periods of time and Philip filled in for me [...], for which we're very grateful. We have no hesitation in recommending Philip.”
Mark & Martine White, Mosman Park
“Phil and his team were a fantastic bunch of professionals, and importantly great people to work with on our home reno. Through every step, from early design through to final sign off we were confident the team and their contractors would deliver. The quality of work was top notch, the project delivered on time and on budget and they were professional and friendly to work with over the 18 or so months of the project. The house is great to live in, and practical. It even catches the eye of passers-by who want to know more about the house and who designed it.
My family and I could not be happier with our decision to go with Philip Stejskal Architecture.”
Soo Carny & Martin Edwards, Fremantle
“Two main things impressed us about Philip. Firstly he listened carefully to our initial thoughts about what we wanted in a house that would be our home. From this initial meeting he produced a design that responded to and incorporated the key features we had requested. Secondly he had responded to the features of a fairly unique site. Our block was certainly not the usual flat site and Philip used the natural features to advantage. The result is a house which nestles into the landscape, captures the light and is very energy efficient. Throughout the building process we found Philip had a positive 'can do' approach to any questions or changes we had. His approach was to listen, consider the possibilities and if necessary research the options before giving us a response. We felt we were truly partners in the process. We love our house, we love being in it and sharing it with others.”
Virginia & John Moore, Wembley Downs
Images: Bo Wong
WE’RE HONOURED TO HAVE WON SEVERAL PRESTIGIOUS ARCHITECTURE AWARDS
Industry recognition is icing on the cake for us. Our biggest reward is creating delightful and purposeful outcomes for our clients. However, we feel humbled and honoured by the awards that we have received as a practice since our first in 2014, for the above project. We invite you to explore our other awarded projects below.
Image: Bo Wong
START A CONVERSATION
We'd love to hear about your unique challenge. Book an appointment, send us your brief or simply write to us about your aspirations.
We live and work on Noongar Boodja and acknowledge the Whadjuk people as Traditional owners. We recognise the strength, resilience and capacity of Noongar people in this land.
PHILIP STEJSKAL ARCHITECTURE PTY LTD
AS TRUSTEE FOR THE PR STEJSKAL FAMILY TRUST
ARCHITECTURAL BUSINESS REGISTRATION: 2486 (WA)
ABN: 93 854 818 466
AS TRUSTEE FOR THE PR STEJSKAL FAMILY TRUST
ARCHITECTURAL BUSINESS REGISTRATION: 2486 (WA)
ABN: 93 854 818 466
