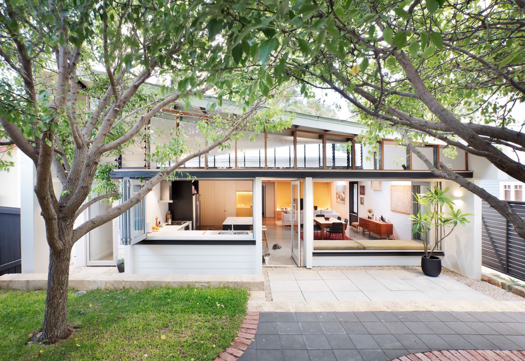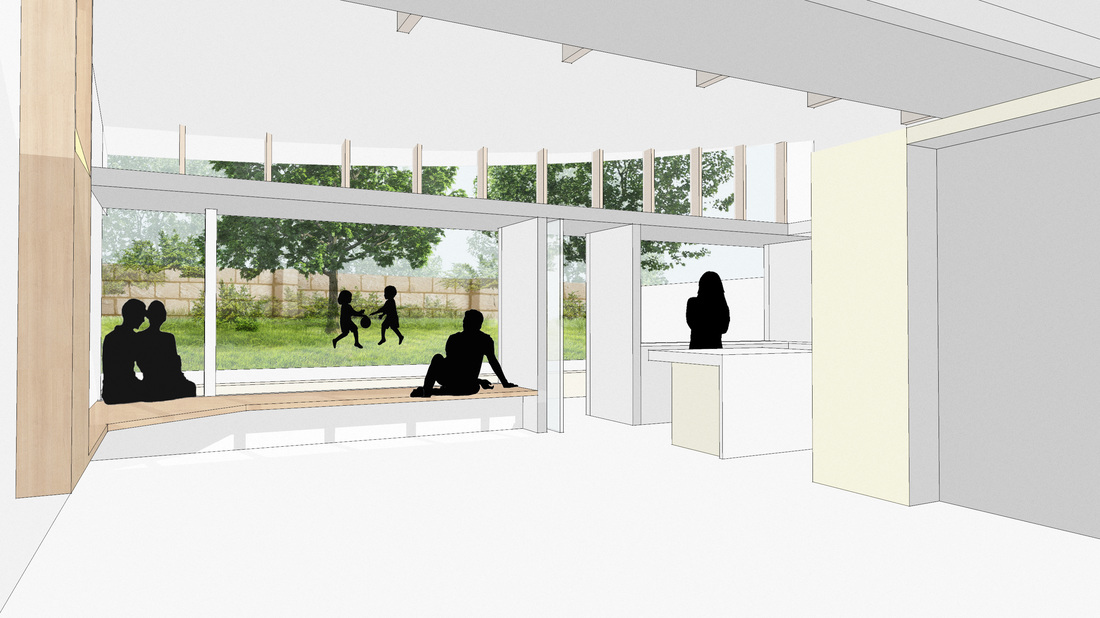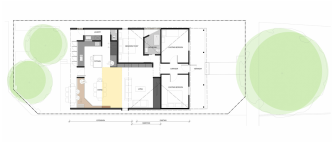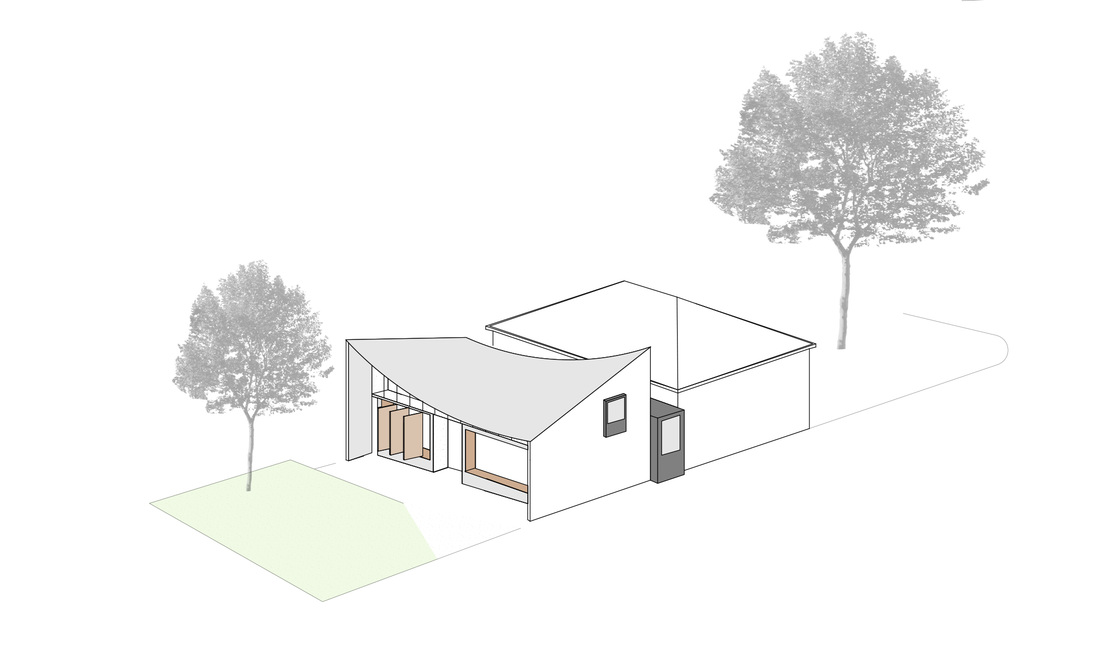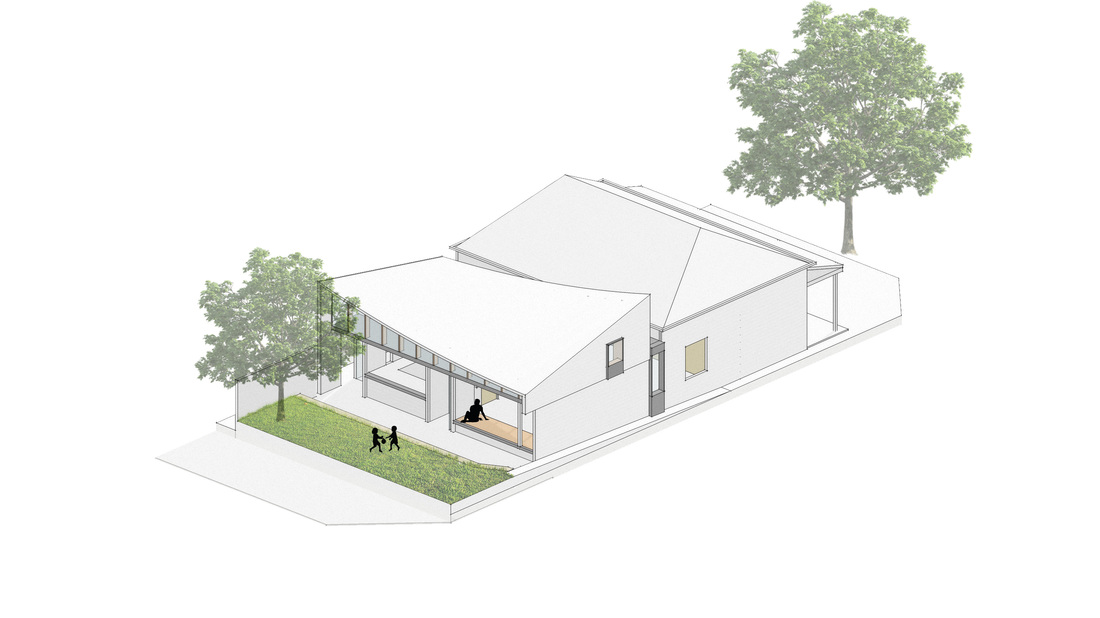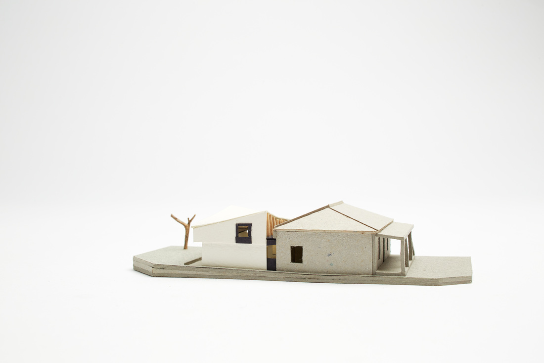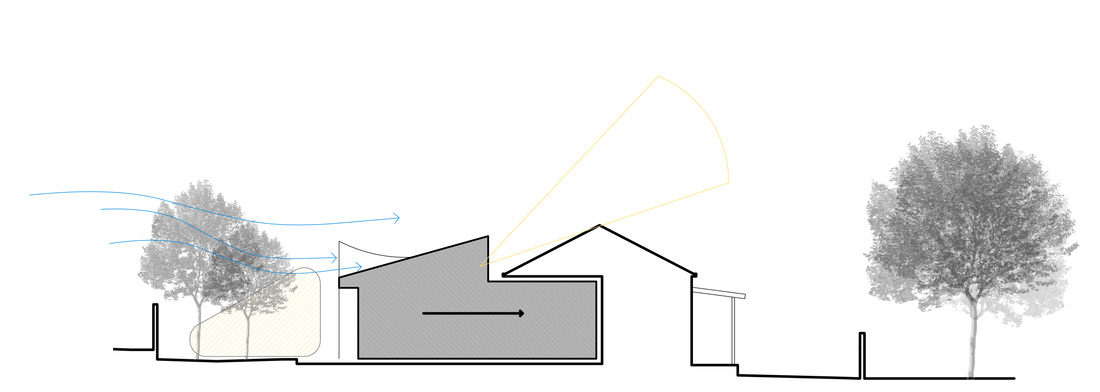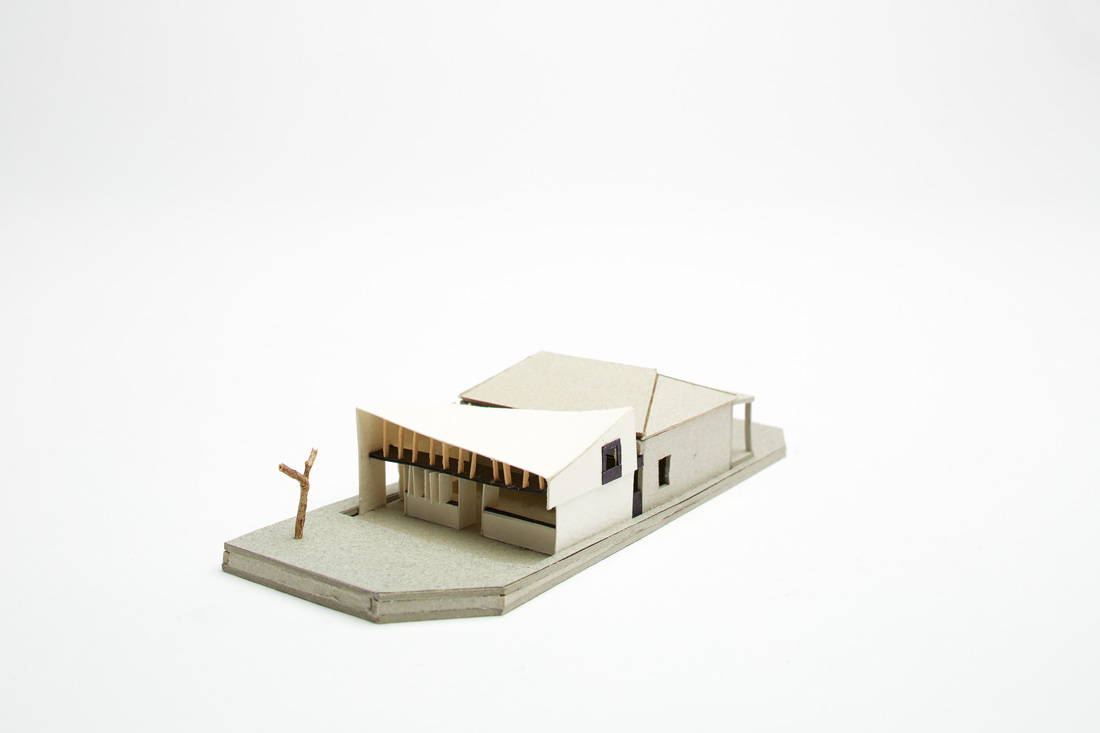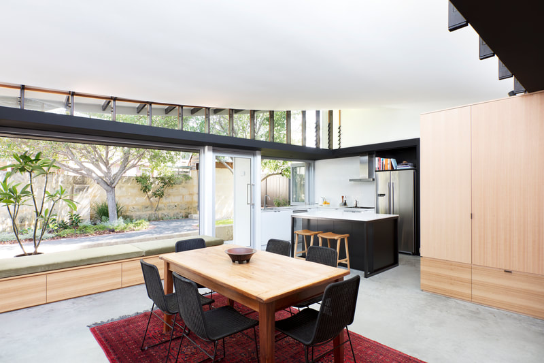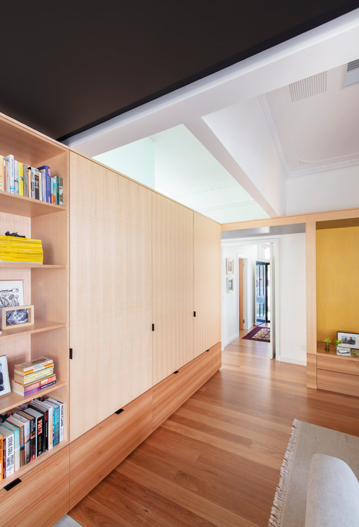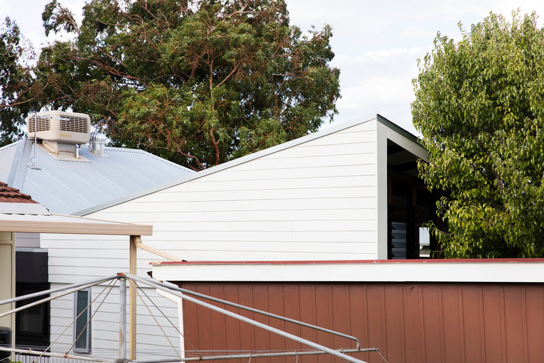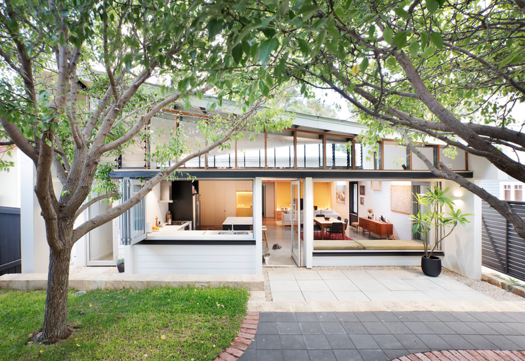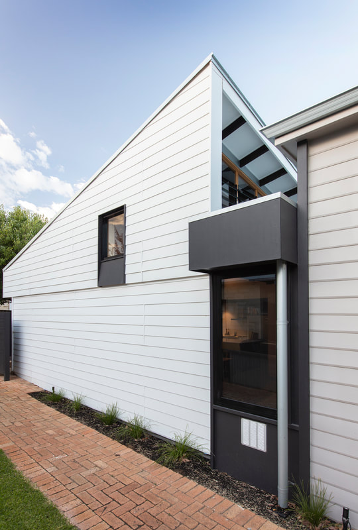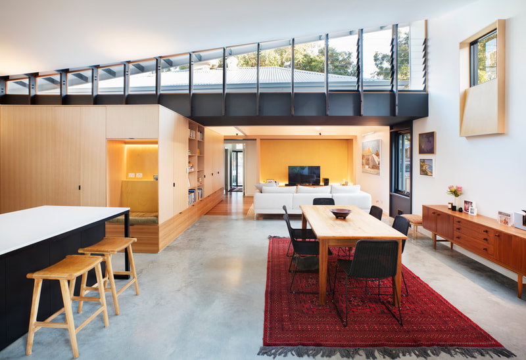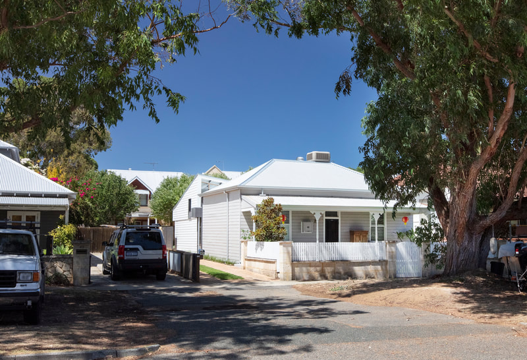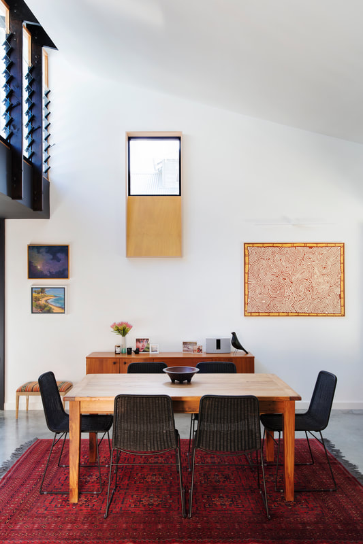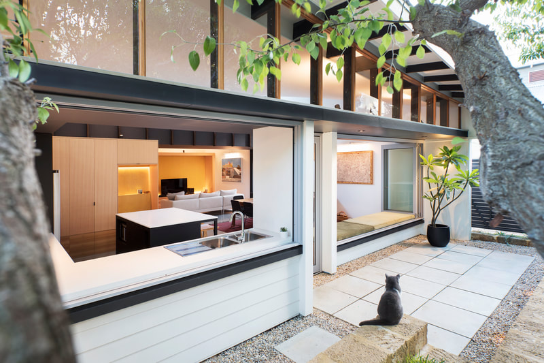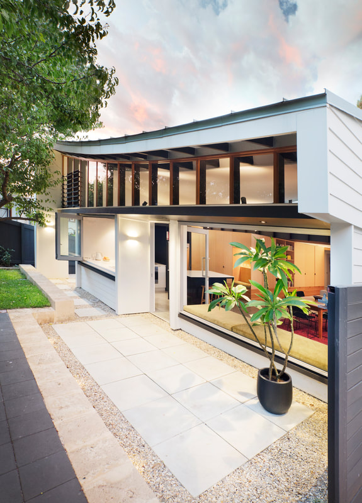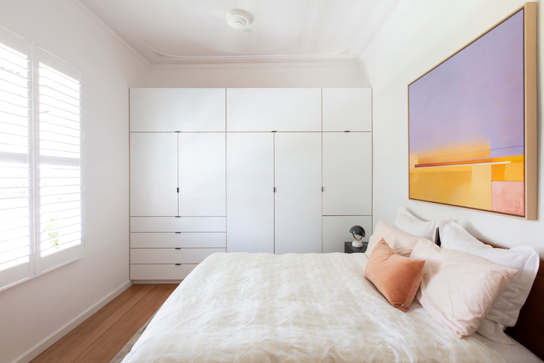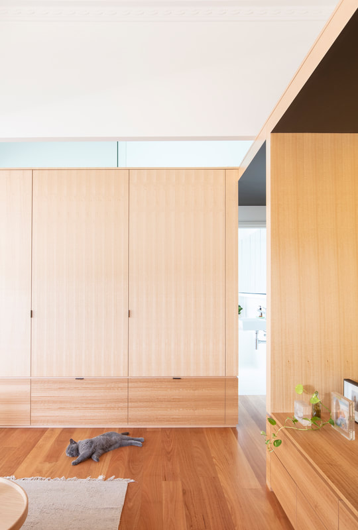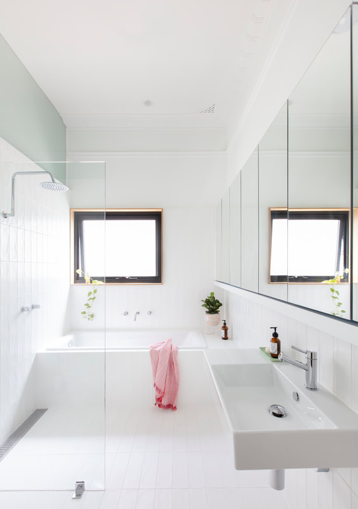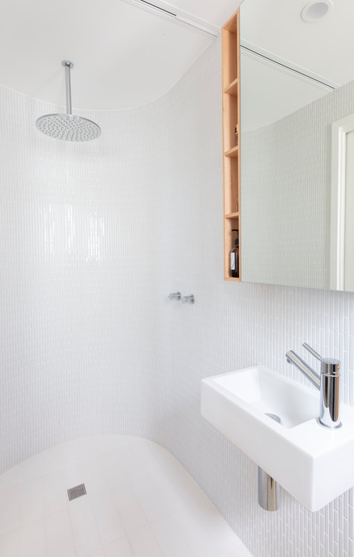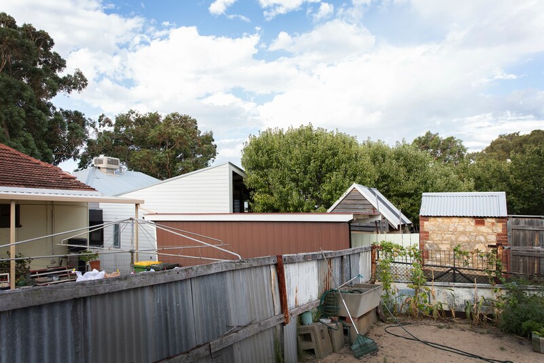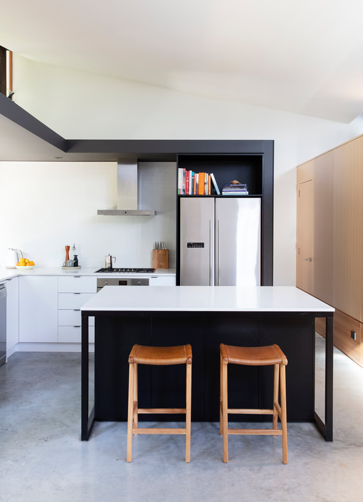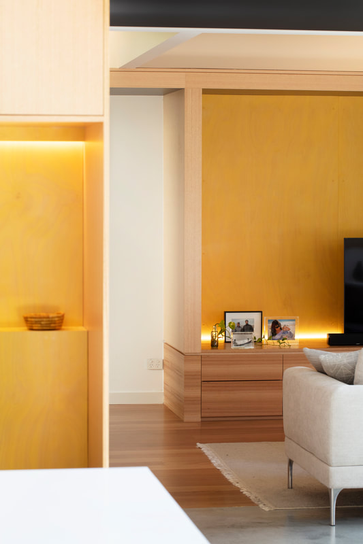PHILIP STEJSKAL ARCHITECTURE
< BACK
FORREST STREET ALTERATIONS + ADDITIONS
FREMANTLE
FREMANTLE
2016 - 2018 (COMPLETE)
Project Team: Philip Stejskal, Louise Allen, Claire Holmes
Model Photography: Robert Frith
Project Photography: Bo Wong
Builder: Zazen Building & Design
A project conceived in response to the clients' desire for open, light-filled spaces that connect strongly to the existing back garden. There was a desire for well-integrated, fluid spaces that would not detract from other important aspects such as acoustic separation and the need for individual as well as collective space.
The design was furthermore driven by the desire to capture northern light and prevailing breezes. The kitchen living and dining areas are contained in one open plan living space that is oriented towards the back garden. High-level openings on the northern side of the extension capture views of the sky and northern light. These functional requirements are achieved through the use of a twisted roof form that responds to physical features of the site and prevailing weather.
Project Team: Philip Stejskal, Louise Allen, Claire Holmes
Model Photography: Robert Frith
Project Photography: Bo Wong
Builder: Zazen Building & Design
A project conceived in response to the clients' desire for open, light-filled spaces that connect strongly to the existing back garden. There was a desire for well-integrated, fluid spaces that would not detract from other important aspects such as acoustic separation and the need for individual as well as collective space.
The design was furthermore driven by the desire to capture northern light and prevailing breezes. The kitchen living and dining areas are contained in one open plan living space that is oriented towards the back garden. High-level openings on the northern side of the extension capture views of the sky and northern light. These functional requirements are achieved through the use of a twisted roof form that responds to physical features of the site and prevailing weather.
