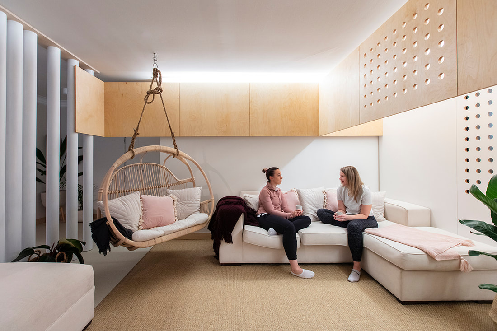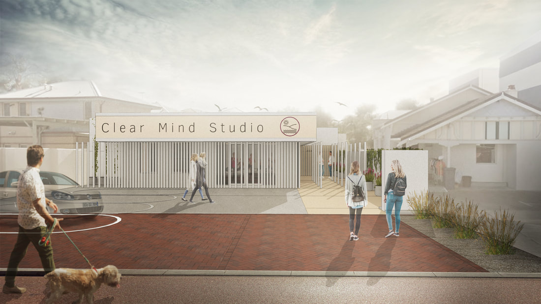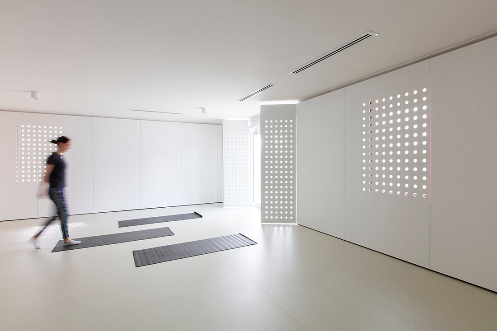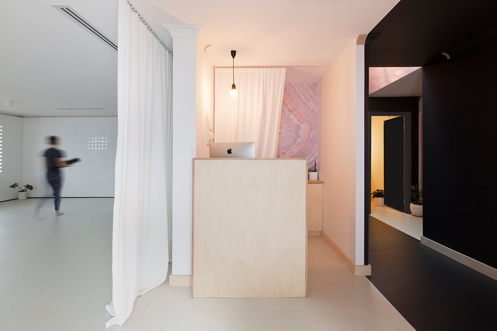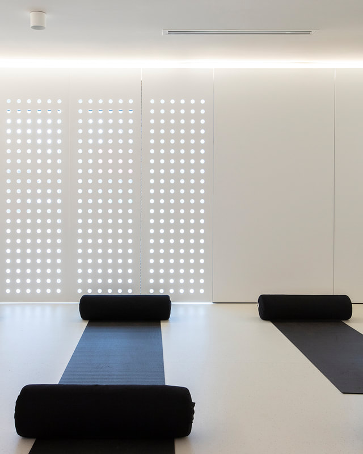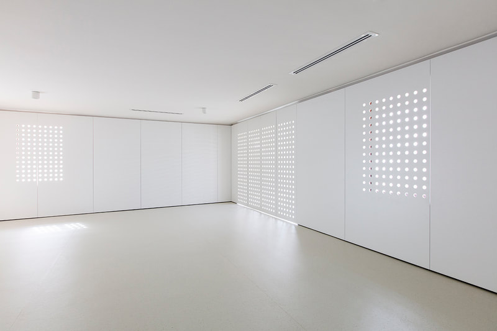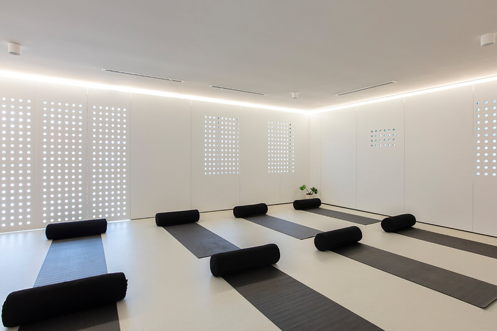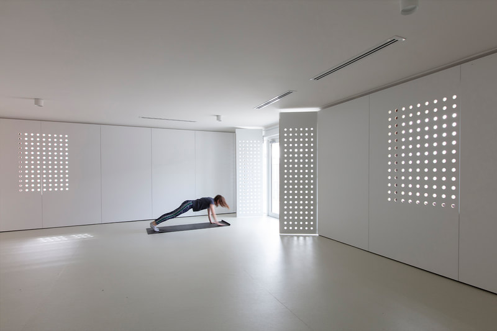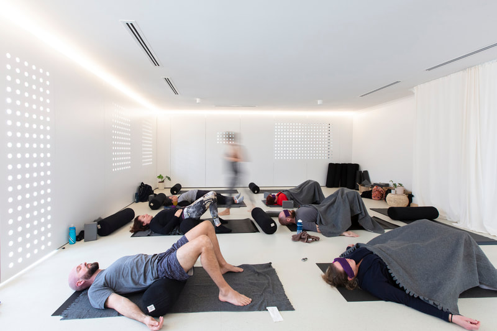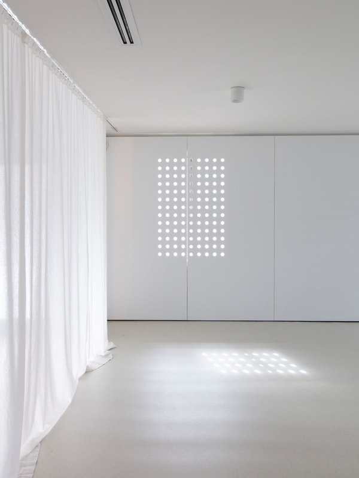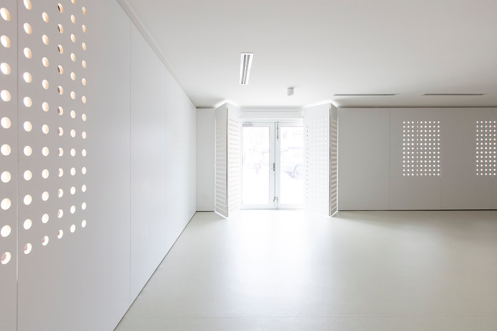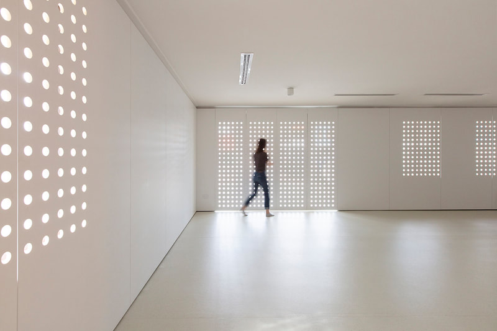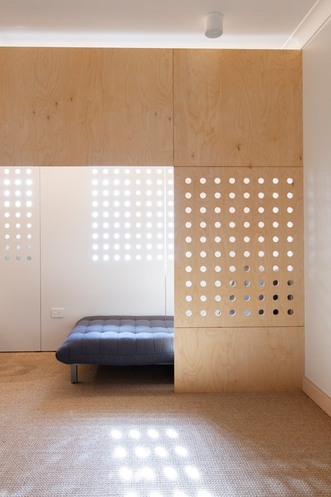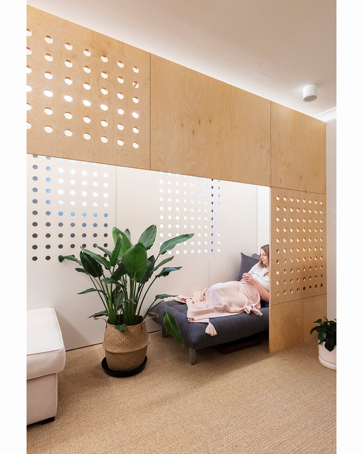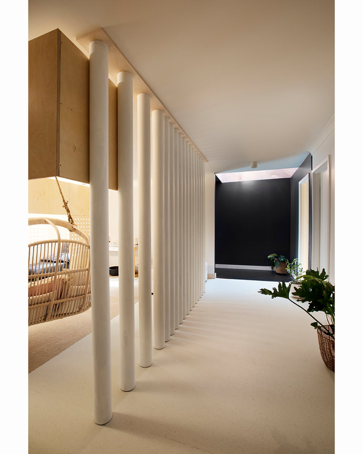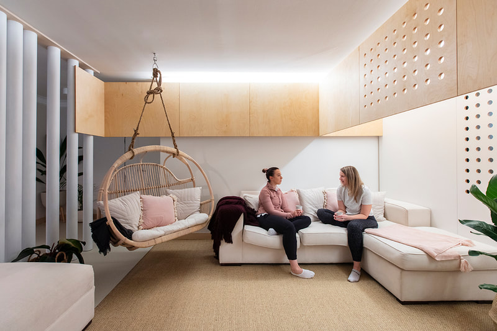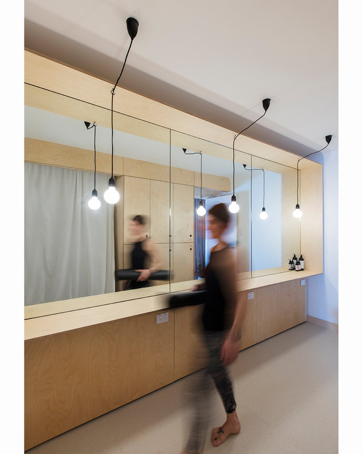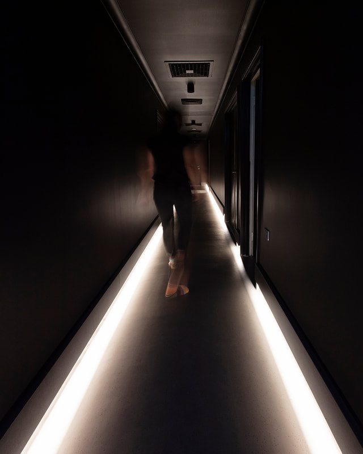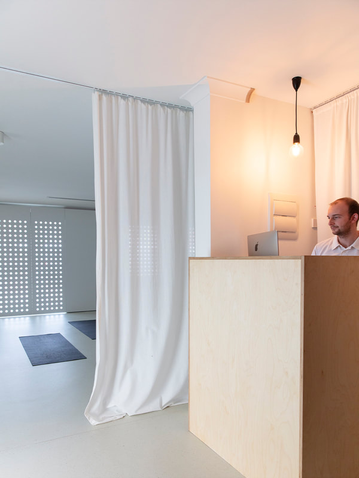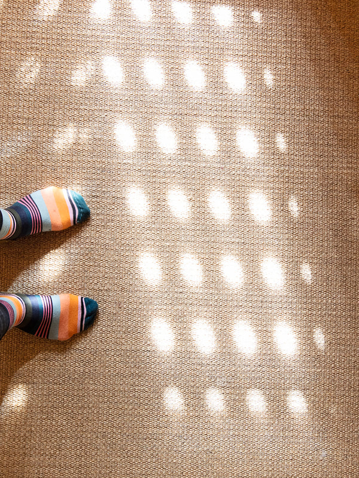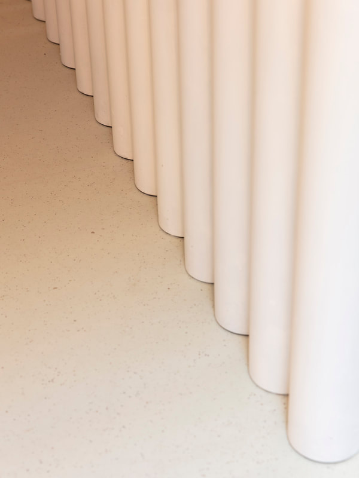PHILIP STEJSKAL ARCHITECTURE
CLEAR MIND STUDIO
WELLNESS CENTRE
INGLEWOOD
WELLNESS CENTRE
INGLEWOOD
2018 - 2019 (COMPLETE)
Project Team: Louise Allen, Claire Ward, Philip Stejskal
Builder: Assemble WA
Photography: Bo Wong
A fitout project in Inglewood for Craig and Karen -- a couple with a vision to share their journey into meditation, mindfulness and floatation therapy with others.
We knew nothing about floatation before we began this project. However, after a float or two, and immersion in the rather intense technicality of creating such a facility, we were excited to share in the joy of the centre opening its doors to the public in June 2019.
The project was designed to occupy a brick and tile shell from the early 1980's complete with thick pile carpets & spa baths. However, the building had strong bones that would help with acoustic separation of the float rooms. So, we collectively embarked on a journey of re-purposing this relic into the place it is today.
Project Team: Louise Allen, Claire Ward, Philip Stejskal
Builder: Assemble WA
Photography: Bo Wong
A fitout project in Inglewood for Craig and Karen -- a couple with a vision to share their journey into meditation, mindfulness and floatation therapy with others.
We knew nothing about floatation before we began this project. However, after a float or two, and immersion in the rather intense technicality of creating such a facility, we were excited to share in the joy of the centre opening its doors to the public in June 2019.
The project was designed to occupy a brick and tile shell from the early 1980's complete with thick pile carpets & spa baths. However, the building had strong bones that would help with acoustic separation of the float rooms. So, we collectively embarked on a journey of re-purposing this relic into the place it is today.
