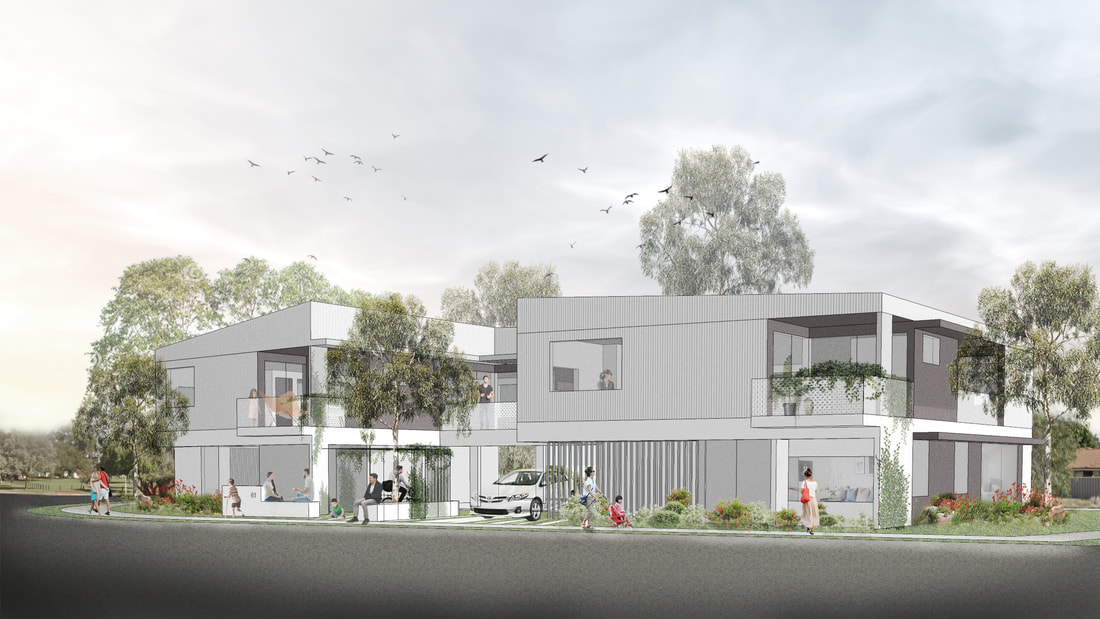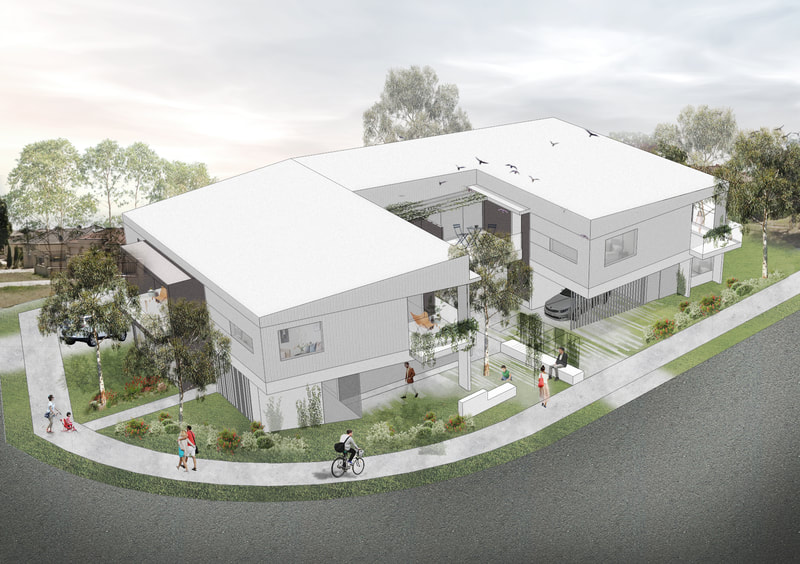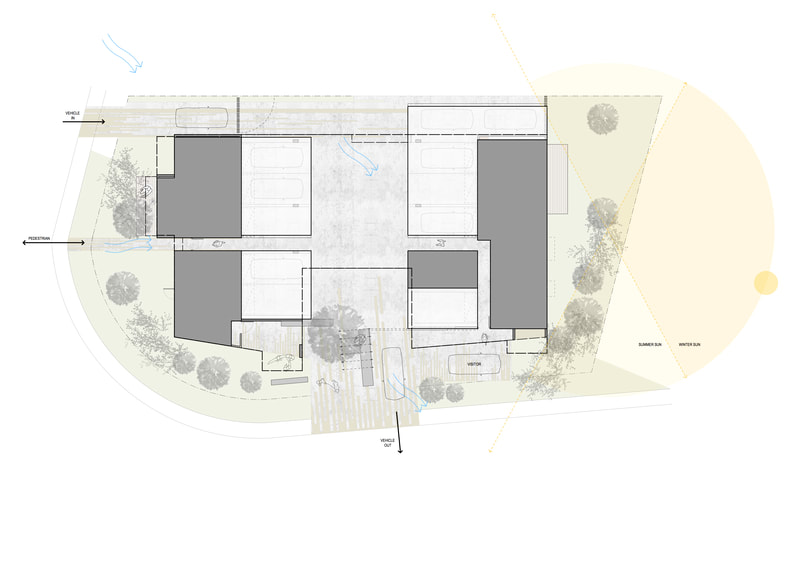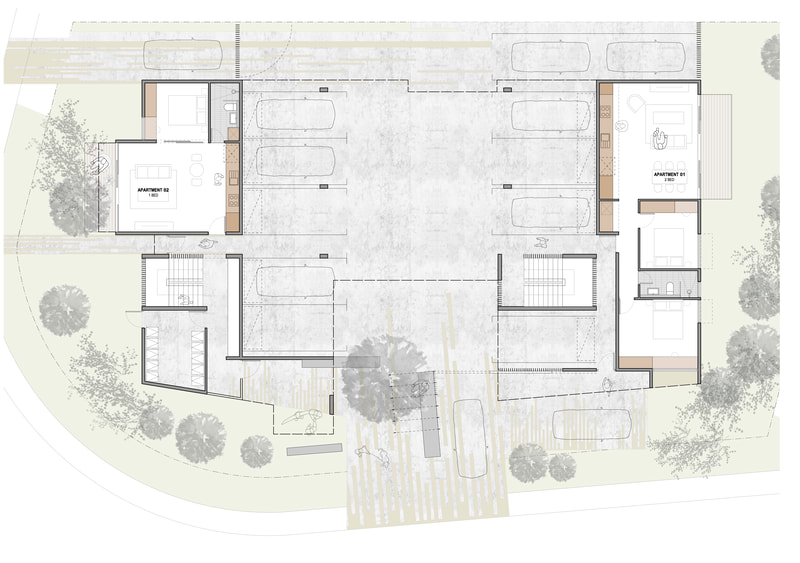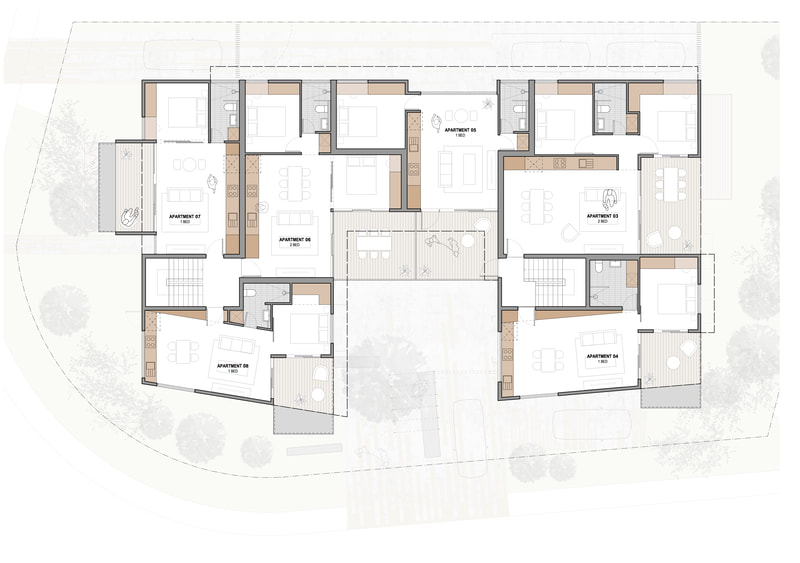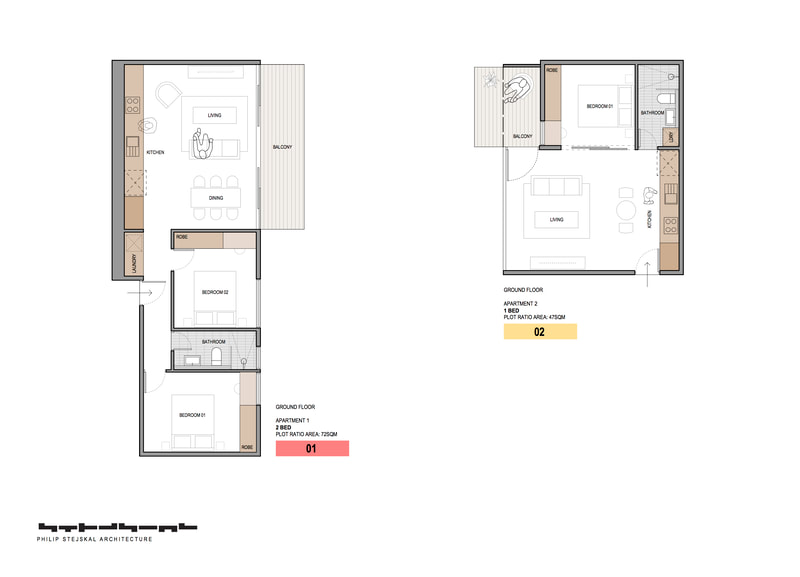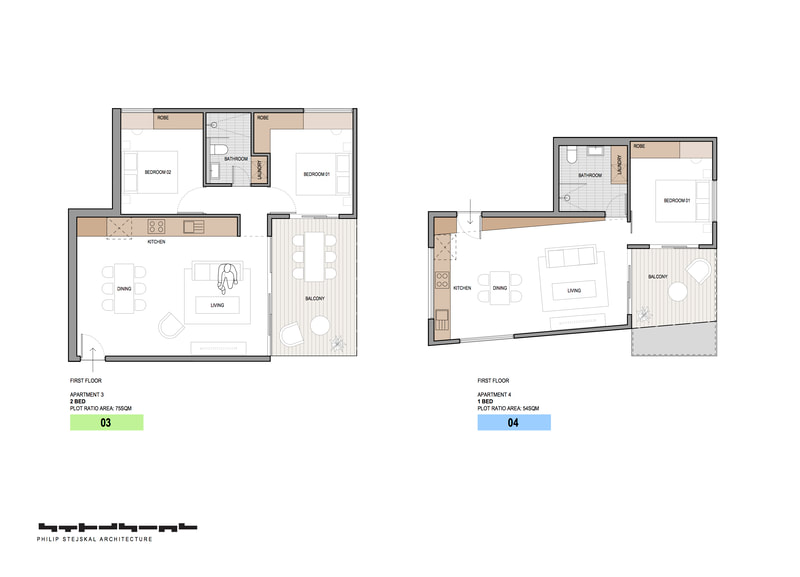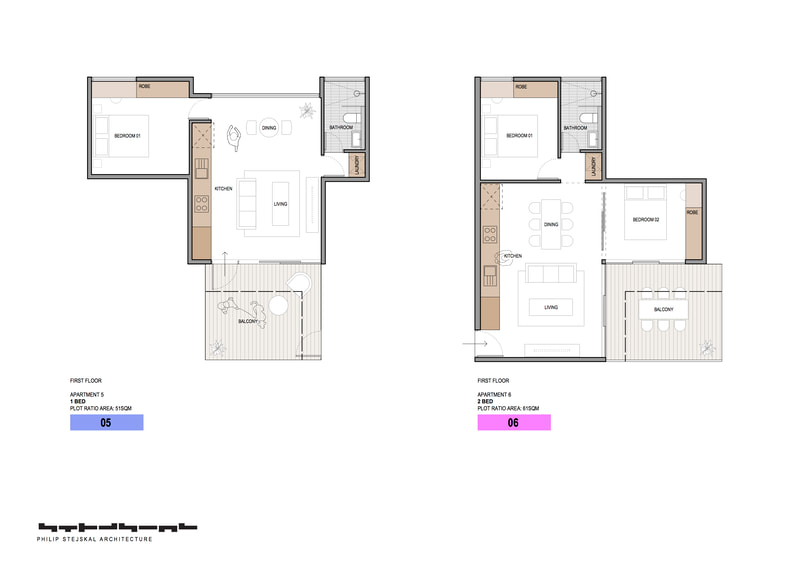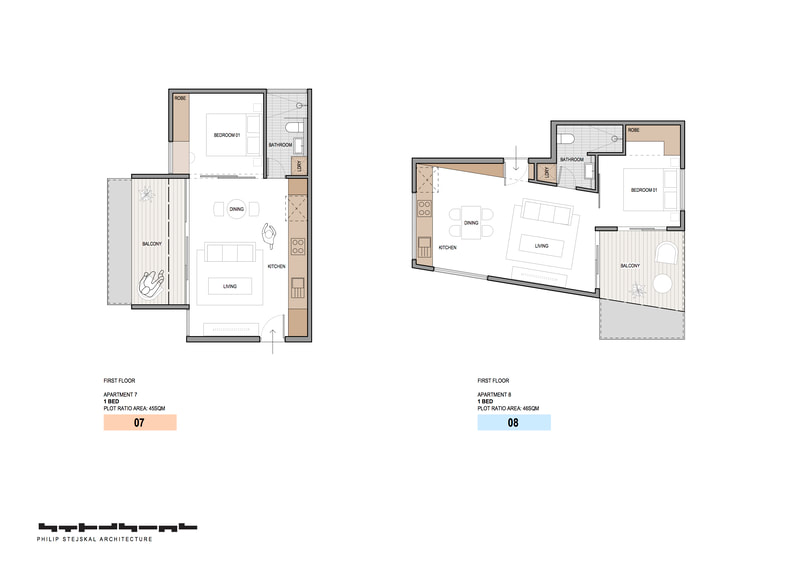PHILIP STEJSKAL ARCHITECTURE
COLLIER AVENUE
AFFORDABLE HOUSING
BALCATTA
AFFORDABLE HOUSING
BALCATTA
2018 (UNREALISED)
Project Team: Philip Stejskal, Claire, Holmes, Louise Allen, Yang Yang Lee;
Client: Urban Footprint
An investigation into affordable, medium density living in Balcatta.
The project provides a mixture of 1 and 2-bedroom dwellings with a focus on affordability, sustainability and appropriateness to its suburban context.
Each apartment aims to provide the occupant with maximised privacy and natural amenity, however, not at the expense of opportunities for communal interaction.
Our previous studies into communal living have been more daring. However, this proposal recognises that we Perthians are perhaps not quite ready for a European level of communality. We have therefore made an effort to offer residents opportunities to connect, which begin to characterise the development, rather than forcing them into uncomfortable encounters.
Inserting an apartment building into a suburban context requires respect. The neighbouring buildings are primarily single storey, so the massing of our proposal was broken down into a U-shaped building, which opens up to the street and presents as two distinct elements as opposed to a single mass. This strategy also admits northern light into the centre of the project.
Vehicular access is accommodated via a 'shared' surface creating a one-way street through the ground floor. This acts to provide both passive surveillance and visual connection to the communal courtyard.
Project Team: Philip Stejskal, Claire, Holmes, Louise Allen, Yang Yang Lee;
Client: Urban Footprint
An investigation into affordable, medium density living in Balcatta.
The project provides a mixture of 1 and 2-bedroom dwellings with a focus on affordability, sustainability and appropriateness to its suburban context.
Each apartment aims to provide the occupant with maximised privacy and natural amenity, however, not at the expense of opportunities for communal interaction.
Our previous studies into communal living have been more daring. However, this proposal recognises that we Perthians are perhaps not quite ready for a European level of communality. We have therefore made an effort to offer residents opportunities to connect, which begin to characterise the development, rather than forcing them into uncomfortable encounters.
Inserting an apartment building into a suburban context requires respect. The neighbouring buildings are primarily single storey, so the massing of our proposal was broken down into a U-shaped building, which opens up to the street and presents as two distinct elements as opposed to a single mass. This strategy also admits northern light into the centre of the project.
Vehicular access is accommodated via a 'shared' surface creating a one-way street through the ground floor. This acts to provide both passive surveillance and visual connection to the communal courtyard.
