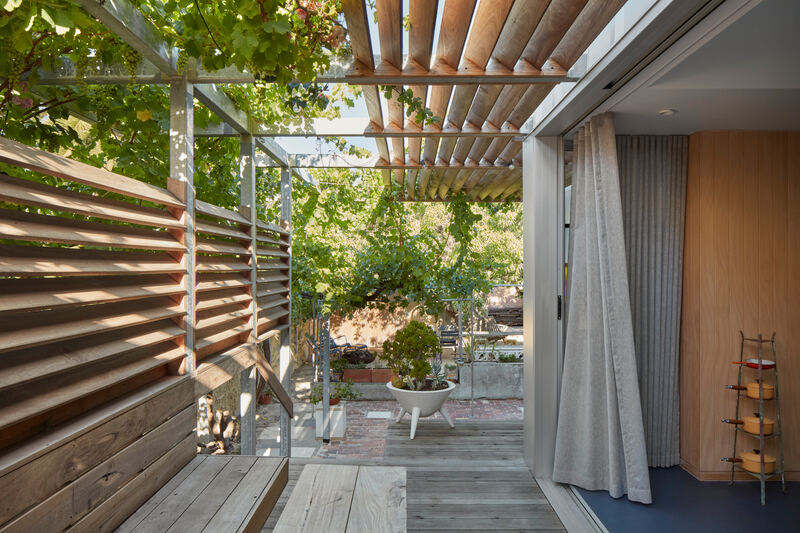PHILIP STEJSKAL ARCHITECTURE
< BACK
EAST STREET ALTERATIONS + ADDITIONS
FREMANTLE
FREMANTLE
2019 - 2022 (COMPLETE)
Project Team: Philip Stejskal, Yang Yang Lee
Photography: Jack Lovel
Builder: MH Quality Builders
The original home consisted of three elements, a workers cottage to the street, a lean-to in the middle and a brick addition to the rear. It was the deterioration of the central lean-to that prompted the owners to embark on this project.
The aim was to replace the ailing middle portion, but also to improve the overall functionality of the home, its relationship to context and with its backyard. Our approach was to graft in a new middle.
The project stitches together two retained portions of the home, bringing them into a newly organised whole. The grafted middle has renewed the meaning and longevity of the pre-existing parts, delivered an antidote to its poor thermal and operational efficiency, and a tonic of fresh air and light.
The grafted addition also equips the home to respond more effectively to its context and climate. The new addition re-orients the house to north and sky to secure solar access and ventilation. It shields the home from invasive sight lines, and creates new connections with its backyard.
Reinterpreting a traditional cladding method (board and batten), adapting a traditional roof form, and drawing on the ubiquitous post-WW2 garden trellis, anchors the project firmly in place.
Project Team: Philip Stejskal, Yang Yang Lee
Photography: Jack Lovel
Builder: MH Quality Builders
The original home consisted of three elements, a workers cottage to the street, a lean-to in the middle and a brick addition to the rear. It was the deterioration of the central lean-to that prompted the owners to embark on this project.
The aim was to replace the ailing middle portion, but also to improve the overall functionality of the home, its relationship to context and with its backyard. Our approach was to graft in a new middle.
The project stitches together two retained portions of the home, bringing them into a newly organised whole. The grafted middle has renewed the meaning and longevity of the pre-existing parts, delivered an antidote to its poor thermal and operational efficiency, and a tonic of fresh air and light.
The grafted addition also equips the home to respond more effectively to its context and climate. The new addition re-orients the house to north and sky to secure solar access and ventilation. It shields the home from invasive sight lines, and creates new connections with its backyard.
Reinterpreting a traditional cladding method (board and batten), adapting a traditional roof form, and drawing on the ubiquitous post-WW2 garden trellis, anchors the project firmly in place.




















