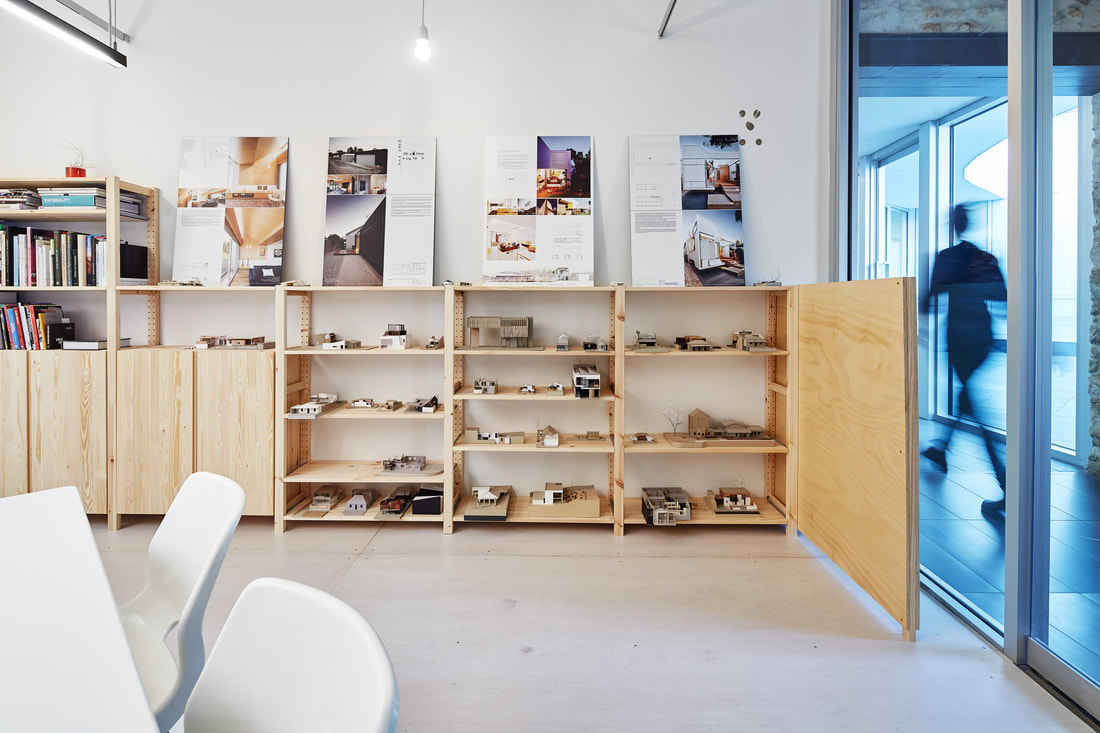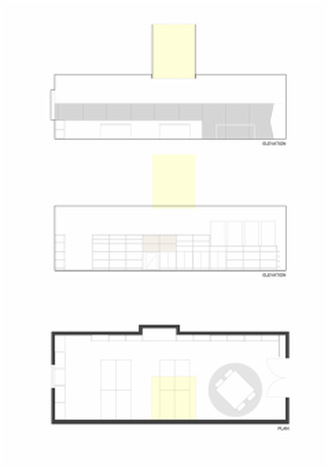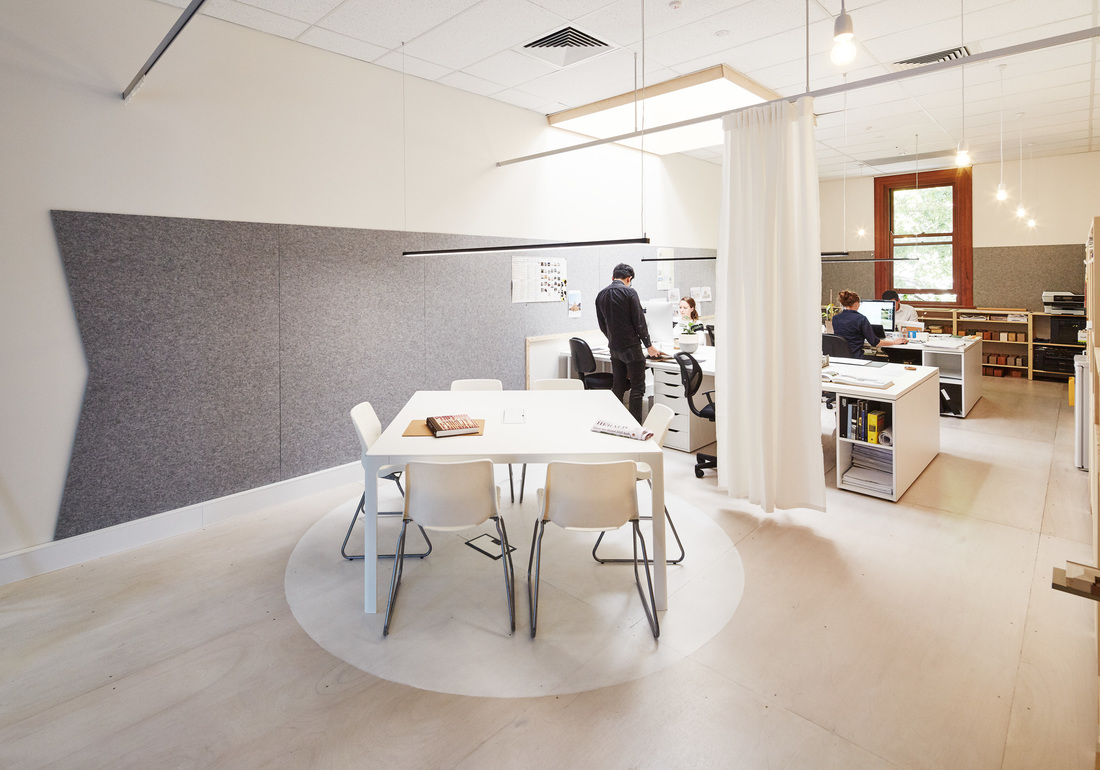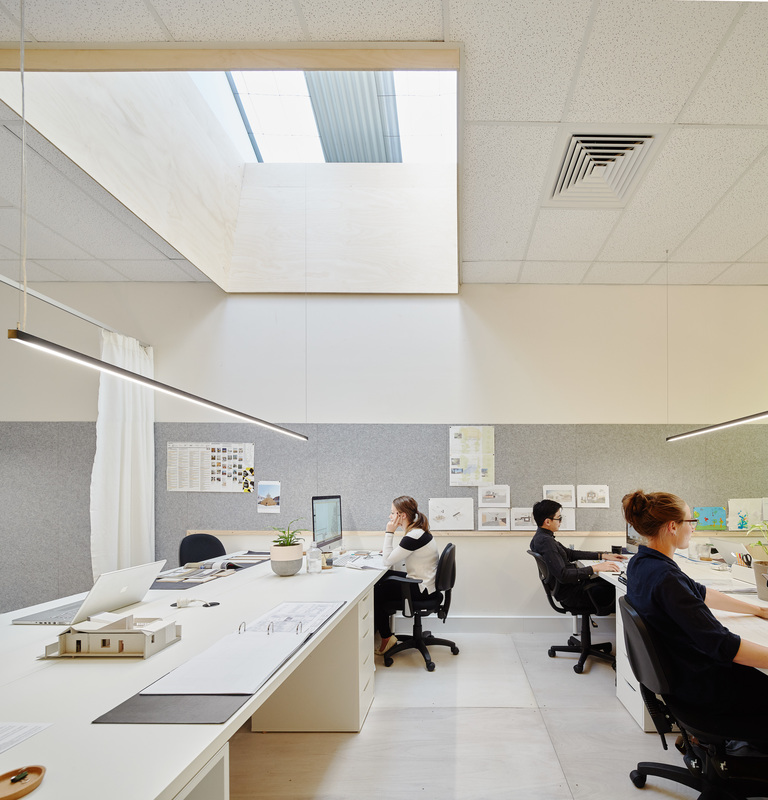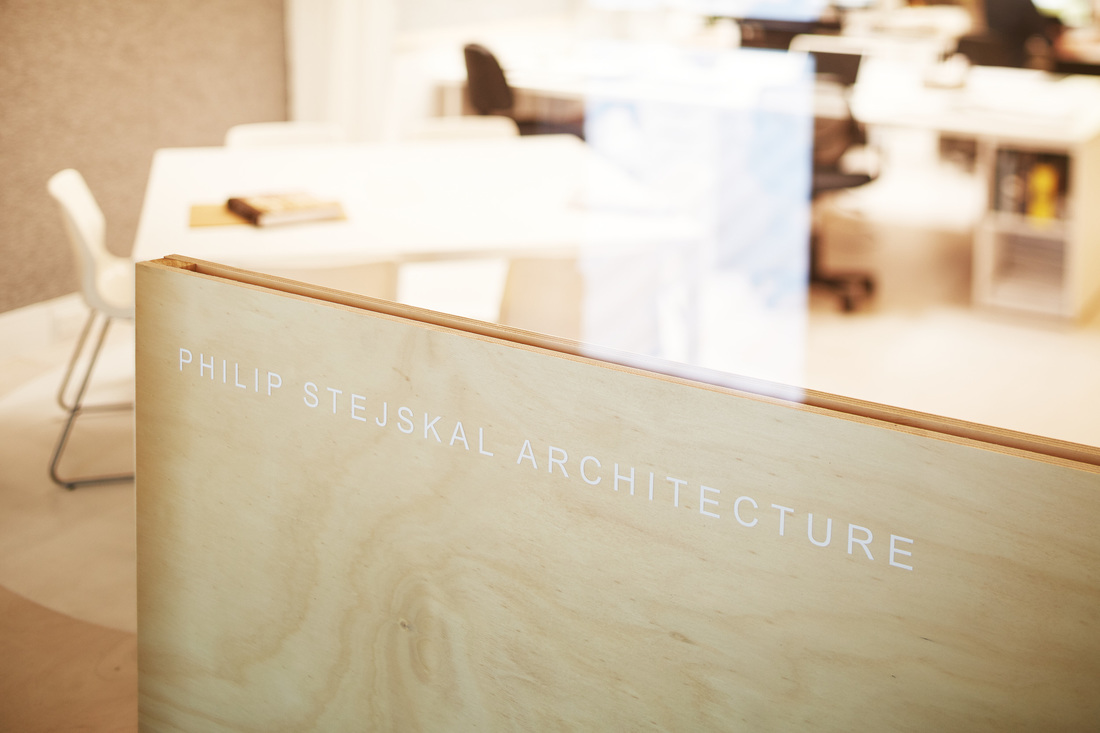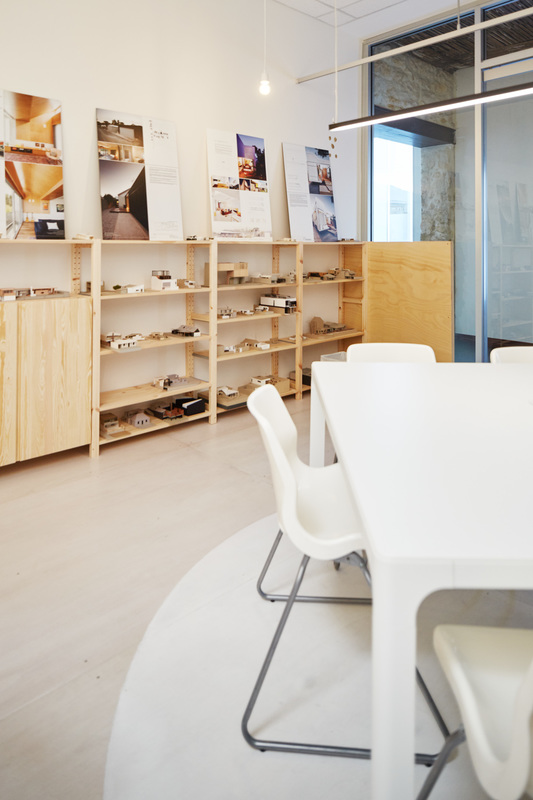PHILIP STEJSKAL ARCHITECTURE
PHILIP STEJSKAL ARCHITECTURE
STUDIO, FREMANTLE
STUDIO, FREMANTLE
2016 (COMPLETED)
Project Team: Philip Stejskal, Prudence Major, Yang Yang Lee, Claire Holmes, Louise Allen, Jaime Mayger
Builder (Skylight & floor): TEXO Constructions
Photography: Robert Frith
Our previous studio space was located within the renovated 1893 heritage listed Atwell buildings.
Seeking to accommodate our growing practice on a shoe-string budget, simple off the shelf products where selected to fit out the 50sqm space. A continuous band of cabinetry lines the south and west walls incorporating the kitchenette, library, and model display area.
Natural light is brought into the space via a plywood shaft inserted into the pre-existing tile ceiling of the tenancy shell.
Curtains are used to provide spatial layering and visual privacy when required.
Project Team: Philip Stejskal, Prudence Major, Yang Yang Lee, Claire Holmes, Louise Allen, Jaime Mayger
Builder (Skylight & floor): TEXO Constructions
Photography: Robert Frith
Our previous studio space was located within the renovated 1893 heritage listed Atwell buildings.
Seeking to accommodate our growing practice on a shoe-string budget, simple off the shelf products where selected to fit out the 50sqm space. A continuous band of cabinetry lines the south and west walls incorporating the kitchenette, library, and model display area.
Natural light is brought into the space via a plywood shaft inserted into the pre-existing tile ceiling of the tenancy shell.
Curtains are used to provide spatial layering and visual privacy when required.
