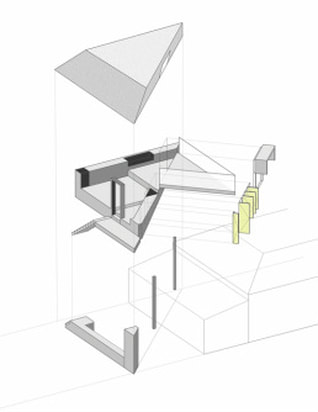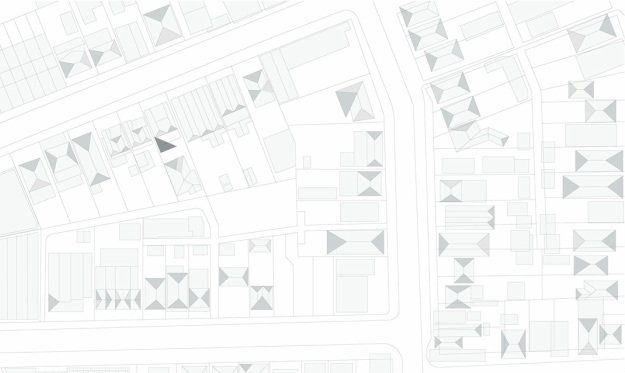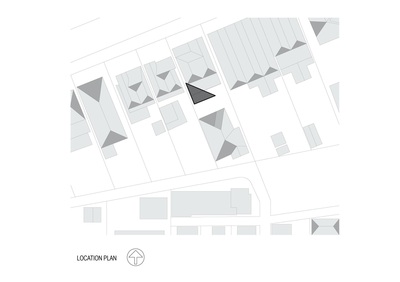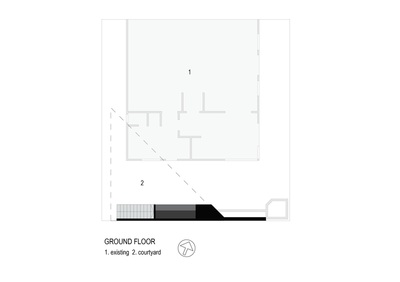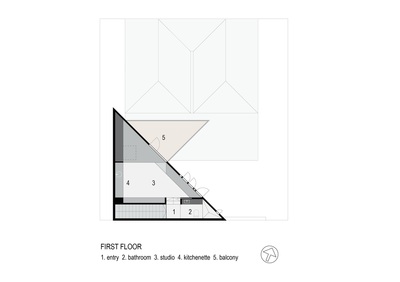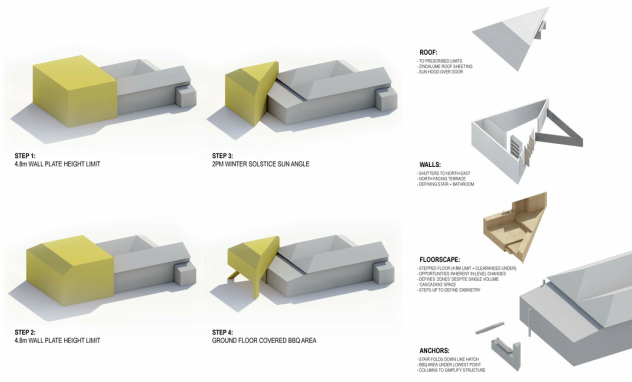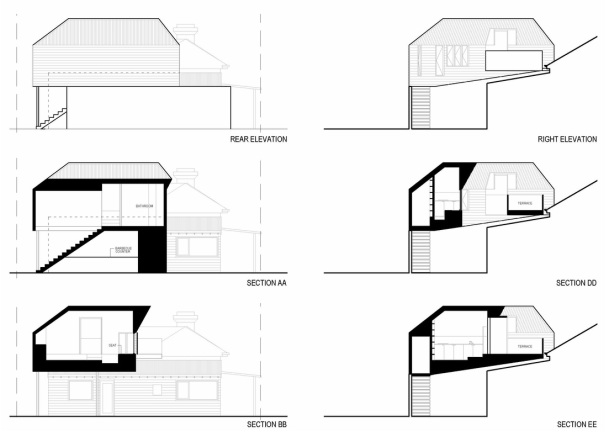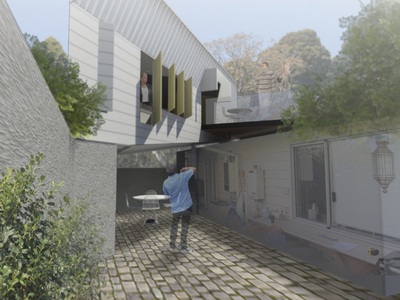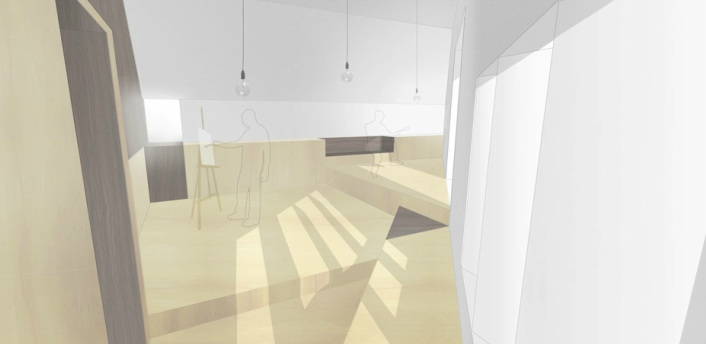PHILIP STEJSKAL ARCHITECTURE
GREY STREET
ELEVATED STUDIO,
FREMANTLE
ELEVATED STUDIO,
FREMANTLE
2012 - 2013 (UNREALISED)
Project Team: Philip Stejskal, Claire Holmes, Leo Showell
A small elevated studio to the rear of a 19th century cottage above an existing south-facing garden. Our objective was to preserve as much north light to this garden as possible, whilst accommodating the brief and being respectful to the existing home and neighbours. The result is a triangular shaped volume, of which the hypotenuse describes the projection of the sun at 3pm on the winter solstice. Light is therefore preserved for most of the winter's day. The volume of the studio is further defined by statutory limits on height for the area, which have led to a stepped floor plane that allows the studio to hover above an existing (renovated) lean-to. The lowest part of this floor stepped floor accommodates the entry landing and bathroom. The stepped floor offers a varied studio environment, with each step constituting informal seating opportunities. Light is controlled with external shutters. The exterior is clad in zincalume to the south and west (responding to context) and weatherboard to the diagonal (responding to the material of the existing house).
Project Team: Philip Stejskal, Claire Holmes, Leo Showell
A small elevated studio to the rear of a 19th century cottage above an existing south-facing garden. Our objective was to preserve as much north light to this garden as possible, whilst accommodating the brief and being respectful to the existing home and neighbours. The result is a triangular shaped volume, of which the hypotenuse describes the projection of the sun at 3pm on the winter solstice. Light is therefore preserved for most of the winter's day. The volume of the studio is further defined by statutory limits on height for the area, which have led to a stepped floor plane that allows the studio to hover above an existing (renovated) lean-to. The lowest part of this floor stepped floor accommodates the entry landing and bathroom. The stepped floor offers a varied studio environment, with each step constituting informal seating opportunities. Light is controlled with external shutters. The exterior is clad in zincalume to the south and west (responding to context) and weatherboard to the diagonal (responding to the material of the existing house).
