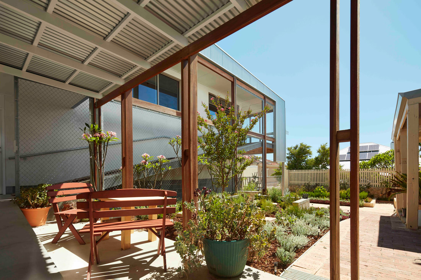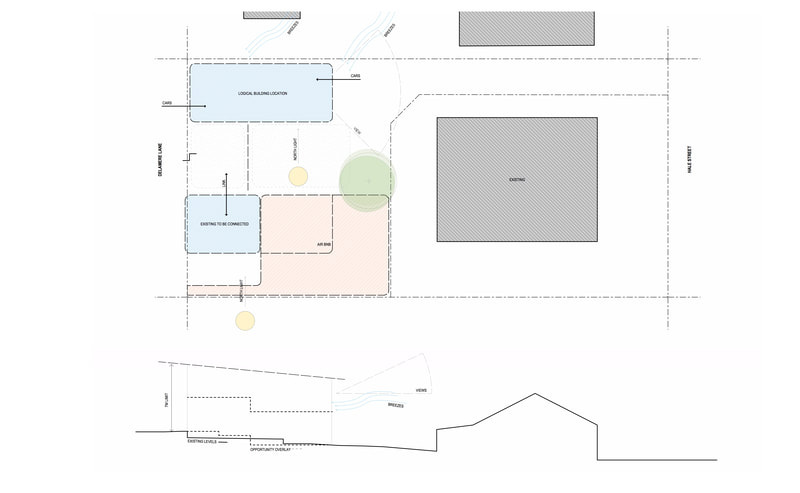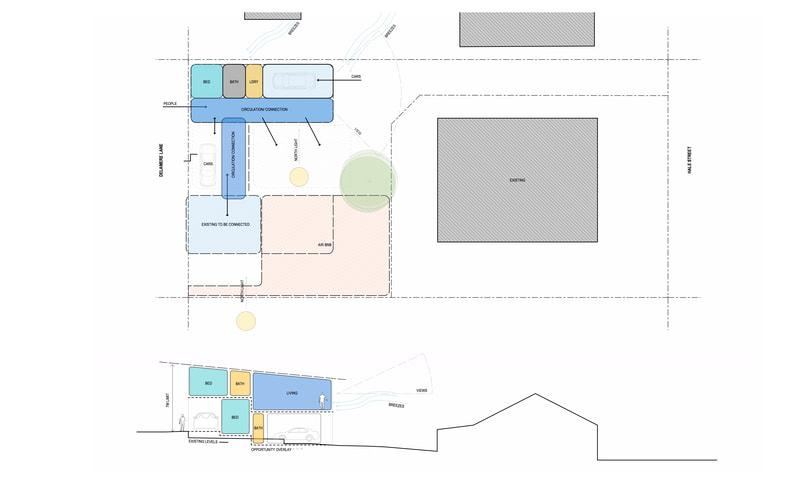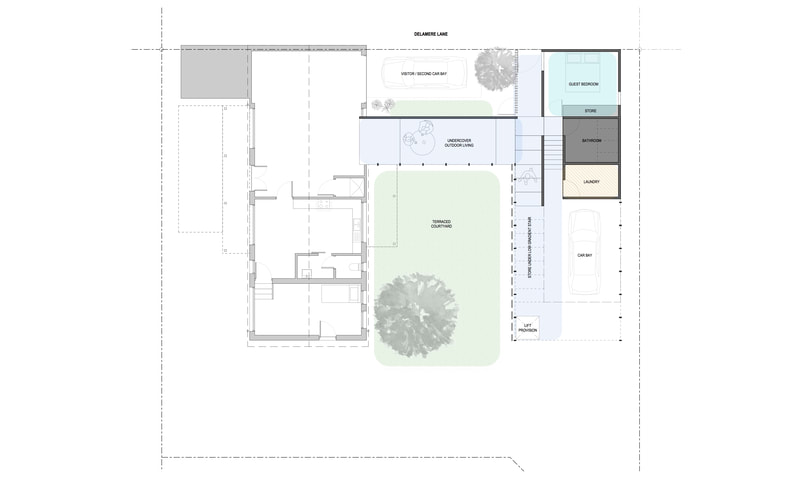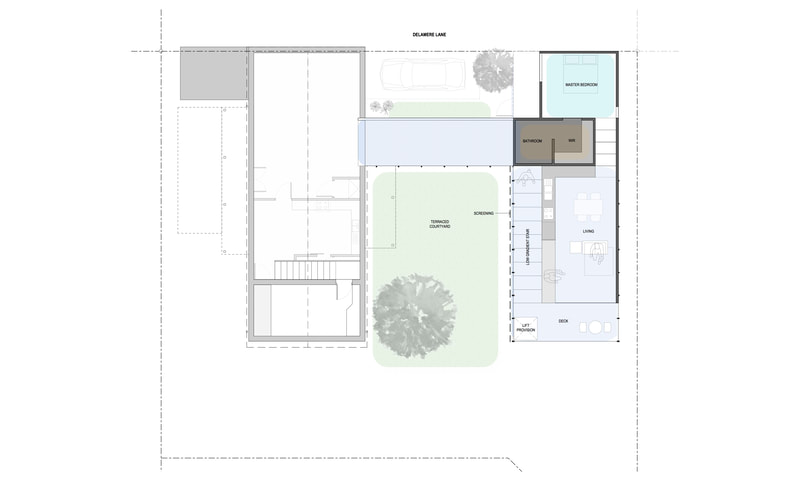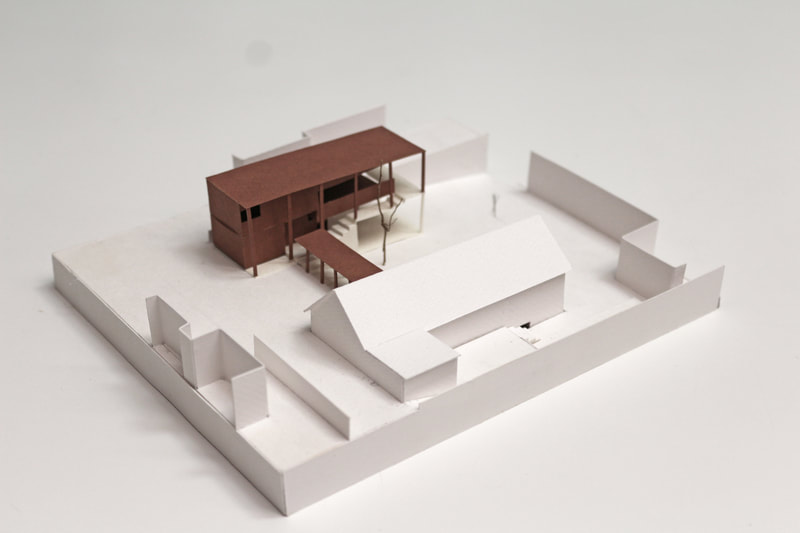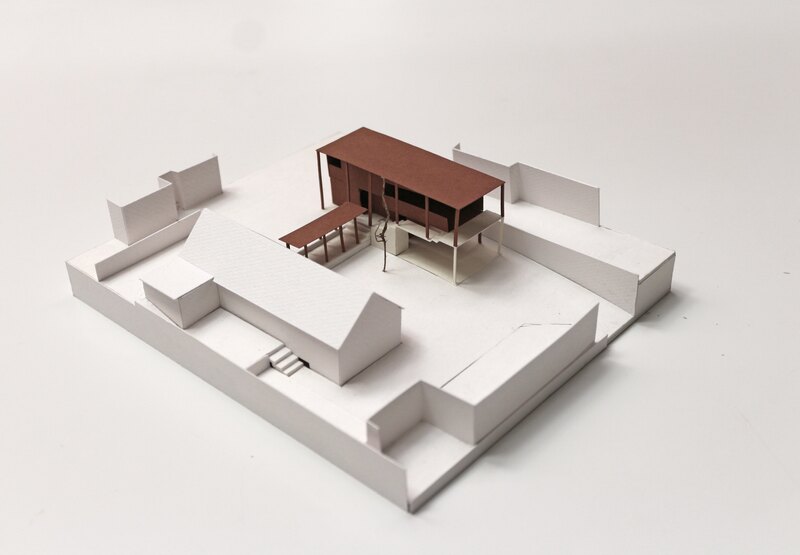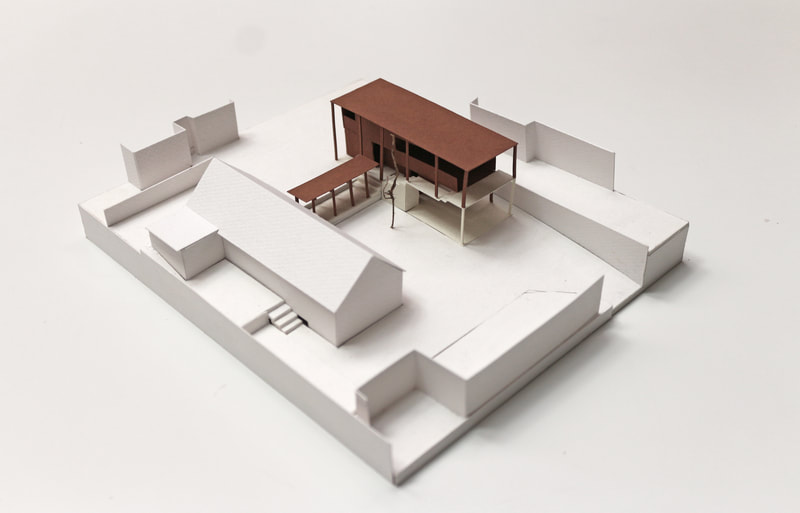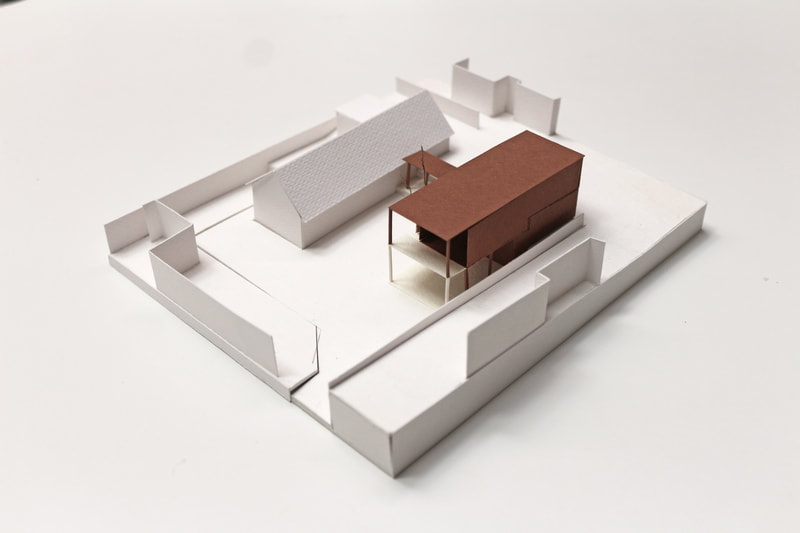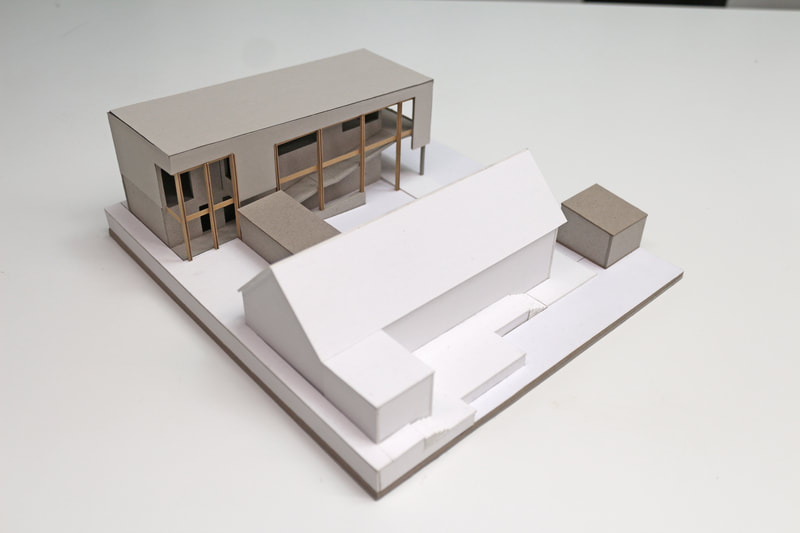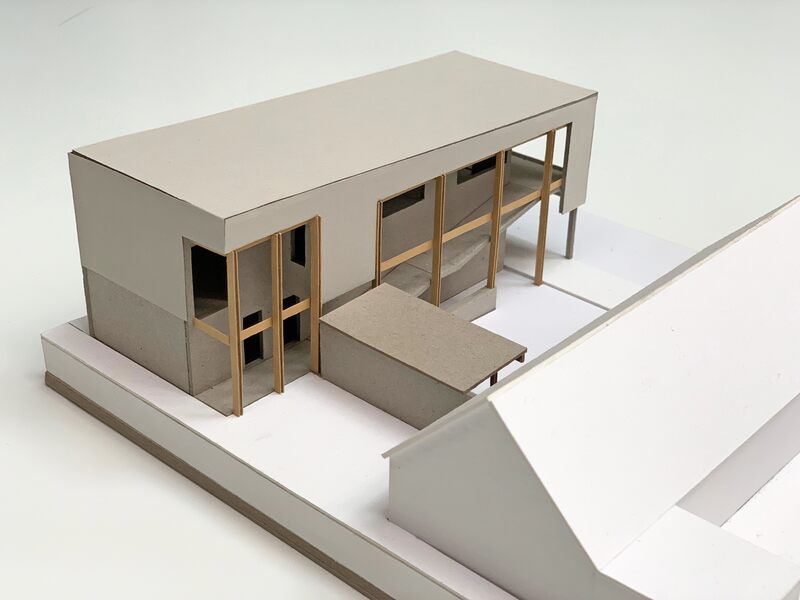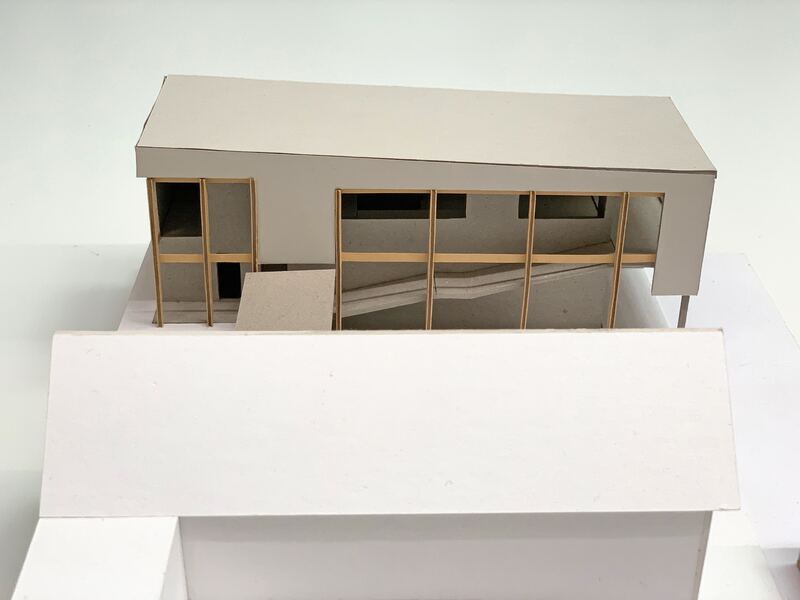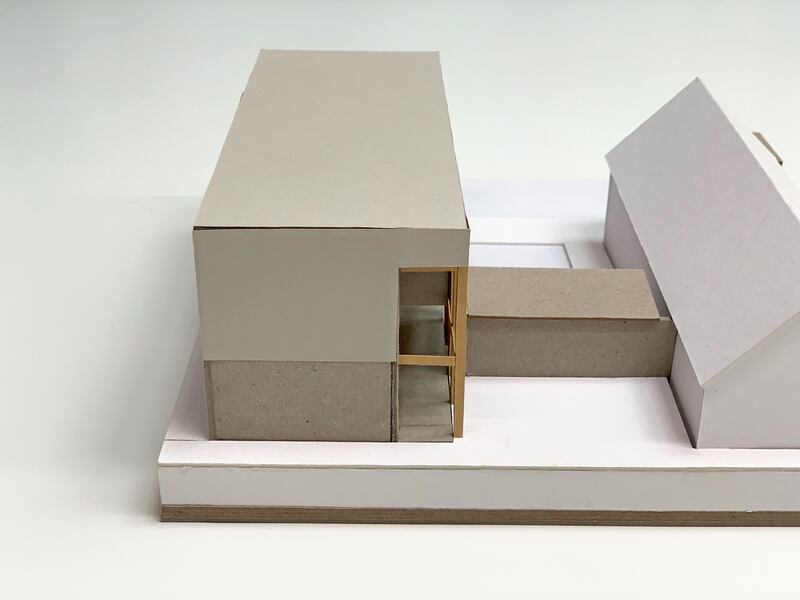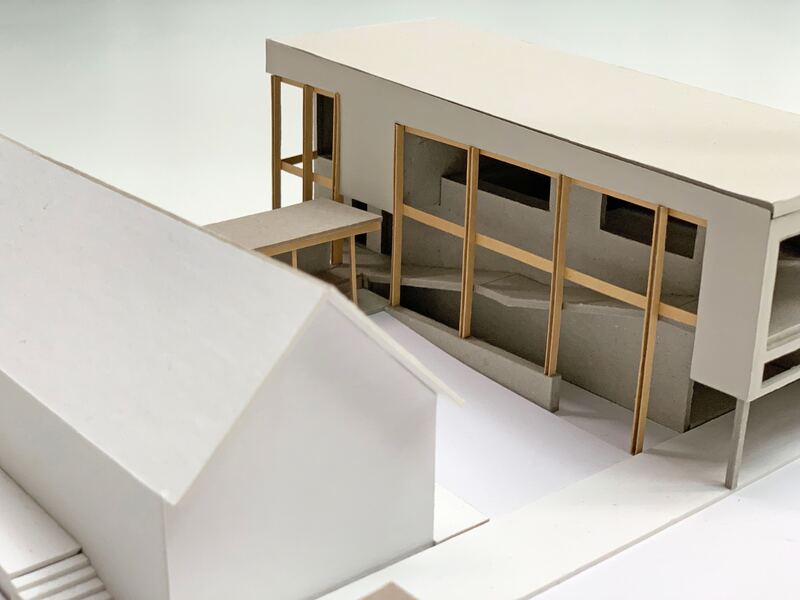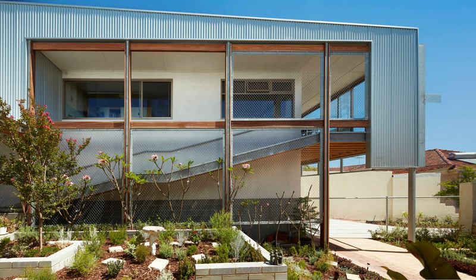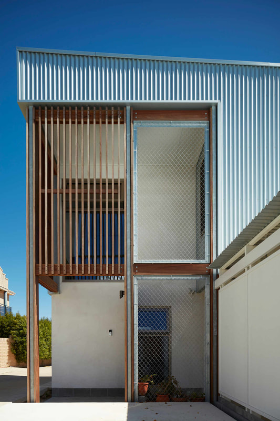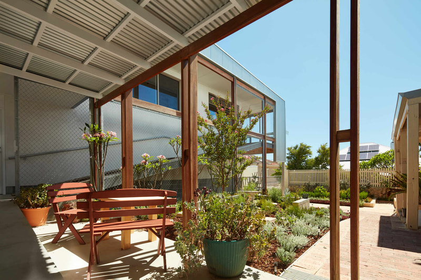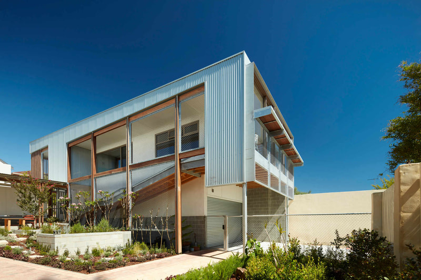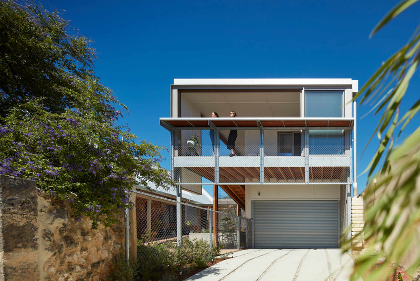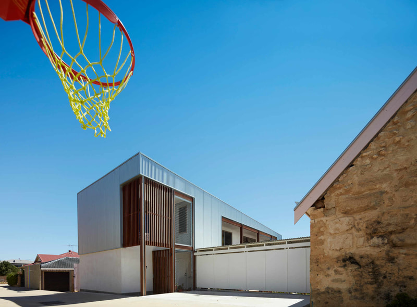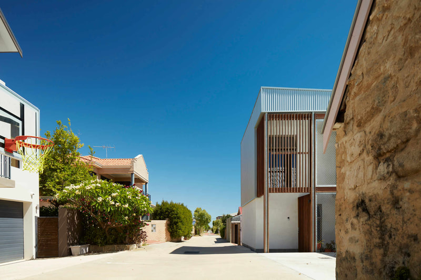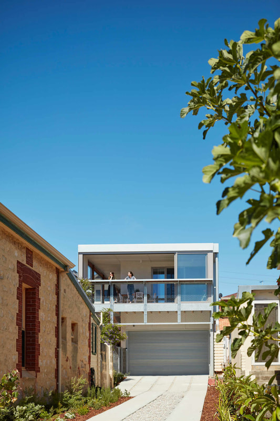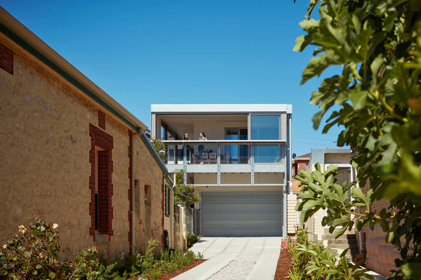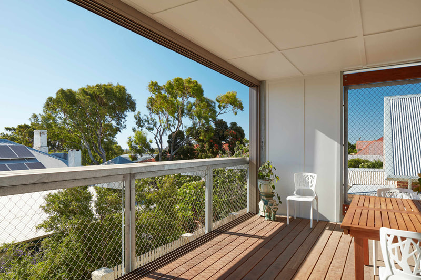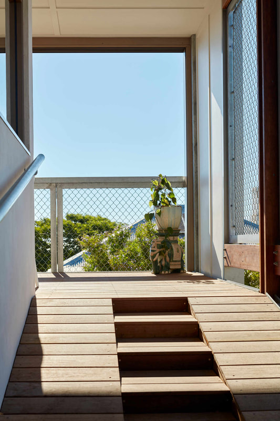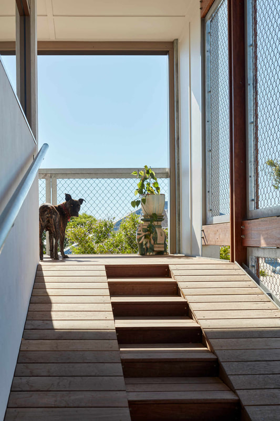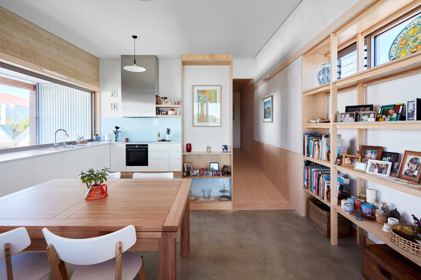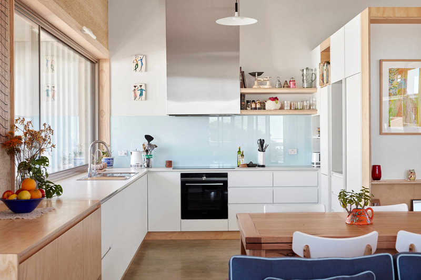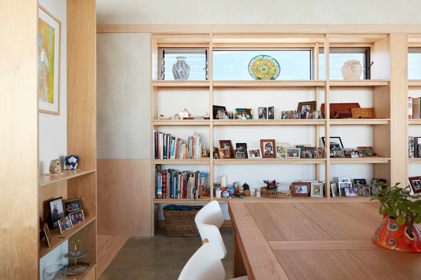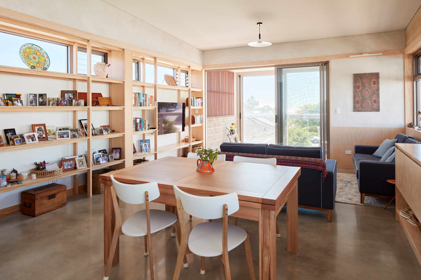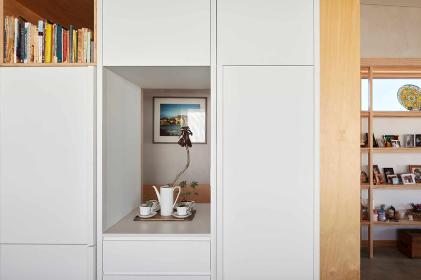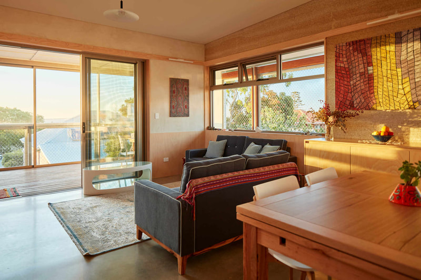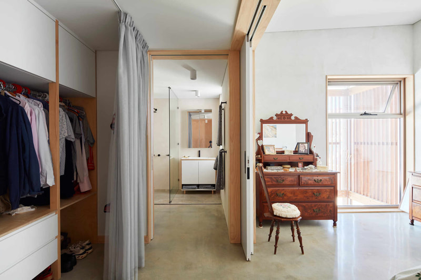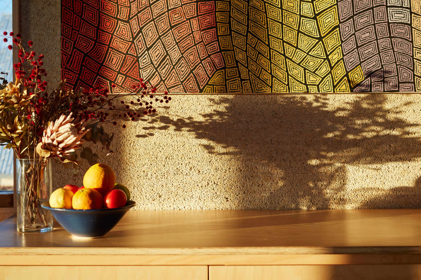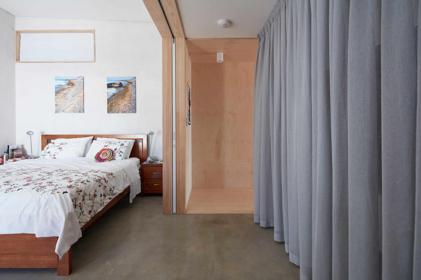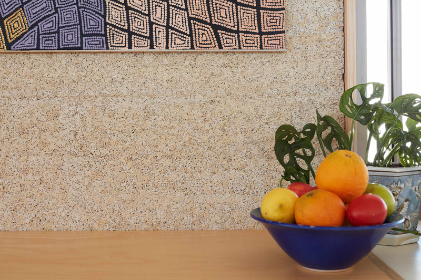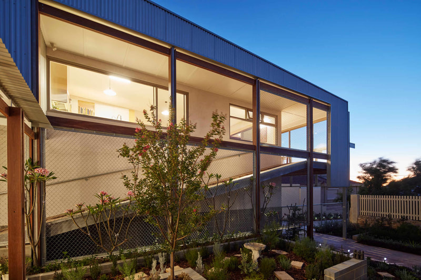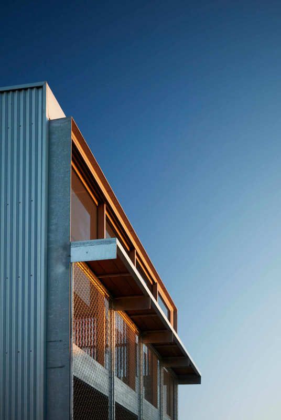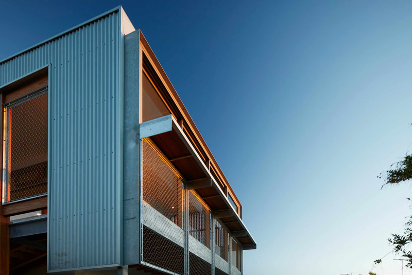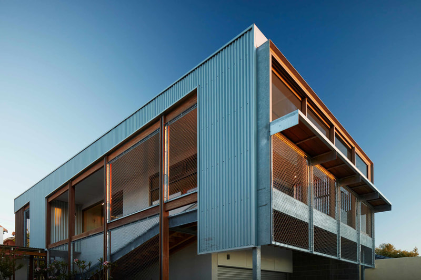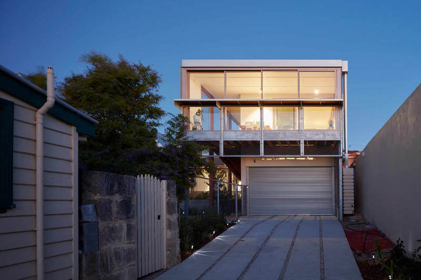PHILIP STEJSKAL ARCHITECTURE
HALE STREET HOUSE
BEACONSFIELD
BEACONSFIELD
2017 - 2021 (COMPLETE)
Project Team: Claire Ward, Philip Stejskal
Builder: Talo Constructions
Model Photography: PSA
Building Photography: Acorn Photo
A free-standing addition linked to an existing brick and tin cottage in Beaconsfield, WA. Designed as a down-sizer for a couple who plan to grow old there.
Built into a natural slope, the addition spreads over four levels, interconnected by ramps to future-proof and cater for mobility disadvantaged friends. The main ramp connecting the laneway to the primary living level, is an exterior, north-facing verandah space. Its outer edge will be vegetated with a deciduous vine over time to serve as solar shading and vertical garden. A west-facing terrace commands a view toward the Indian Ocean.
Constructed of a steel frame with a suspended concrete slab to provide thermal mass, the structure is then in-filled with 300mm thick Hempcrete walls around timber studwork. Externally the these walls have a lime render applied to them. Internally, they stay exposed.
A north-facing courtyard separates the new dwelling from the old, with a covered link along the eastern edge enabling protected passage between the two.
Project Team: Claire Ward, Philip Stejskal
Builder: Talo Constructions
Model Photography: PSA
Building Photography: Acorn Photo
A free-standing addition linked to an existing brick and tin cottage in Beaconsfield, WA. Designed as a down-sizer for a couple who plan to grow old there.
Built into a natural slope, the addition spreads over four levels, interconnected by ramps to future-proof and cater for mobility disadvantaged friends. The main ramp connecting the laneway to the primary living level, is an exterior, north-facing verandah space. Its outer edge will be vegetated with a deciduous vine over time to serve as solar shading and vertical garden. A west-facing terrace commands a view toward the Indian Ocean.
Constructed of a steel frame with a suspended concrete slab to provide thermal mass, the structure is then in-filled with 300mm thick Hempcrete walls around timber studwork. Externally the these walls have a lime render applied to them. Internally, they stay exposed.
A north-facing courtyard separates the new dwelling from the old, with a covered link along the eastern edge enabling protected passage between the two.
