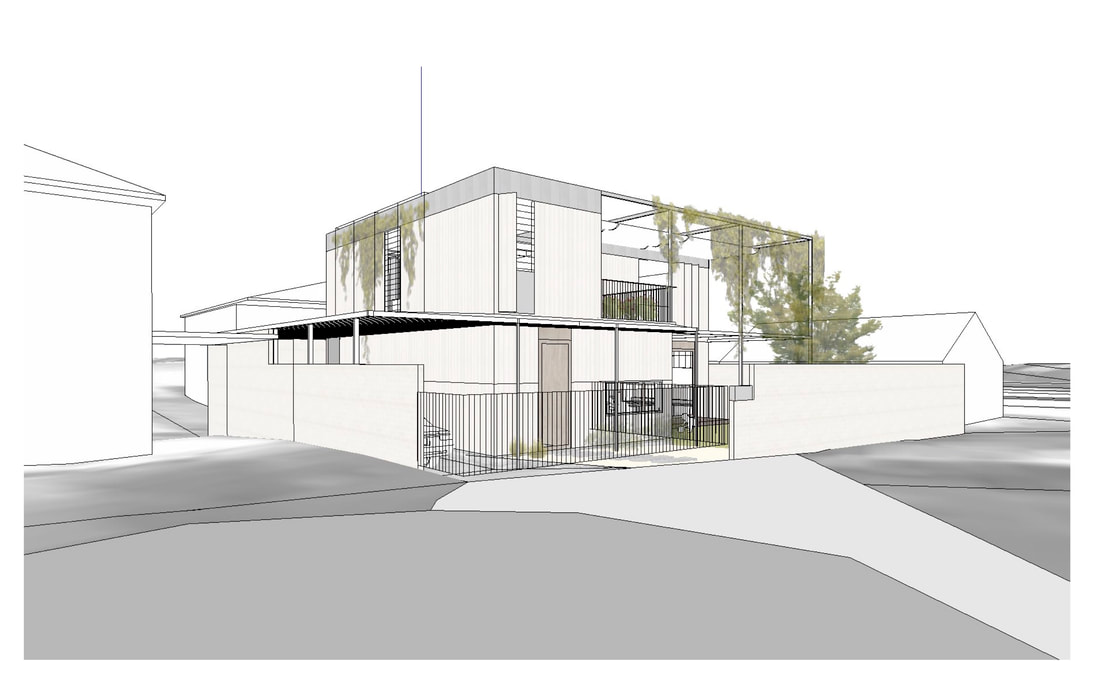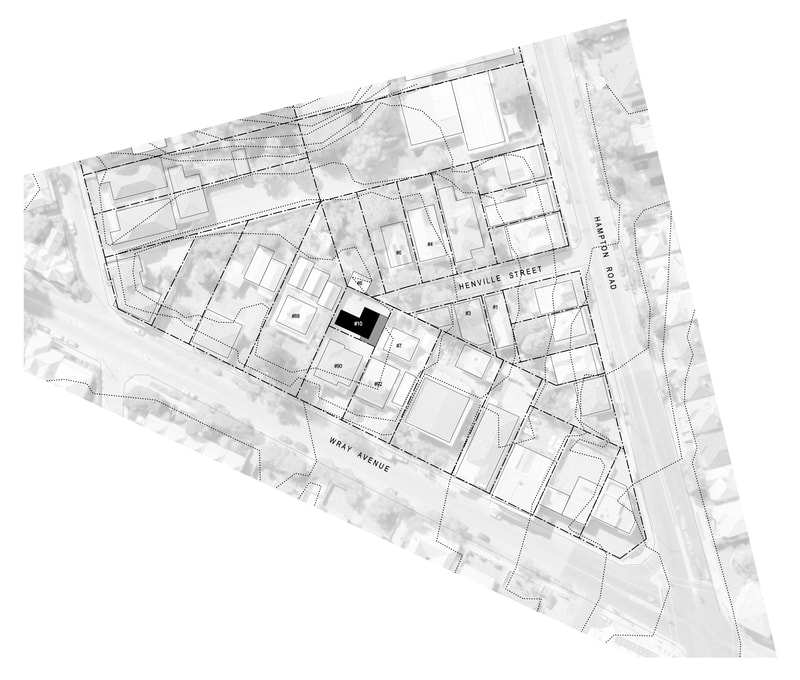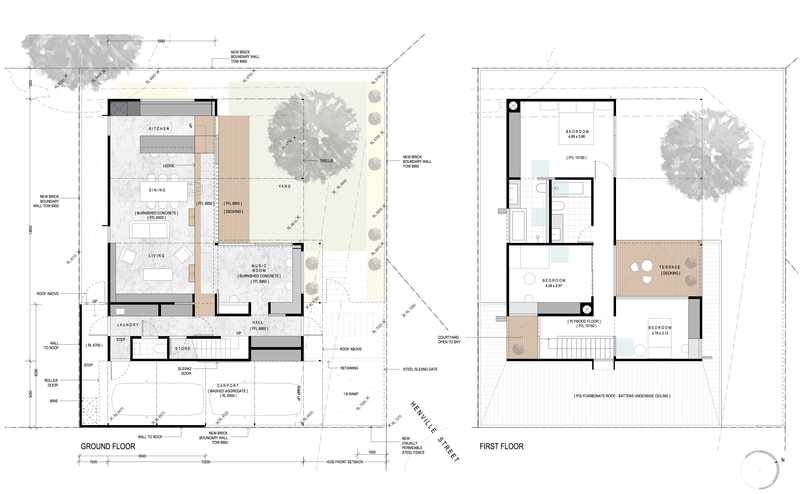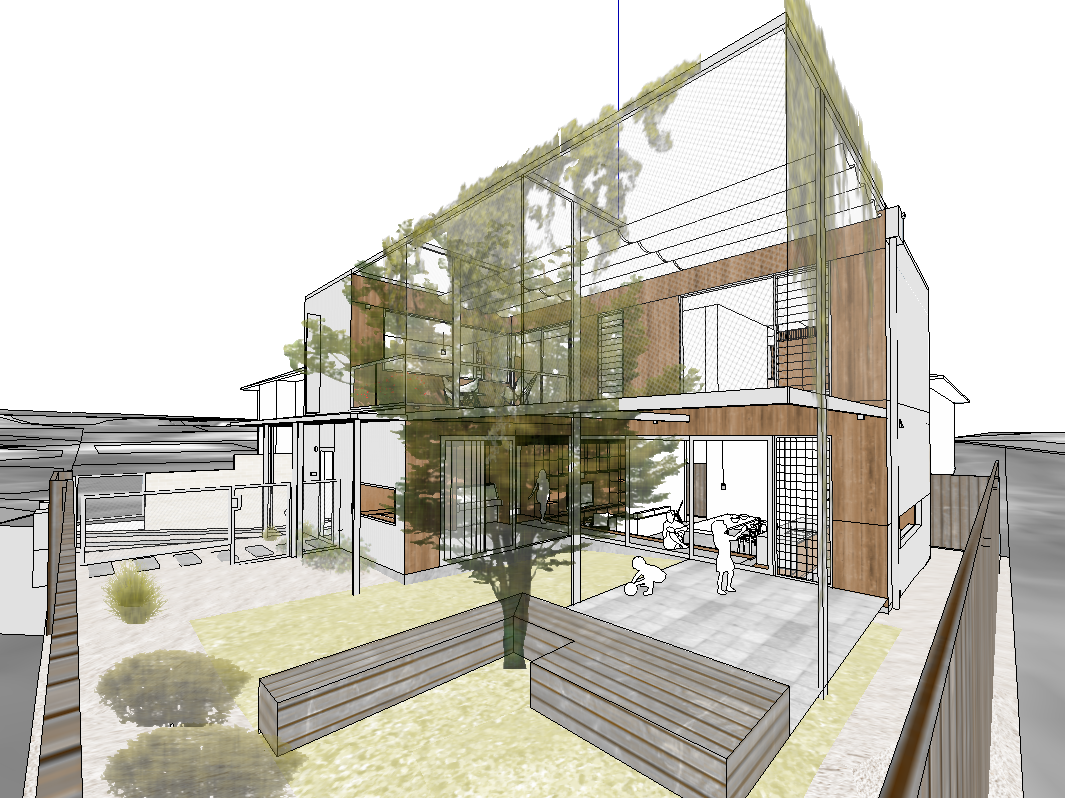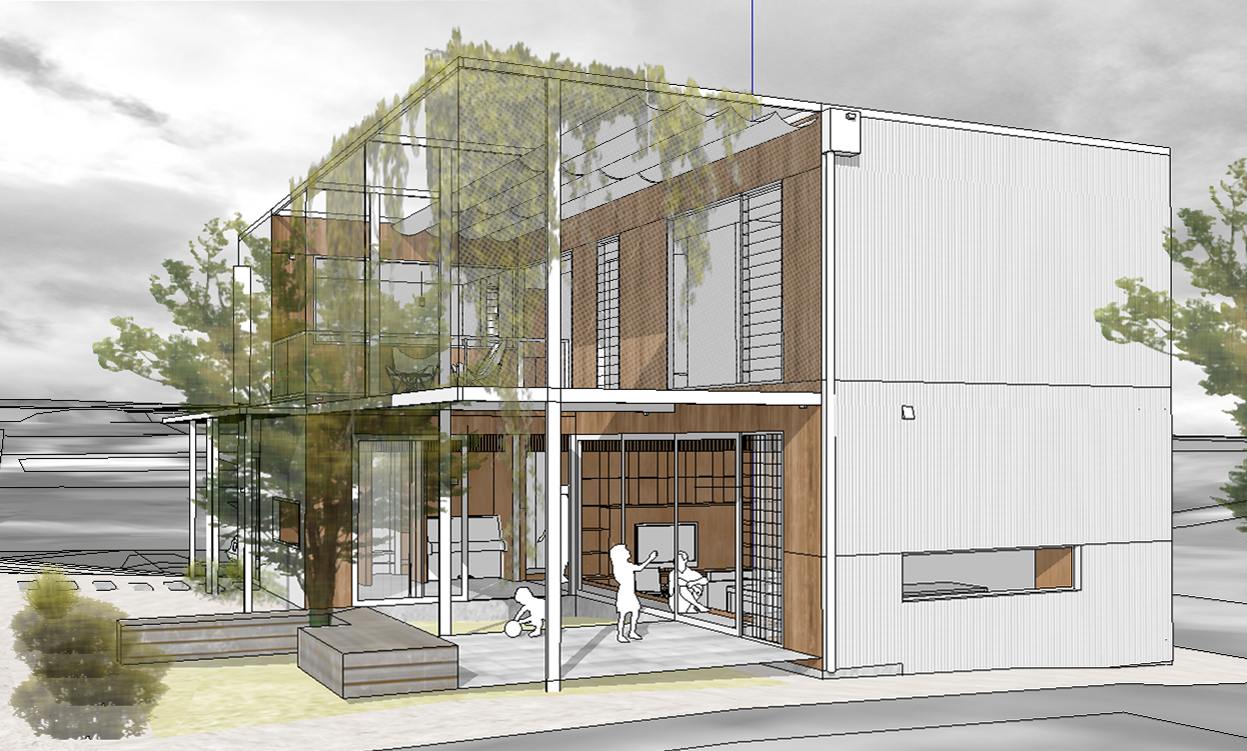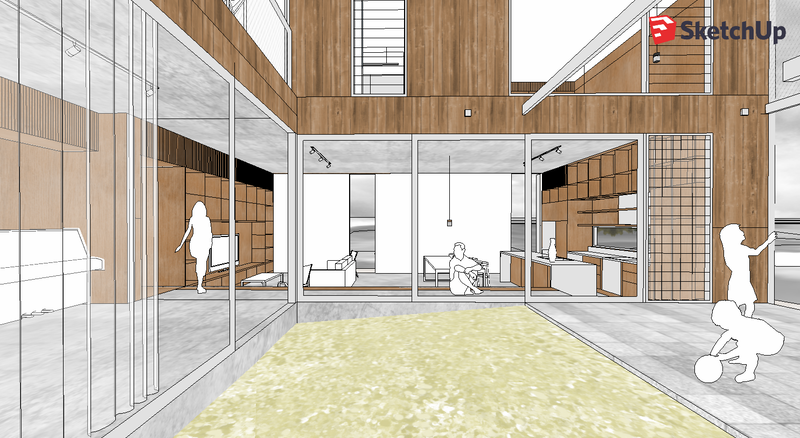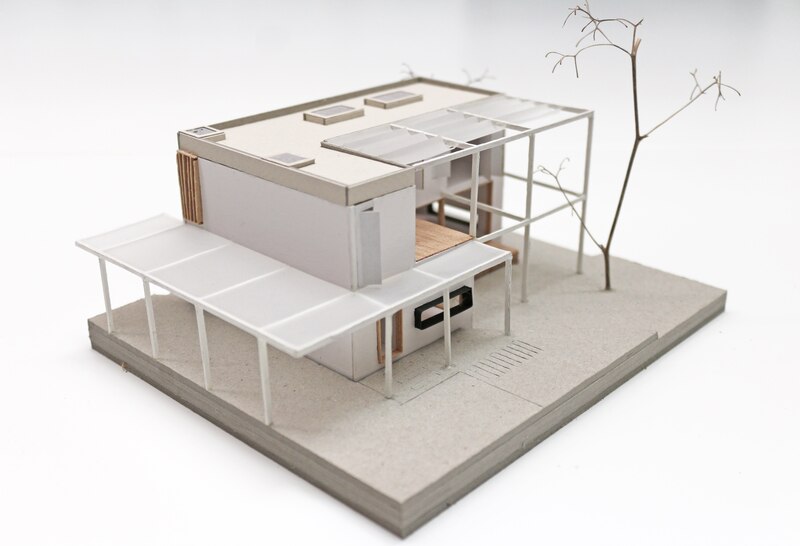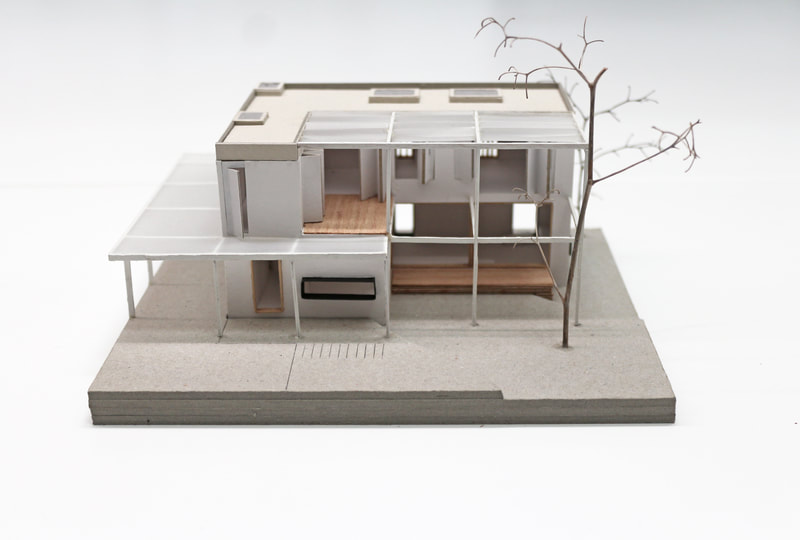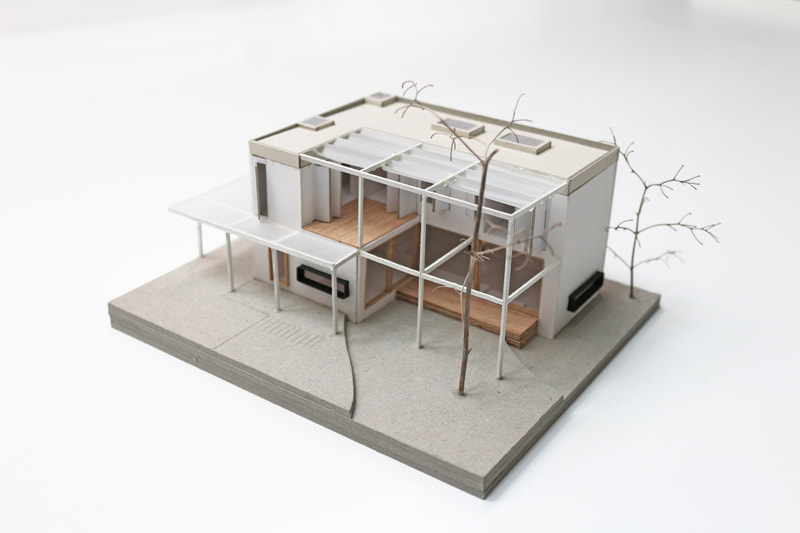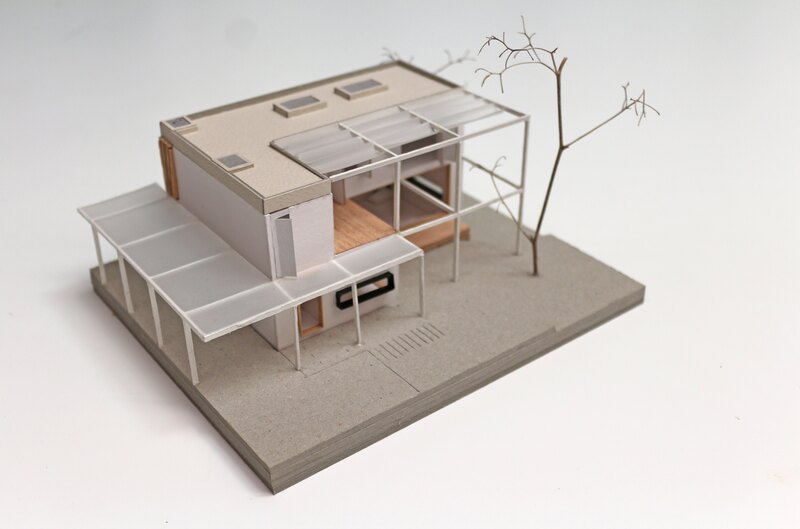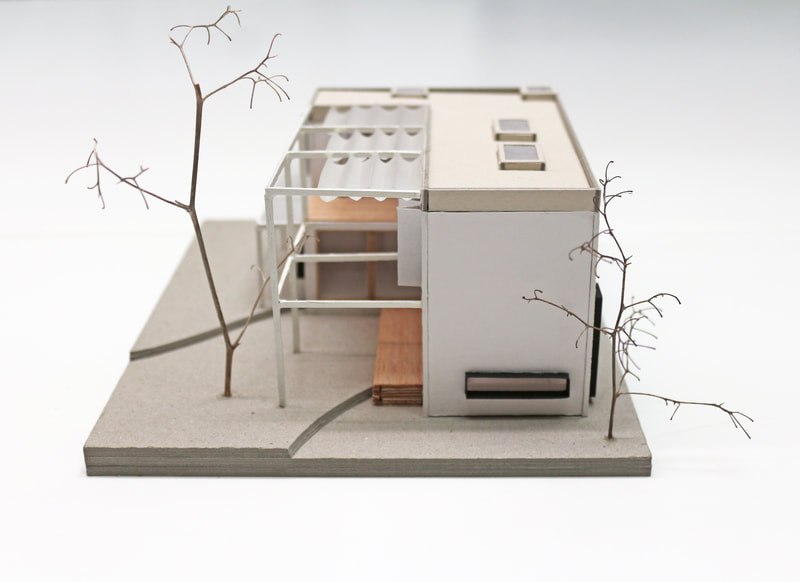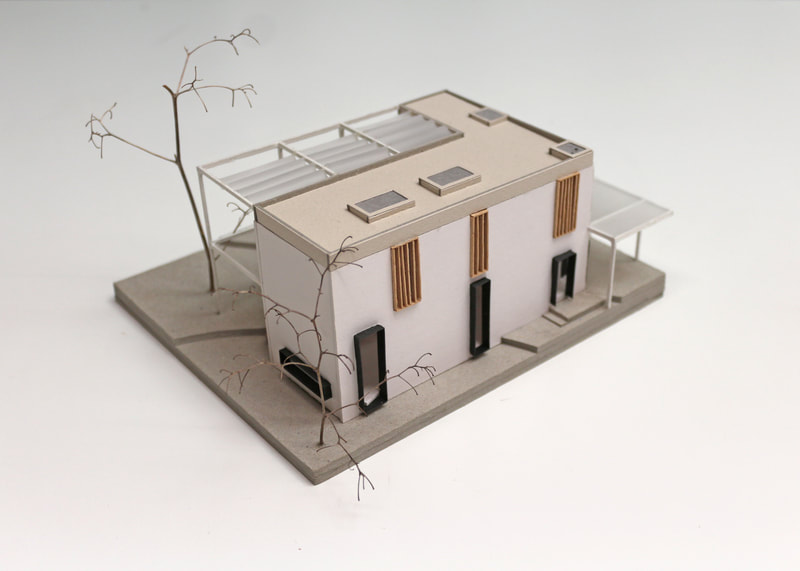PHILIP STEJSKAL ARCHITECTURE
HENVILLE STREET HOUSE
FREMANTLE
FREMANTLE
2017 - PRESENT (CONSTRUCTION)
Project Team: Yang Yang Lee, Philip Stejskal
Builder: Burgio Construction
Model Photography: PSA
A new house at the end of the street. The lot has an oblique relationship to north, a sewer mains that runs through it, and a small frontage to the street.
In responding to site, climate and brief, a design developed that 'gathered' various spaces around a central outdoor space, itself defined by a double-height arbour.
The entire house is contained within a rectangular prism that has had an outdoor space subtracted from it, leaving only a skeletal outer frame and rough-sawn timber clad walls at the threshold with interior space.
Over time, the framework will be overgrown with vegetation. In the meantime, retractable fabric shades provide protection from the elements from above.
Living spaces are sunken relative to this outdoor room, presenting a level change that doubles as informal seating and dramatised threshold.
The home is intentionally understated, with an emphasis on spatial arrangement and tactility of materials where it counts.
Project Team: Yang Yang Lee, Philip Stejskal
Builder: Burgio Construction
Model Photography: PSA
A new house at the end of the street. The lot has an oblique relationship to north, a sewer mains that runs through it, and a small frontage to the street.
In responding to site, climate and brief, a design developed that 'gathered' various spaces around a central outdoor space, itself defined by a double-height arbour.
The entire house is contained within a rectangular prism that has had an outdoor space subtracted from it, leaving only a skeletal outer frame and rough-sawn timber clad walls at the threshold with interior space.
Over time, the framework will be overgrown with vegetation. In the meantime, retractable fabric shades provide protection from the elements from above.
Living spaces are sunken relative to this outdoor room, presenting a level change that doubles as informal seating and dramatised threshold.
The home is intentionally understated, with an emphasis on spatial arrangement and tactility of materials where it counts.
