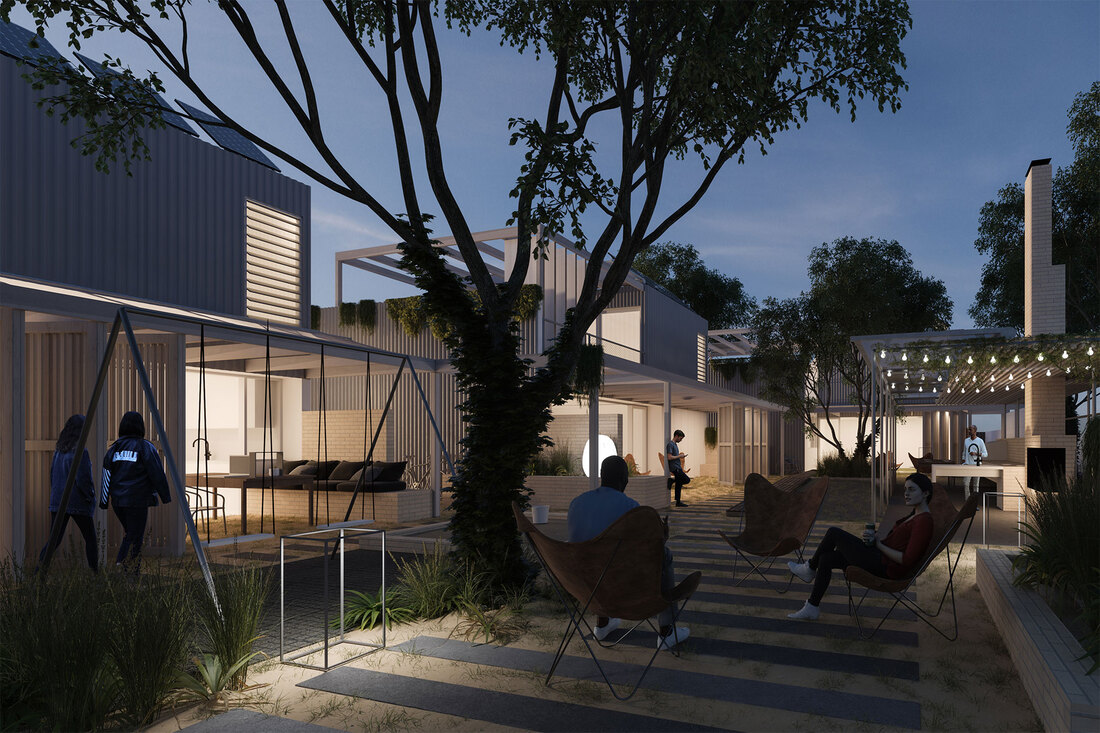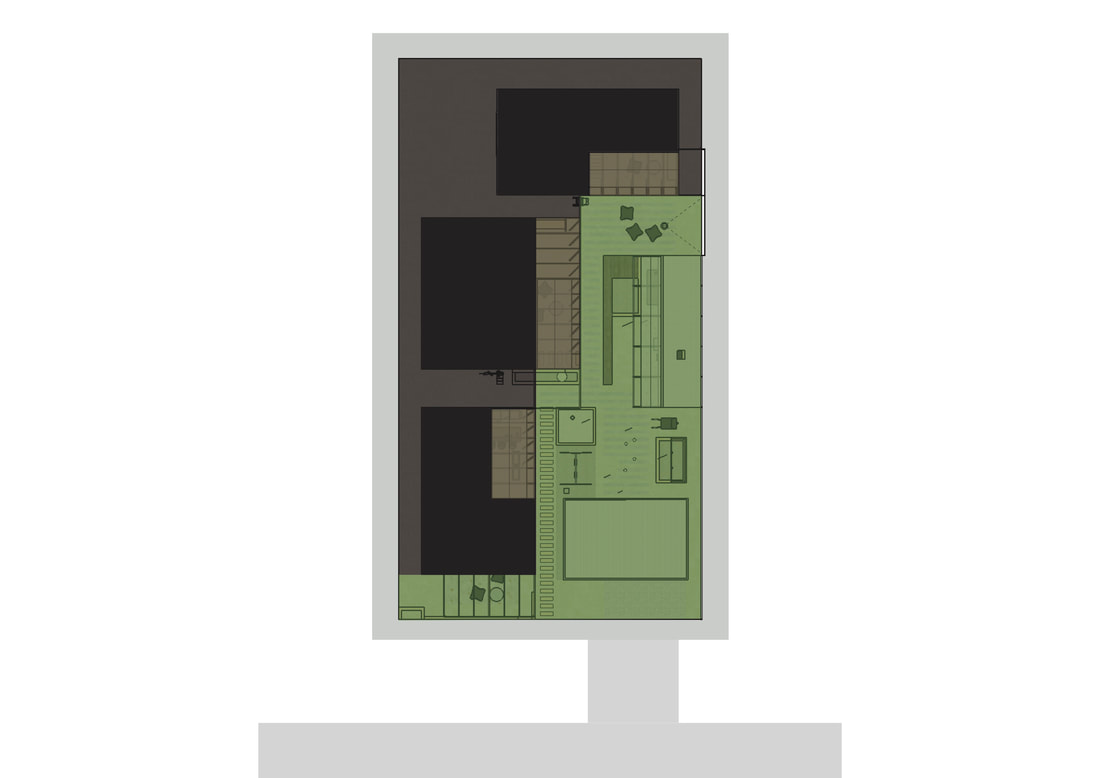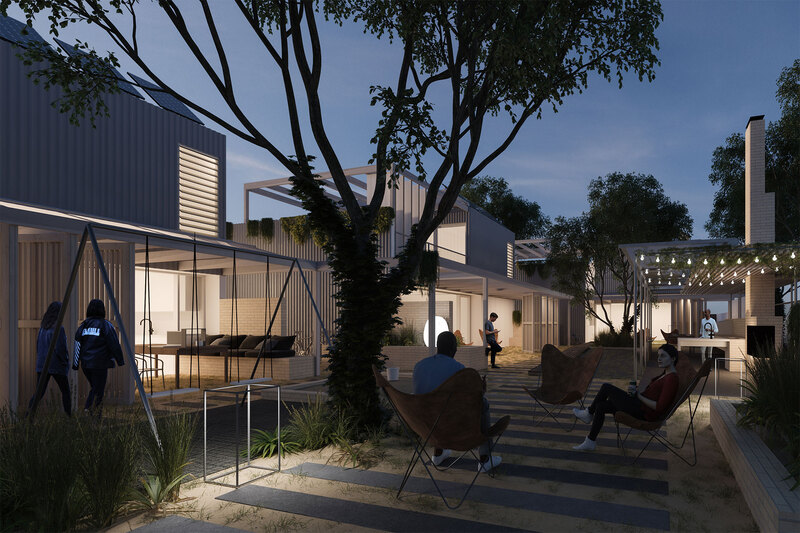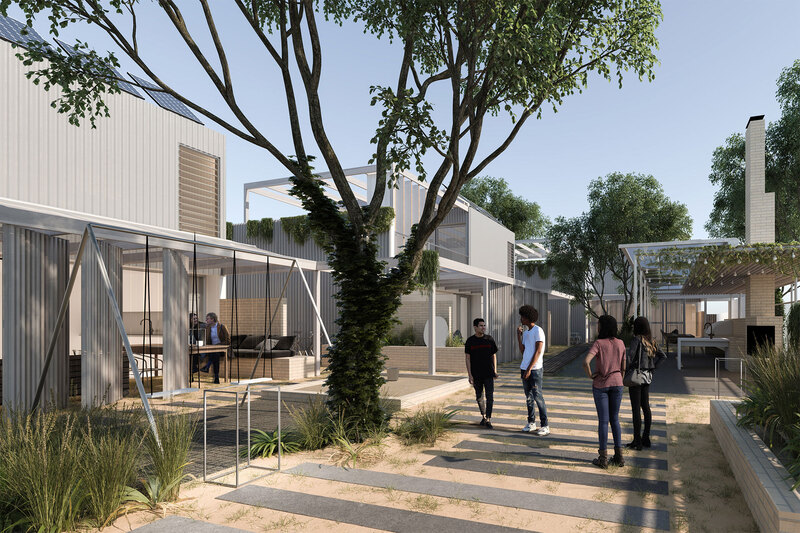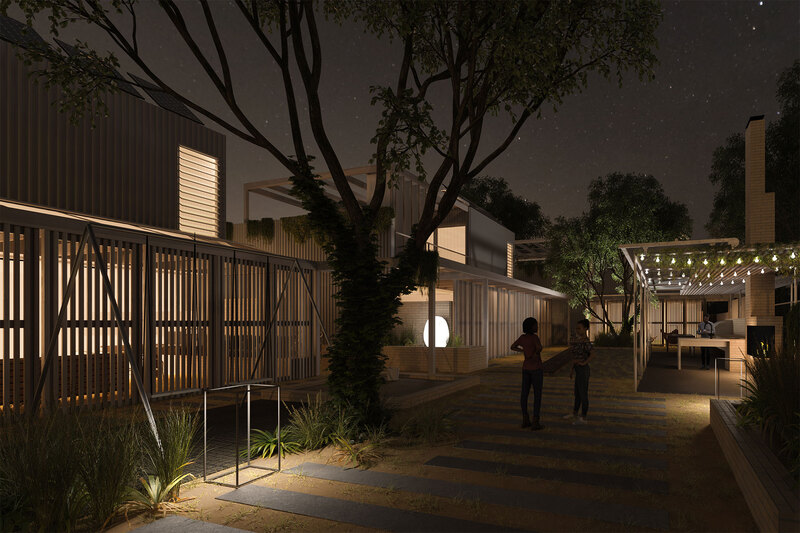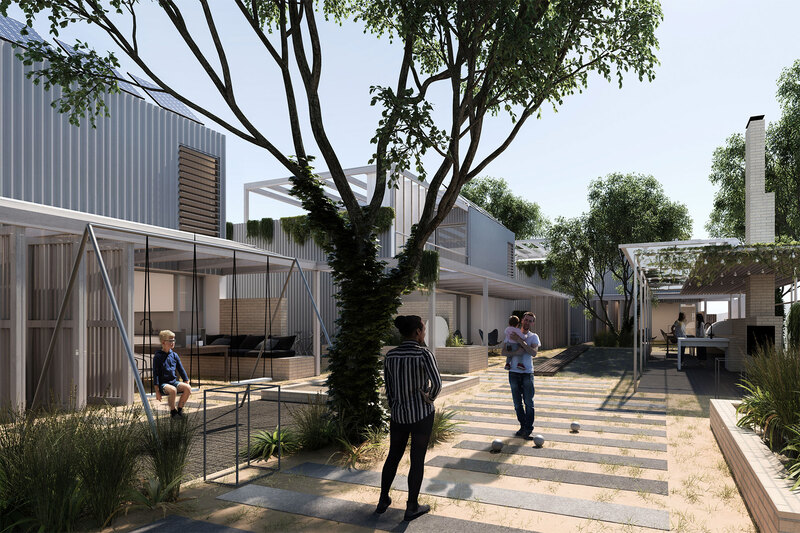PHILIP STEJSKAL ARCHITECTURE
|
HOUSELAB: CONCEPT SPACES
A collaboration with Habitus Magazine Text from Houselab website:
Globally, there has been a lot of talk about the Missing Middle with urban planners and governments trying to find the right balance between density, affordability and community in suburban areas. But what is this Missing Middle and how do we make the most of the potential it holds? Essentially, the Missing Middle refers to low-rise medium density developments in walkable neighbourhoods. ‘Missing’ because they have not been allowed under existing planning regulations and ‘Middle’ because they sit between detached single-family homes in the outer ring and mid-to-high-rise apartment buildings in the inner city. The potential is in opening up suburbs to more than just duplexes, subdivisions and battle-axes. The idea is to create liveable communities for a diverse demographic, catering to the increasing demand for multi-generational solutions as well as flexible workforces, both of which look towards community connections for successful living spaces. While, across Australia, planning legislators have explored introducing this housing typology, it is still predominantly unheard of. Though in Western Australia, the City of Fremantle has recently introduced a policy called ‘Freo Alternative’, which accommodates this Missing Middle. Under the policy, a 600sqm block can accommodate up to three separate dwellings, provided these are no larger than 120sqm and occupy no more than 30% of the site area. Car spaces are limited to one per dwelling and one mature tree must be retained (or planted) on the site. These ‘developments’ also need to pass the scrutiny of the City’s Design Advisory Committee, meaning their design is important. The ambition is for a greener and inherently more community-focussed framework for the densification of our suburbs, as compared with the ‘battle-axe’ subdivisions infamous for their extensive paved driveways, poor connection to the street and neighbours, and often compromised open space. In considering the possibilities for architects, developers and homeowners – HouseLab and Philip Stejskal Architecture (PSA) have offered up a potential Concept Space to see what the Missing Middle could look like. The proposal looks at three dwellings on a 750sqm block, arranged around a centralised communal space, each with access to a private garden and a first-floor terrace. In approaching this concept, the question was asked: how can you offer people, accustomed to the autonomy of the quarter acre block, a gentle introduction to density? The answer resides in offering people choice. Designing a micro-community that can be engaged with on the individual’s own terms. A private living space with the infrastructure necessary to allow this community to flourish. By pooling the available open space into a single, collective area, oriented to the north and connected to the street, a cradle is created in which community is nurtured. It gathers certain physical components that are commonly effective in bringing people together – a fireplace, a barbeque, a water fountain, places to sit in and out of the sun. |
2019 (COMPLETE)
Project Team: Yang Yang Lee, Claire Ward, Louise Allen, Philip Stejskal Client: HouseLab / Habitus Visualisations: Mark Parsons Blurring the edge of this space with a continuous timber structure, a planted trellis, carport and shade solutions are created, fitted with pivoting screens that can be angled for privacy and solar ingress. For newcomers to a denser way of living, this is key as privacy is a common concern in more traditional apartment living, as is security when your home opens up to a shared outdoor area, somewhat open to the street. In addressing these concerns, the space still offers residents the feeling of a safe haven where others are nearby if they are needed – of great importance to the ageing population. This band defines a loose threshold between public and private; a buffer between the communal and the individual. An outdoor area with a retractable roof that extends the inside outward, and the outside inward. When closed, the shutters offer respite and weather protection. When open, they provide connection. The roof is retracted in winter to admit welcome rays, and extended to provide shelter at other times. Lighting is also a key component. Offering visibility and security, it also defines boundaries between public and private space in the evening and night time. The heart of the conceptual space is created through the fourth edge of the communal area, defined by a planted wall and chain-link fence that will green with time, extending over and across to form a central shade structure. This is where kids’ birthday parties take place, the work-from-homers take their phone calls, the weekend steak is cooked to perfection, residents meet for a beer after work… It’s a place where you like to be with people you want to be with. But, of course, you can choose to retire to your own personal retreat at any time. New technologies in lighting and appliances make this concept even more appealing. Portable lighting means any area can be illuminated, rather than fixed in-ground lights that are generally used to define walkways. Access to instant hot and cold water outdoors means meeting the neighbours for a cuppa doesn’t mean inviting them into your home, and a parent doesn’t need to leave the kids unattended when they get thirsty. The important thing about the Freo Alternative’s limits on footprint is it creates room for a communal garden, children’s sand pit, swings and a patch of lawn to throw a picnic on. Again, it is about choice and using space the way we want to use it. An open carport offers connection with the street and broader community. It also offers another covered space for gatherings when the cars are parked on the street. We imagine, for a few nights a year, this space could be taken over by a community outdoor cinema or street-wide game of bingo. While this Concept Space is focused on creating common ground for residents, the point is flexibility. It’s not prescribed, rather open to every possibility and human mood. |
