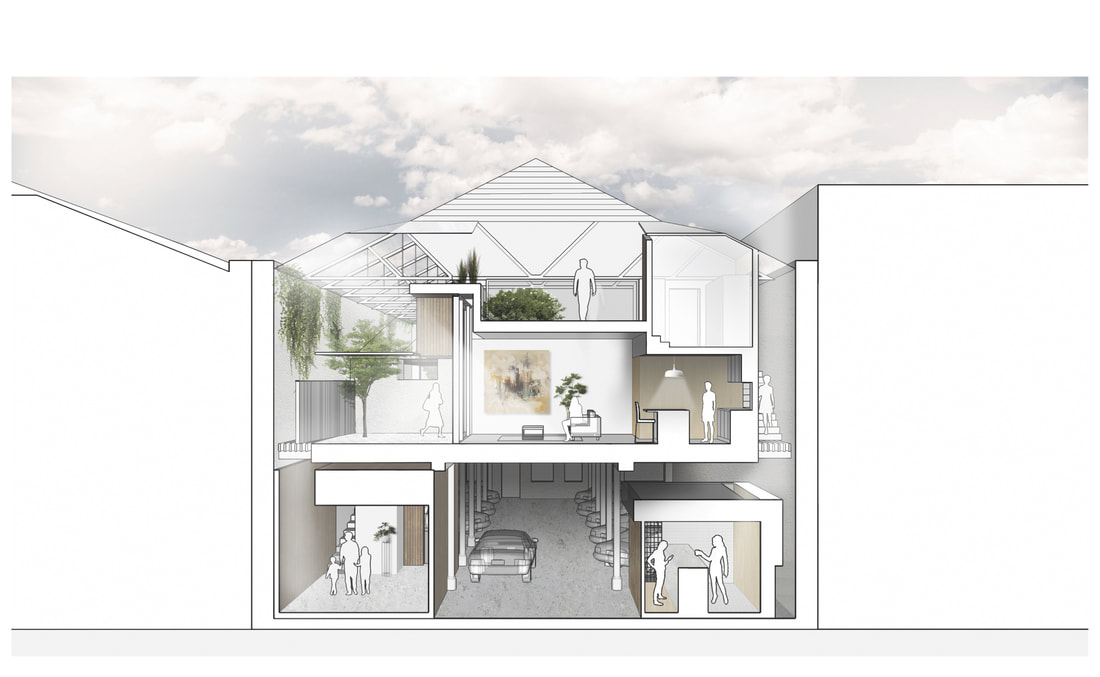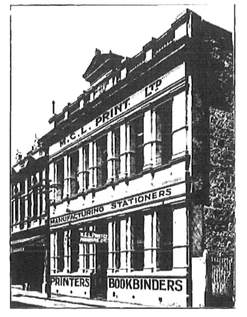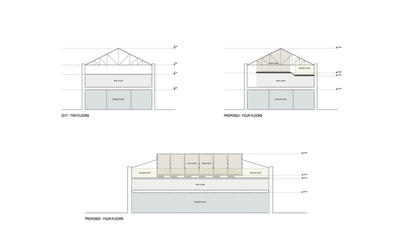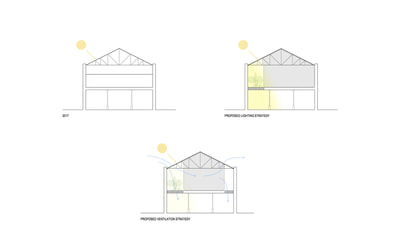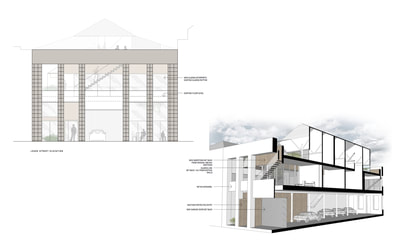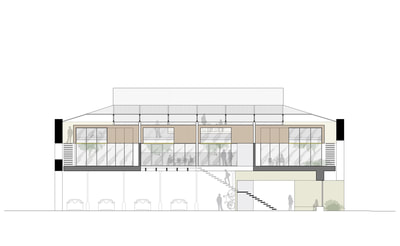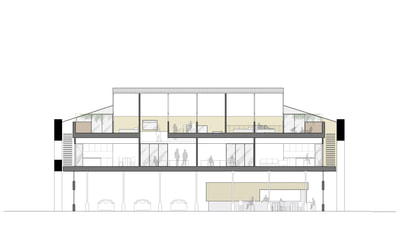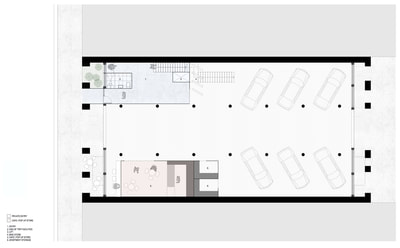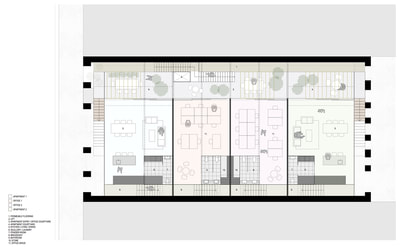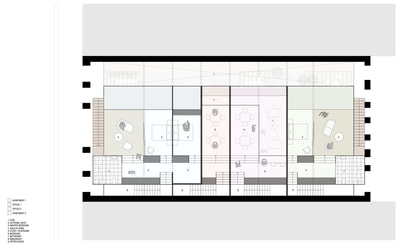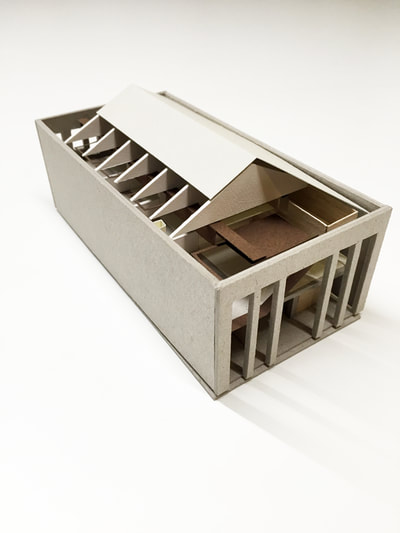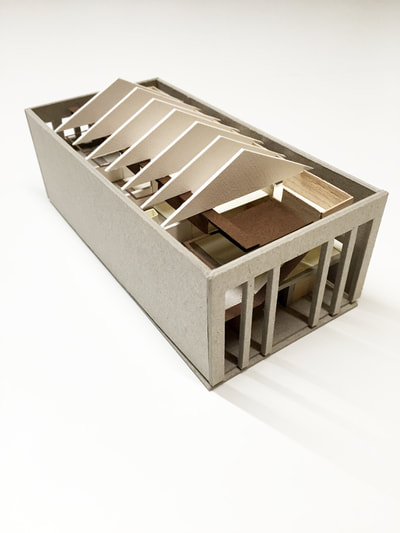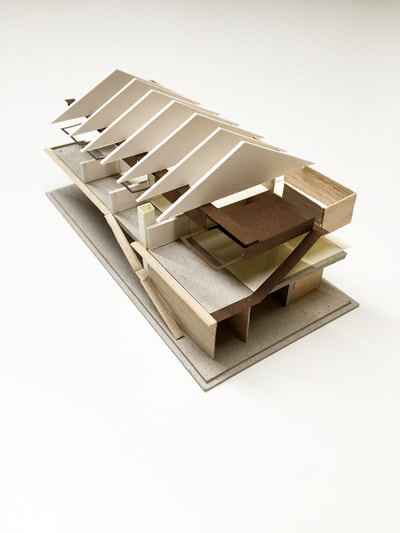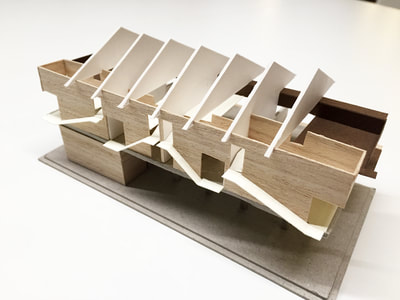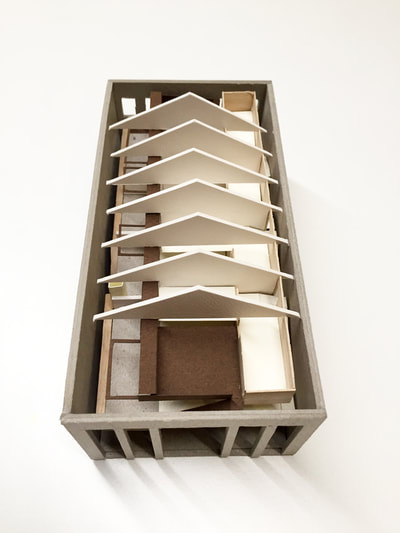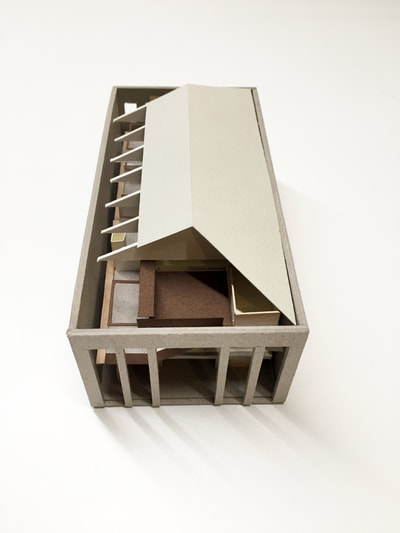PHILIP STEJSKAL ARCHITECTURE
LEAKE STREET
MIXED-USE DEVELOPMENT
FREMANTLE
MIXED-USE DEVELOPMENT
FREMANTLE
2017 (ON HOLD)
Project Team: Philip Stejskal, Louise Allen, Claire Holmes
A project that investigates possibilities for a c1890 brick warehouse on Leake Street, Fremantle.
Formerly a printing house and jam factory, the building has limestone rubble walls and jarrah roof trusses.
The latter did not enable 3 full floors to be conceived due to constraints on head room and narrow truss bays (3m).
However, if we could solve the issue of access to the space between trusses, then we would 'unlock' substantial amounts of space and provide access to these well-preserved, beautiful examples of late 19th C industrial architecture.
So, this is what we did. Rather than two full levels, we proposed 'zones' on the principle floor of the building (1st floor), with some having higher ceilings than others. Those with low ceilings (wet areas) would allow an intermediate level (mezzanine) over, which was just low enough to provide access between the trusses (ie: head clearance). From this intermediate platform, access is then provided to individual truss bays (bedrooms, offices, meeting rooms).
To ensure generous amounts of natural light for all spaces, a north-facing atrium is created along the full length of the building.
A secondary 'cut' is made to the section, along the southern wall. This acts as a breezeway, giving apartments and commercial tenancies the ability to cross-ventilate at all levels.
Project Team: Philip Stejskal, Louise Allen, Claire Holmes
A project that investigates possibilities for a c1890 brick warehouse on Leake Street, Fremantle.
Formerly a printing house and jam factory, the building has limestone rubble walls and jarrah roof trusses.
The latter did not enable 3 full floors to be conceived due to constraints on head room and narrow truss bays (3m).
However, if we could solve the issue of access to the space between trusses, then we would 'unlock' substantial amounts of space and provide access to these well-preserved, beautiful examples of late 19th C industrial architecture.
So, this is what we did. Rather than two full levels, we proposed 'zones' on the principle floor of the building (1st floor), with some having higher ceilings than others. Those with low ceilings (wet areas) would allow an intermediate level (mezzanine) over, which was just low enough to provide access between the trusses (ie: head clearance). From this intermediate platform, access is then provided to individual truss bays (bedrooms, offices, meeting rooms).
To ensure generous amounts of natural light for all spaces, a north-facing atrium is created along the full length of the building.
A secondary 'cut' is made to the section, along the southern wall. This acts as a breezeway, giving apartments and commercial tenancies the ability to cross-ventilate at all levels.
