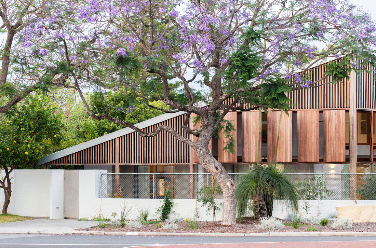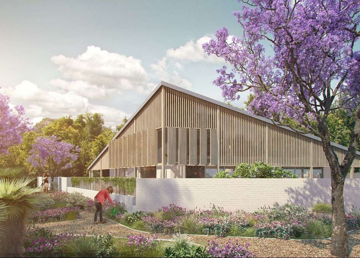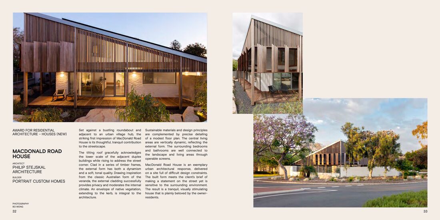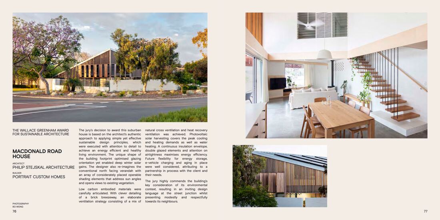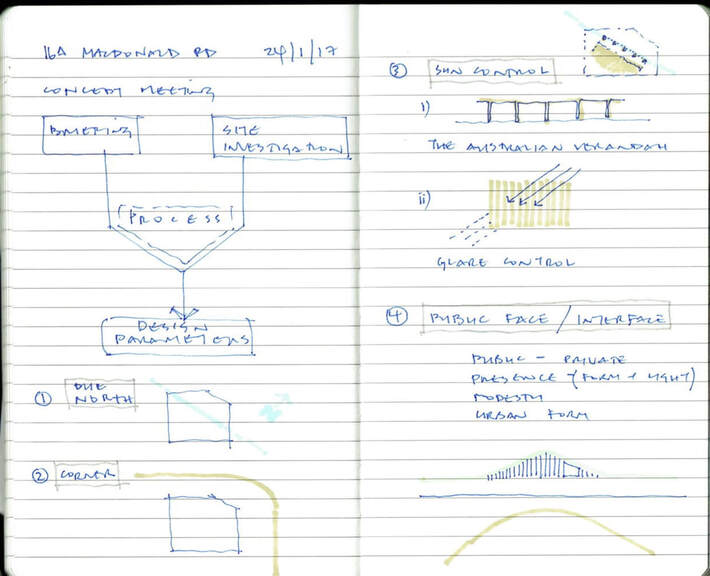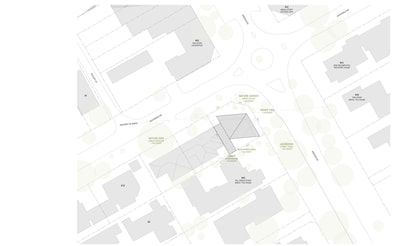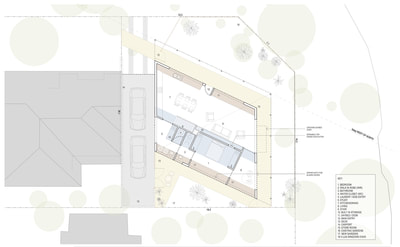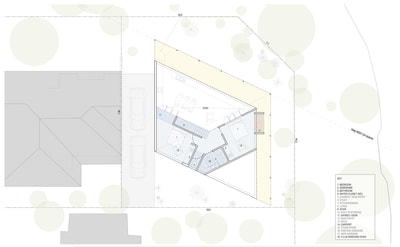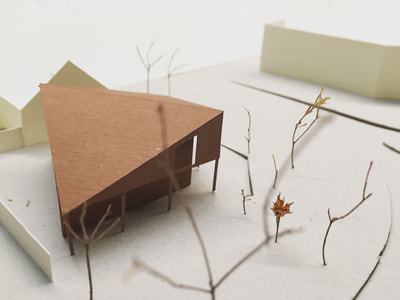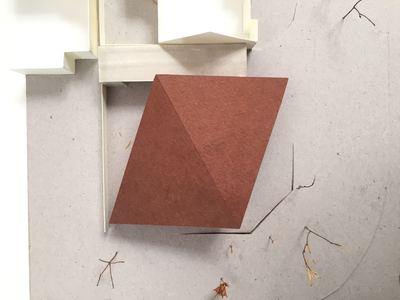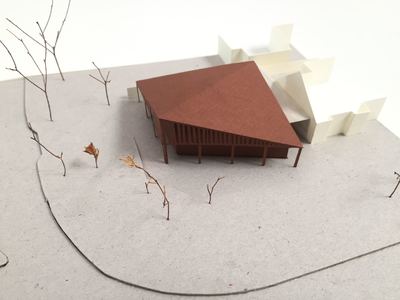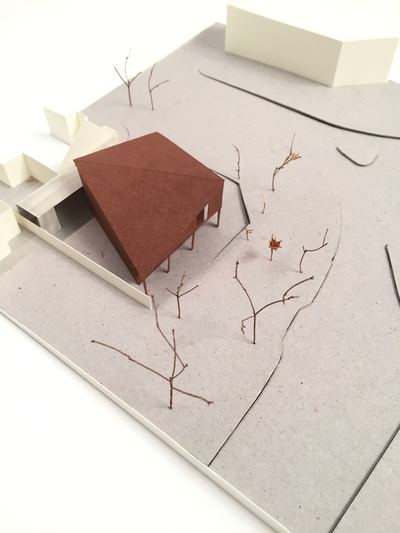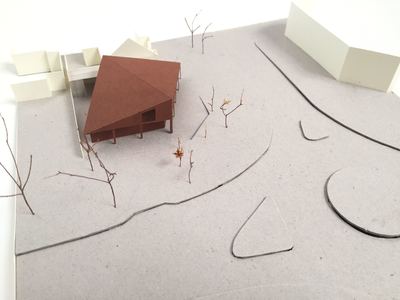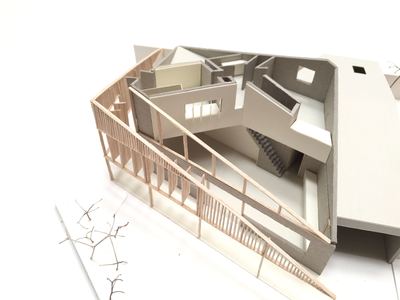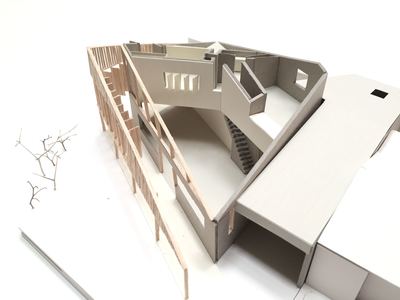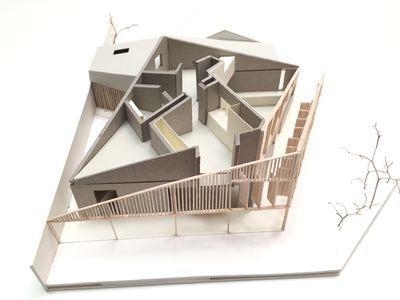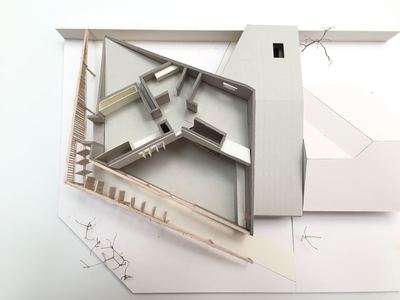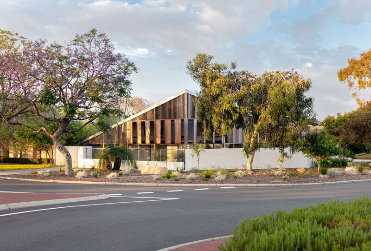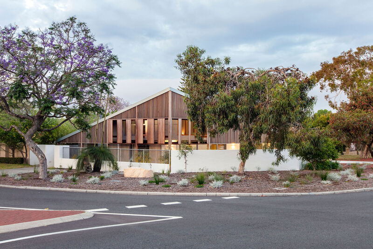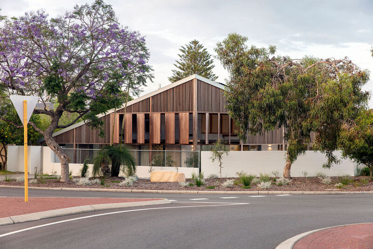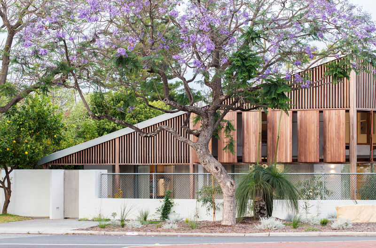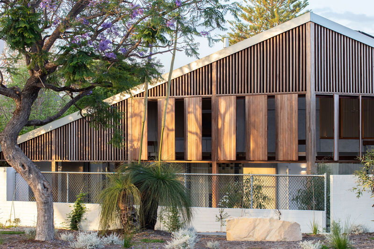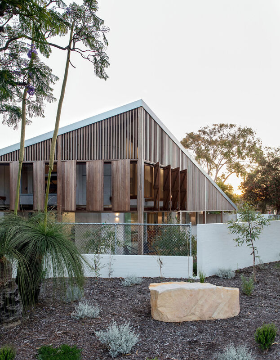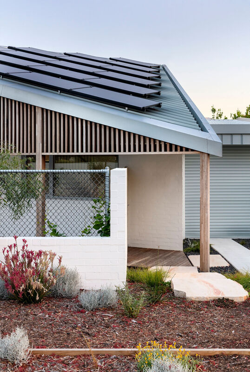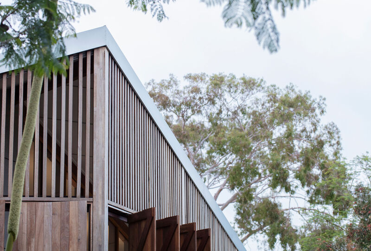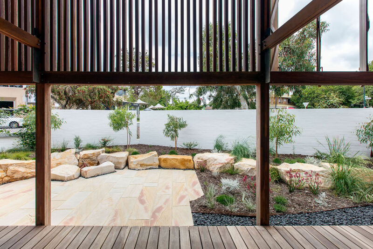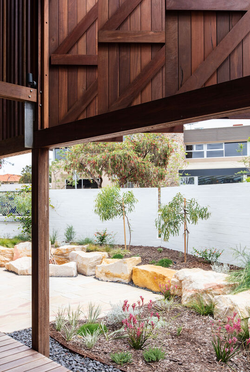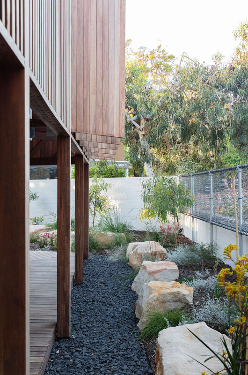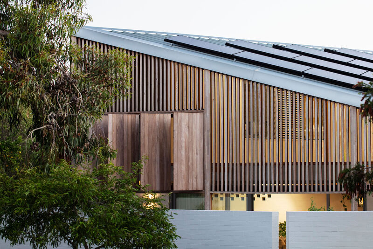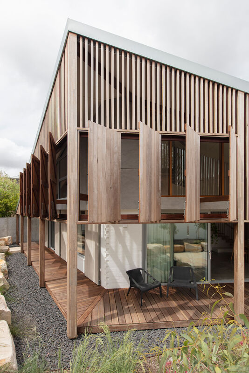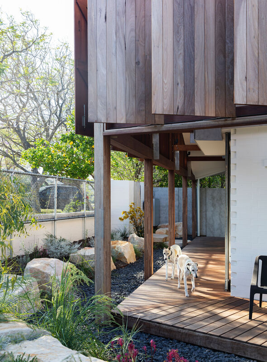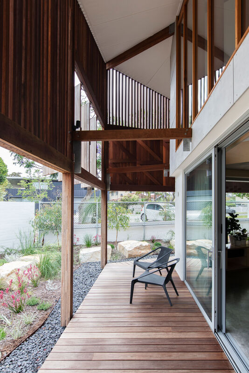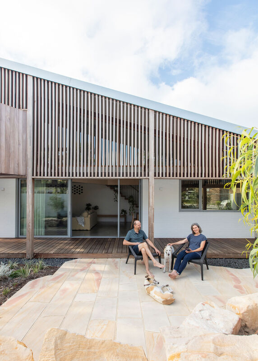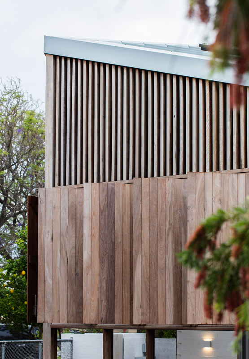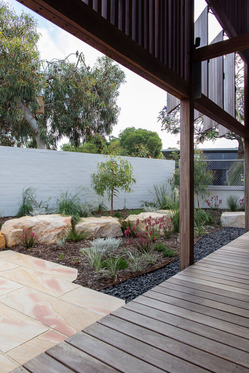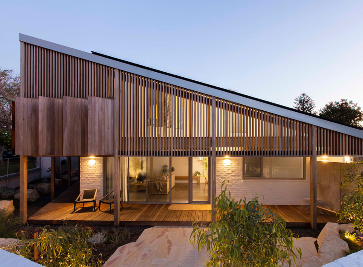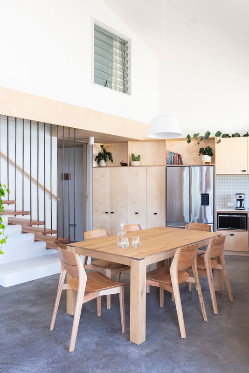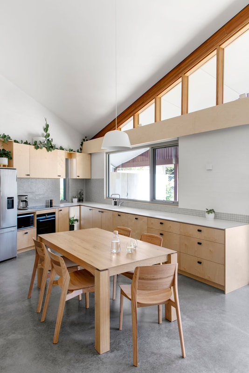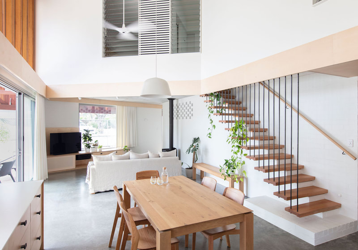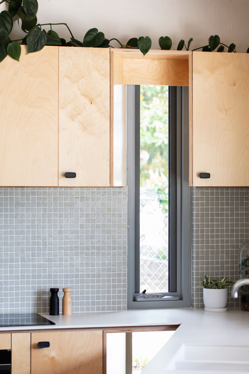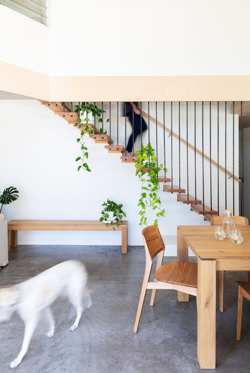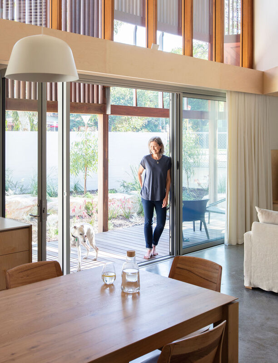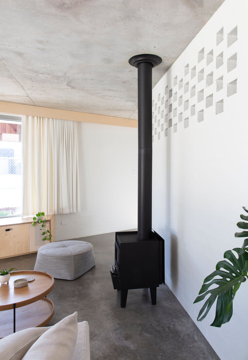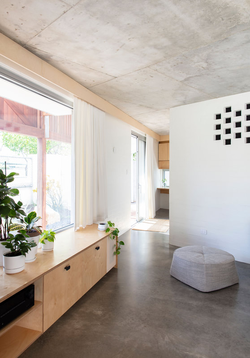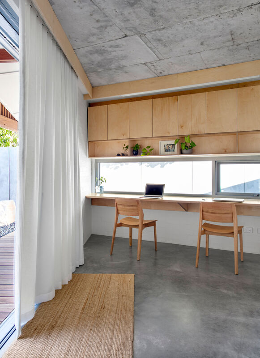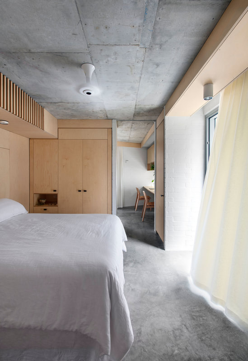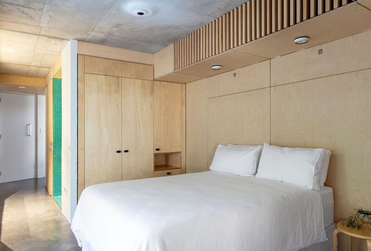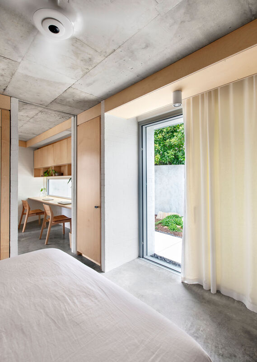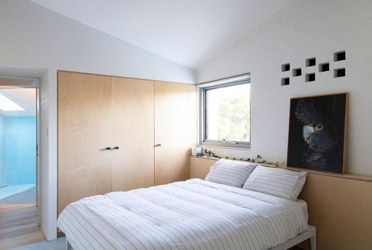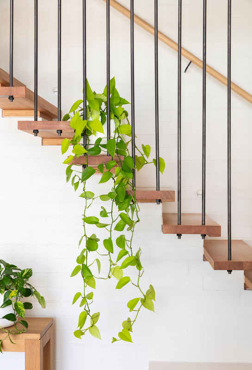PHILIP STEJSKAL ARCHITECTURE
MACDONALD ROAD HOUSE
APPLECROSS
'Down-sizer'
APPLECROSS
'Down-sizer'
2016 - 2020 (COMPLETED)
Project Team: Louise Allen, Philip Stejskal, Julia Kiefer, Jaime Mayger
Building Photography: Bo Wong
Model Photography: PSA
Builder: Portrait Custom Homes
Landscape Architect: Annghi Tran Landscape Architecture Studio
A new house in Applecross for a couple whose children have left home, yet plan to return often.
One that will allow them to age in place, with all the amenity of their previous house.
Situated on a busy round-about at the southern end of a bustling suburban centre, our clients' wish was for connection to, yet also privacy from, this activity node.
Coupled with their desire to down-size and ours to create a graduated streetscape around the corner - the design developed as a predominantly single-storey building incorporating a mezzanine for additional bedrooms -- a configuration which enables a central peak to address the intersection, with tapered edges respectful of low lying neighbours.
A verandah is attached to northern and eastern elevations to manage climate, with a standing seam cladding profile envisaged for the distinct roof form.
Project Team: Louise Allen, Philip Stejskal, Julia Kiefer, Jaime Mayger
Building Photography: Bo Wong
Model Photography: PSA
Builder: Portrait Custom Homes
Landscape Architect: Annghi Tran Landscape Architecture Studio
A new house in Applecross for a couple whose children have left home, yet plan to return often.
One that will allow them to age in place, with all the amenity of their previous house.
Situated on a busy round-about at the southern end of a bustling suburban centre, our clients' wish was for connection to, yet also privacy from, this activity node.
Coupled with their desire to down-size and ours to create a graduated streetscape around the corner - the design developed as a predominantly single-storey building incorporating a mezzanine for additional bedrooms -- a configuration which enables a central peak to address the intersection, with tapered edges respectful of low lying neighbours.
A verandah is attached to northern and eastern elevations to manage climate, with a standing seam cladding profile envisaged for the distinct roof form.
We're proud to have received the following awards at the 2021 WA Architecture Awards:
Jury citations:
