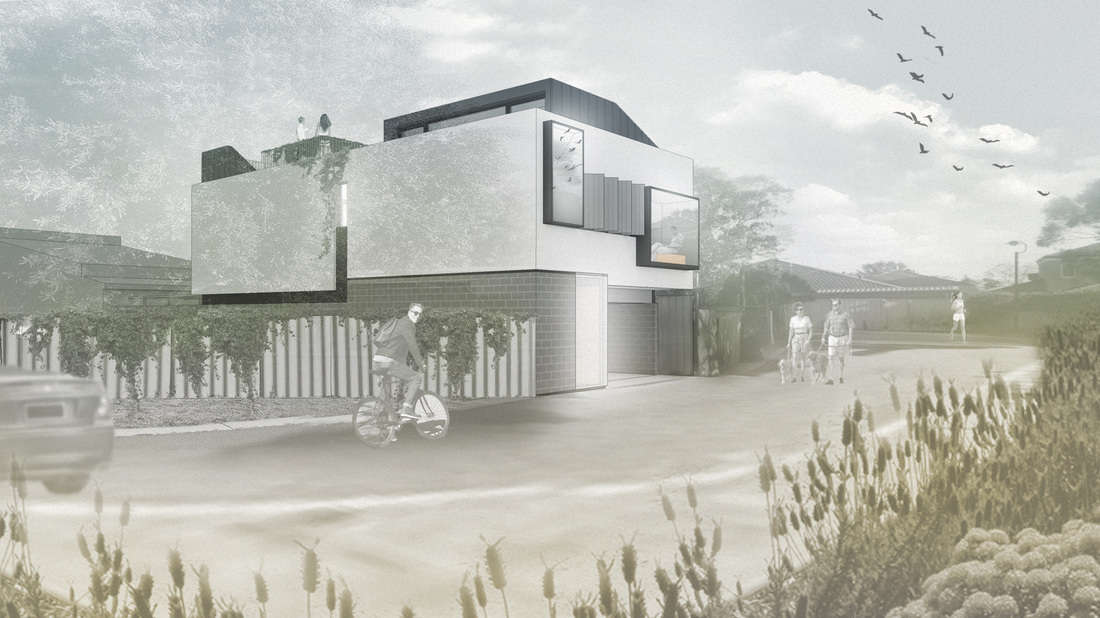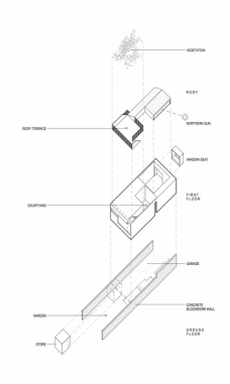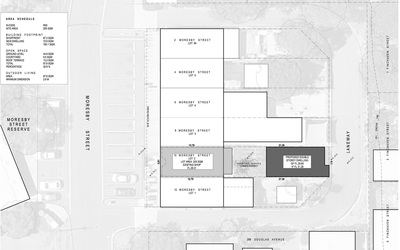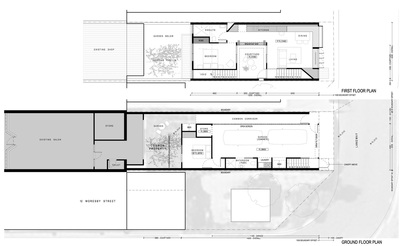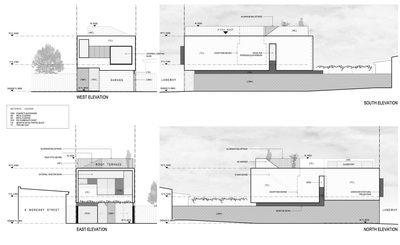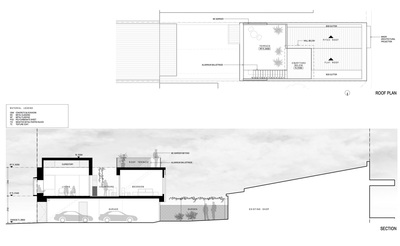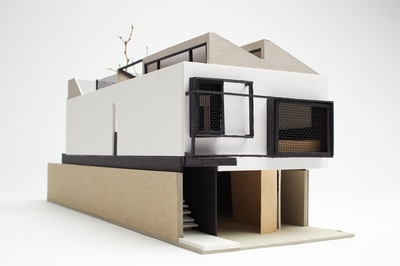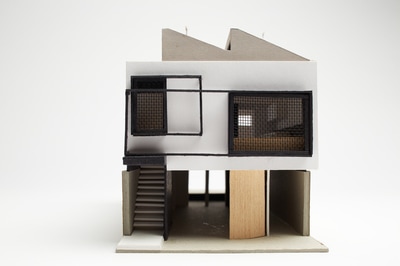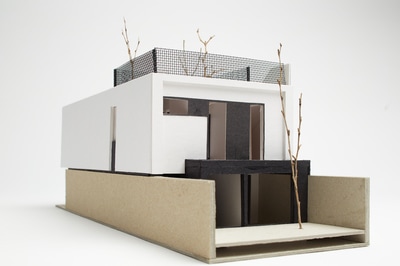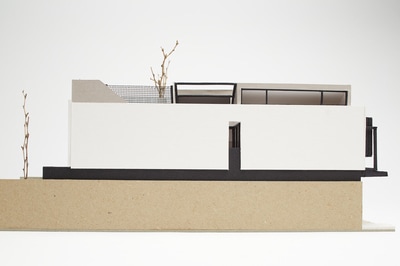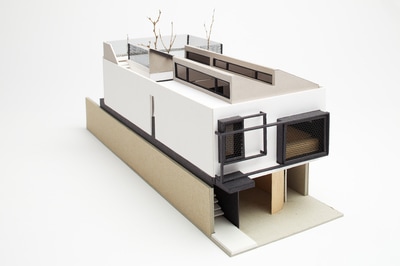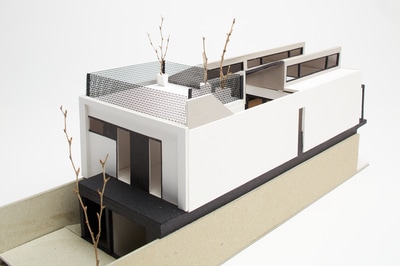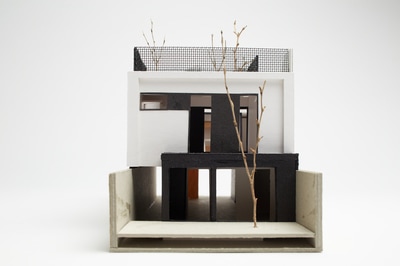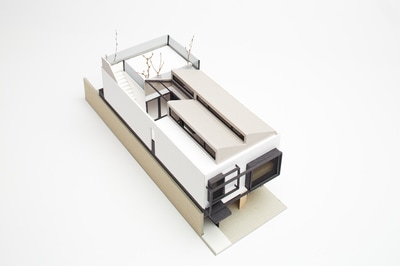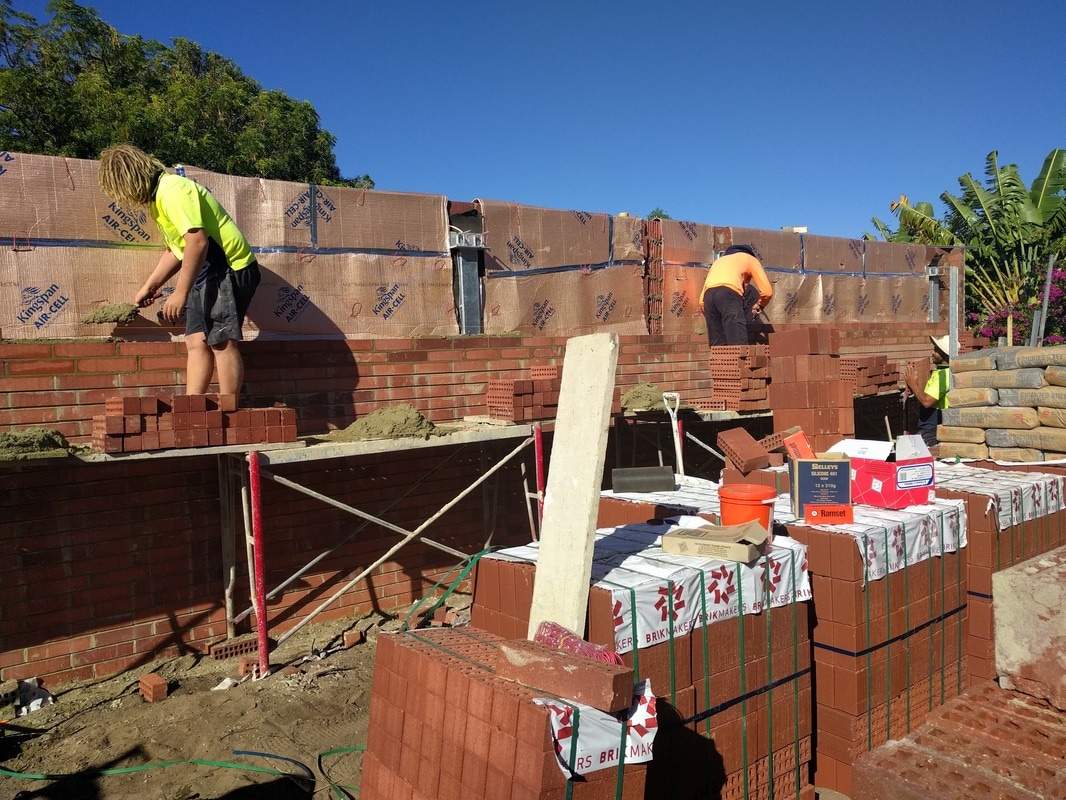PHILIP STEJSKAL ARCHITECTURE
MORESBY STREET RESIDENTIAL IN-FILL
KENSINGTON
KENSINGTON
2014 - 2018 (COMPLETED)
Project Team: Philip Stejskal, Yang Yang Lee
Builder: JCM Construction
A project, which seeks to explore the possibilities of residential in-fill on 'Local Commercial' sites, offering retiring shop owners the possibility of maintaining a connection to their professional history by living at the rear of their former workplace, which is let to generate income.
Rather than selling their commercial property, they are given the option of a more gradual transition to retirement. Initially they plan to reside + work at the property. Later, they intend to lease out the commercial tenancy. Even later still, the option exists for them to sell the entire property to a retailer or professional who wishes to co-locate life and work.
The resulting project represents a down-scaled home, which retains the attributes dear to our particular clients - in this instance: outdoor space. The compact proposal incorporates a central courtyard at first floor level, as well as a roof garden above.
Project Team: Philip Stejskal, Yang Yang Lee
Builder: JCM Construction
A project, which seeks to explore the possibilities of residential in-fill on 'Local Commercial' sites, offering retiring shop owners the possibility of maintaining a connection to their professional history by living at the rear of their former workplace, which is let to generate income.
Rather than selling their commercial property, they are given the option of a more gradual transition to retirement. Initially they plan to reside + work at the property. Later, they intend to lease out the commercial tenancy. Even later still, the option exists for them to sell the entire property to a retailer or professional who wishes to co-locate life and work.
The resulting project represents a down-scaled home, which retains the attributes dear to our particular clients - in this instance: outdoor space. The compact proposal incorporates a central courtyard at first floor level, as well as a roof garden above.
