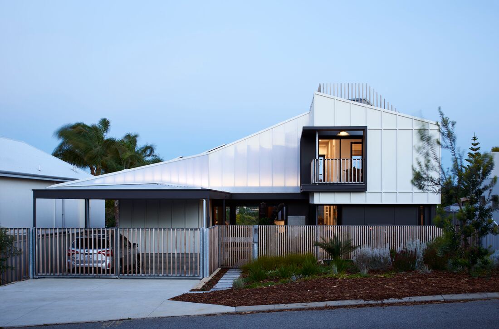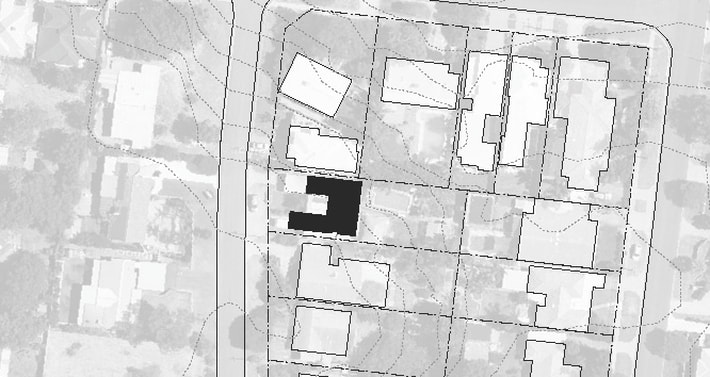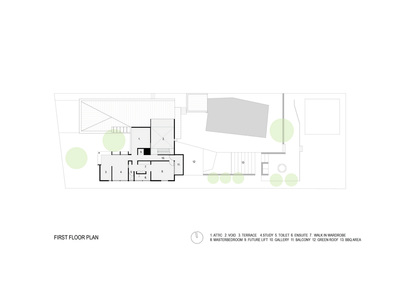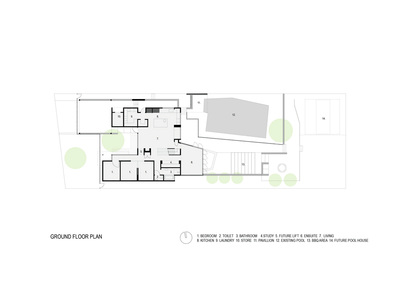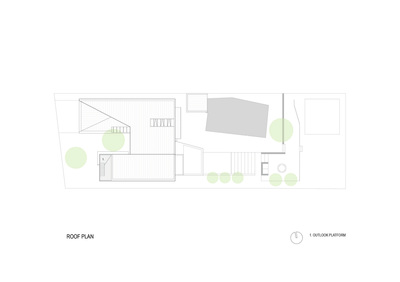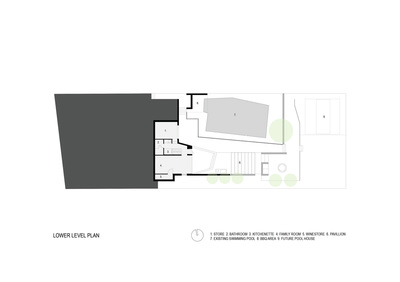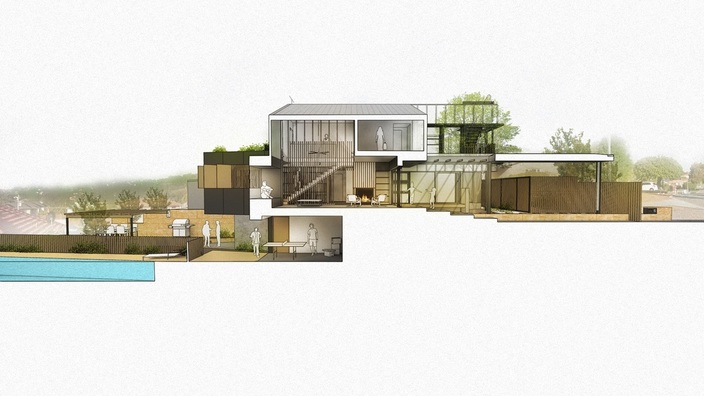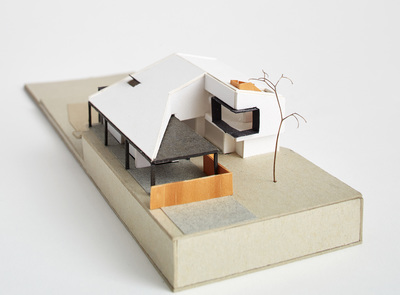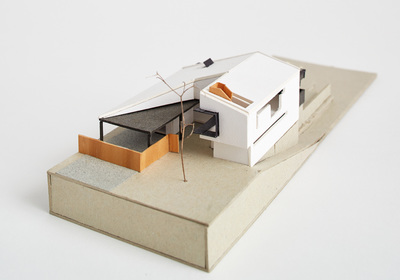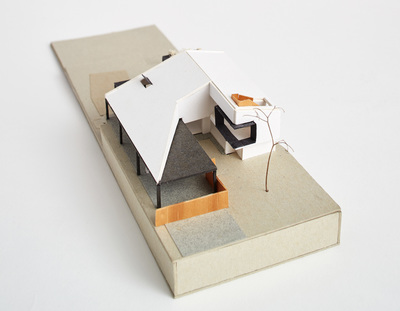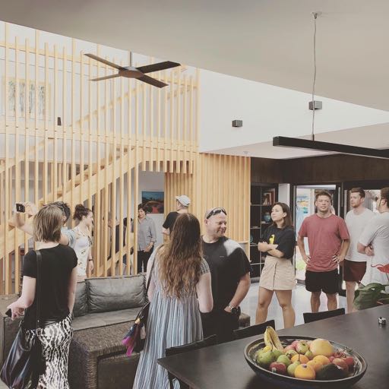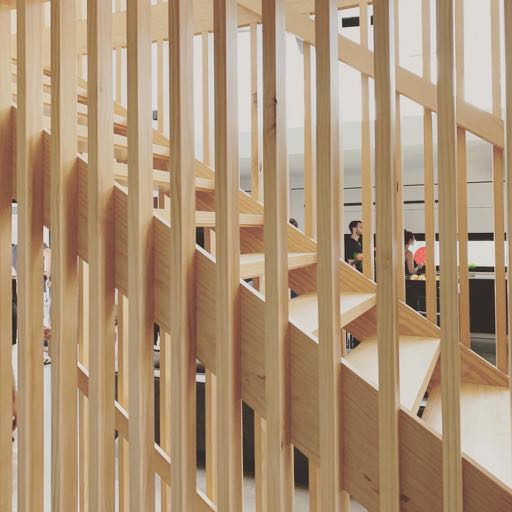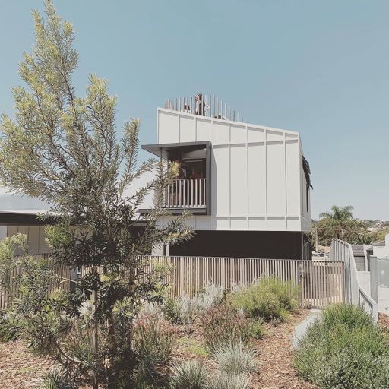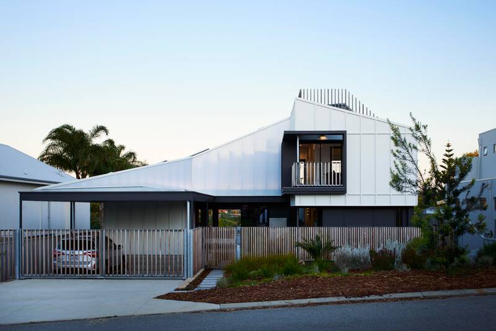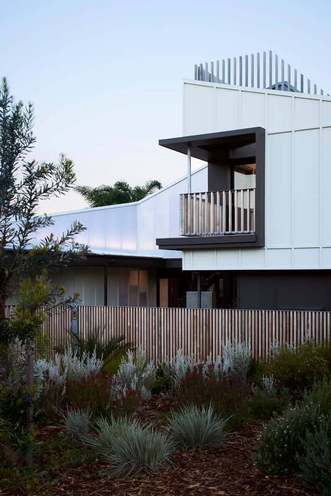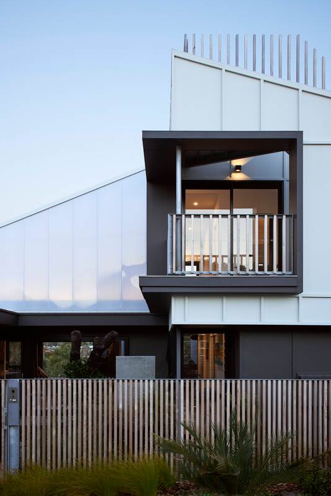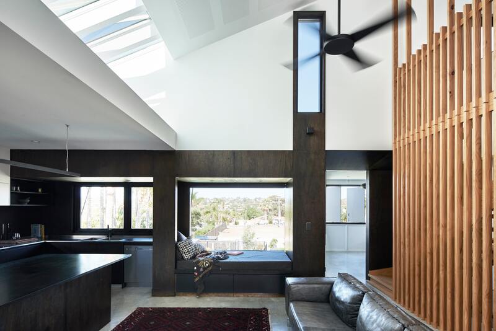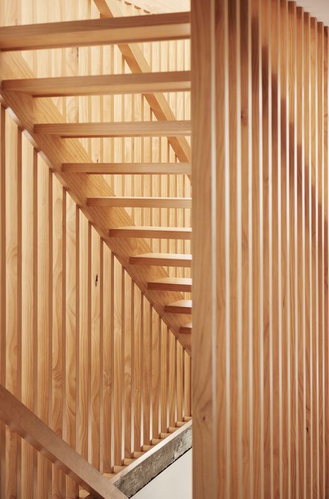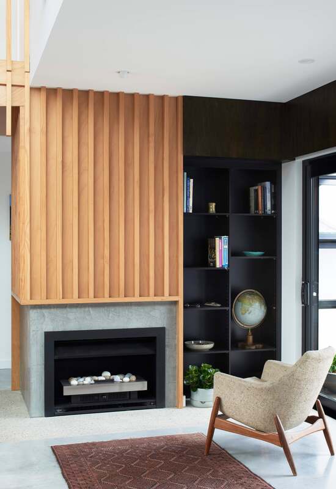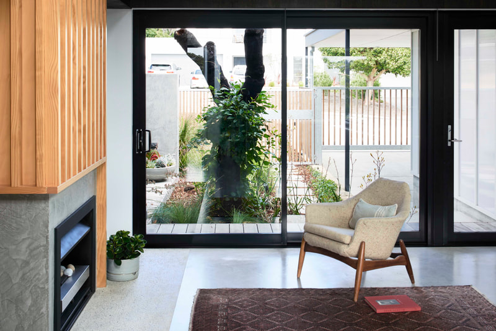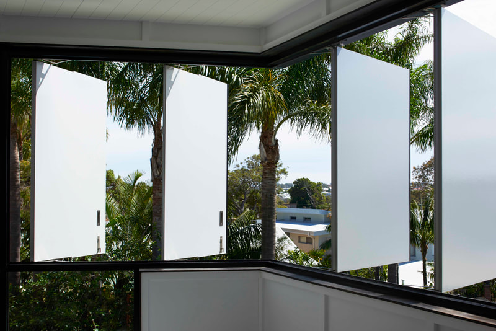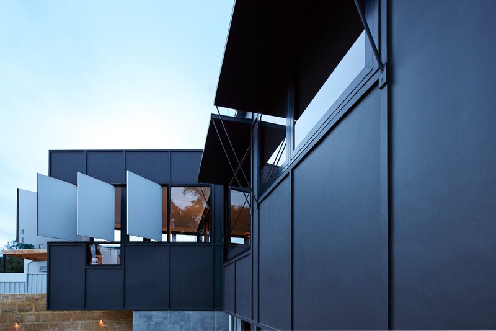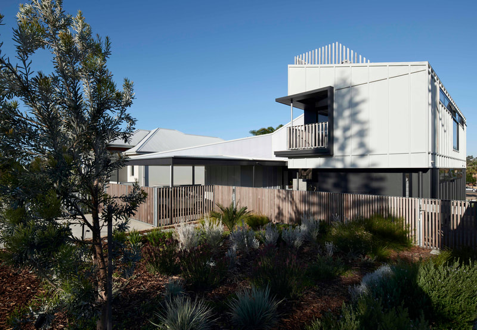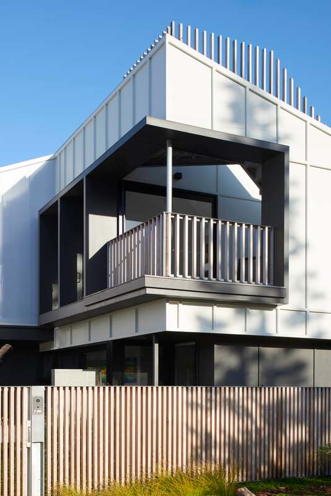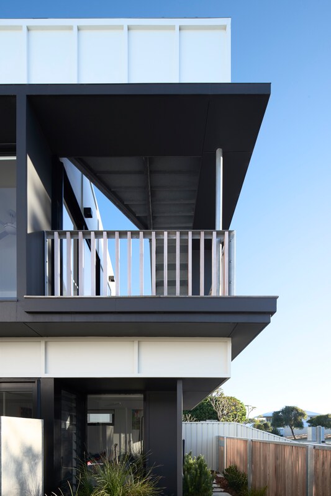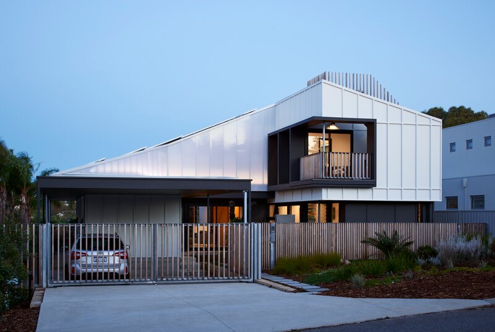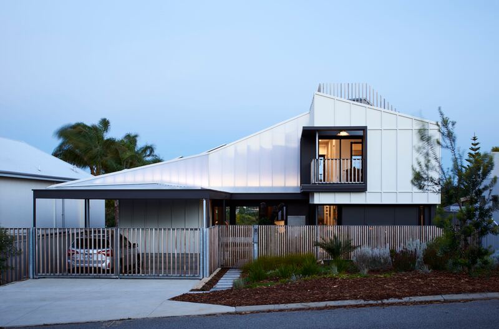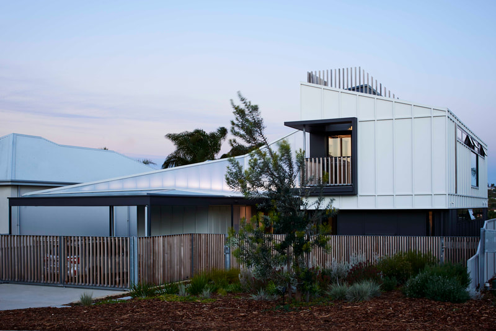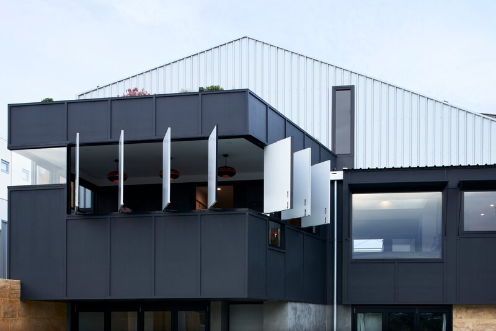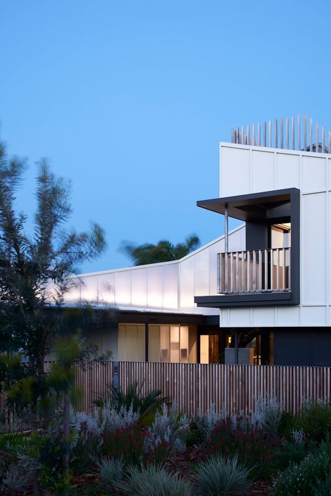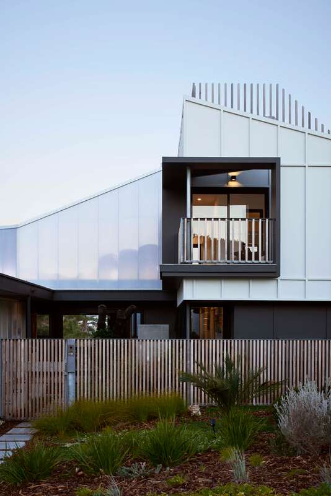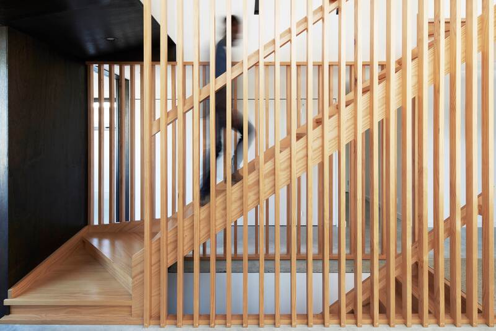PHILIP STEJSKAL ARCHITECTURE
NOLA AVENUE HOUSE,
SCARBOROUGH
SCARBOROUGH
2014 - 2017 (COMPLETED)
Project Team: Philip Stejskal, Yang Yang Lee
Model Photography: Robert Frith
Building Photography: Roger D'Souza
Builder: Haven Construction
A new house on the leeward side of a beach-side dune in Scarborough.
Three stories each interact with distinct aspects of the site. The house engages with the street through the gesture of a courtyard, which collects northern light and sea breeze. This is the primary level of the house. A bay window frames distant views and closer views down to the pool. Below, a family room cuts into the dune and opens out toward the backyard. Above, the master bedroom and study connect further afield and lead to a viewing platform that looks out toward the Indian Ocean.
Our task was to create a practical and robust container to accommodate our clients' aspirations for a carefree and family-oriented future, that reminded them of the Scarborough they used to know.
Project Team: Philip Stejskal, Yang Yang Lee
Model Photography: Robert Frith
Building Photography: Roger D'Souza
Builder: Haven Construction
A new house on the leeward side of a beach-side dune in Scarborough.
Three stories each interact with distinct aspects of the site. The house engages with the street through the gesture of a courtyard, which collects northern light and sea breeze. This is the primary level of the house. A bay window frames distant views and closer views down to the pool. Below, a family room cuts into the dune and opens out toward the backyard. Above, the master bedroom and study connect further afield and lead to a viewing platform that looks out toward the Indian Ocean.
Our task was to create a practical and robust container to accommodate our clients' aspirations for a carefree and family-oriented future, that reminded them of the Scarborough they used to know.
Project plans
Sectional perspective
Card model
Photos from Open House Perth, 2019
