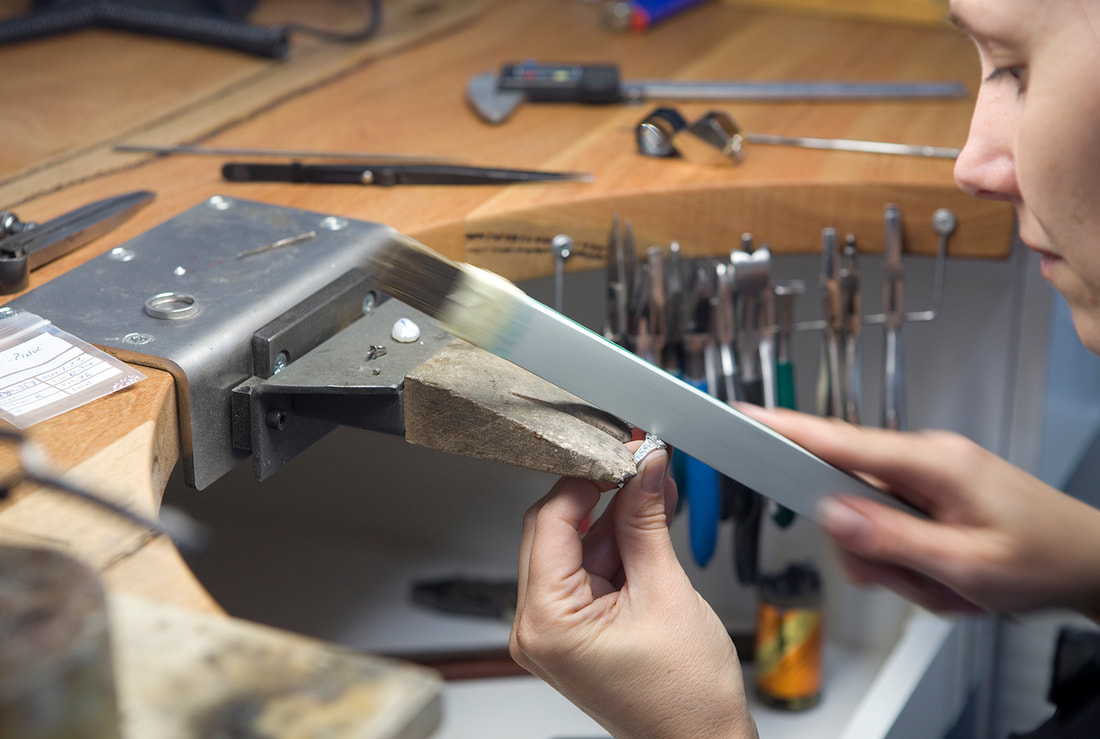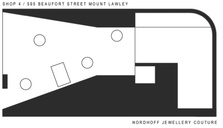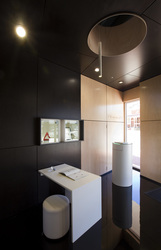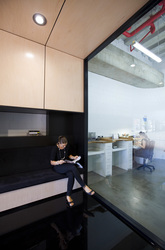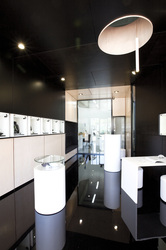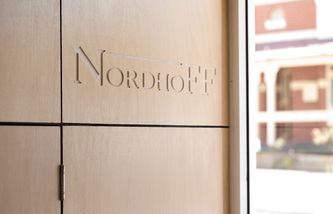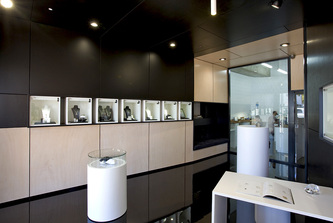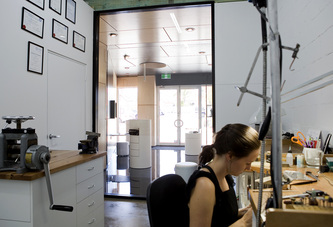PHILIP STEJSKAL ARCHITECTURE
NORDHOFF JEWELLERY,
MOUNT LAWLEY
MOUNT LAWLEY
2012 - 2013 (COMPLETED)
Project team: Philip Stejskal
Photography: Bo Wong
Builder: Owner-builder
A new shop for NORDHOFF JEWELLERY COUTURE;
This main design direction for this project emerged from the client's desire to showcase the making of the jewellery. However, the physical constraint of this tiny tenancy, issues of security and surveillance, the location of existing services and pretty specific front of house requirements made the design of this project much like a puzzle. The result funnels the customer from the entrance toward the full-height glazed partition separating retail from production. Within these thickening walls lie office, storage and showcases. We have used plywood in three different finishes to line the retail space whilst white lacquered mdf offsets jewellery display cases and pillars.
Project team: Philip Stejskal
Photography: Bo Wong
Builder: Owner-builder
A new shop for NORDHOFF JEWELLERY COUTURE;
This main design direction for this project emerged from the client's desire to showcase the making of the jewellery. However, the physical constraint of this tiny tenancy, issues of security and surveillance, the location of existing services and pretty specific front of house requirements made the design of this project much like a puzzle. The result funnels the customer from the entrance toward the full-height glazed partition separating retail from production. Within these thickening walls lie office, storage and showcases. We have used plywood in three different finishes to line the retail space whilst white lacquered mdf offsets jewellery display cases and pillars.
