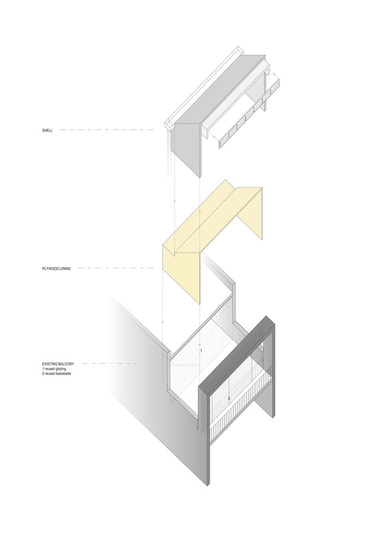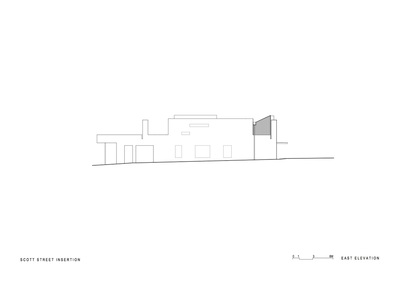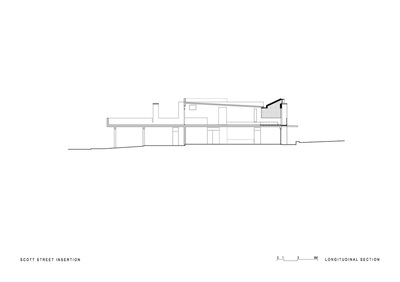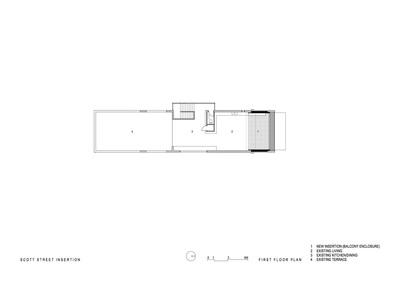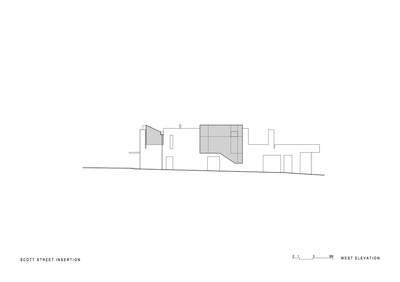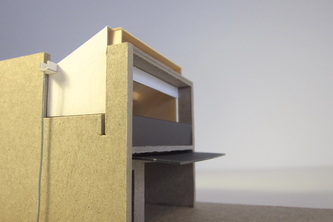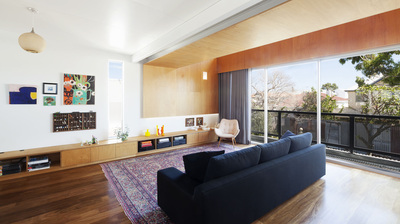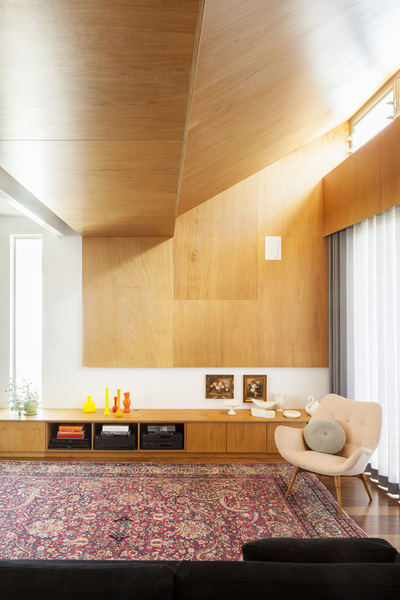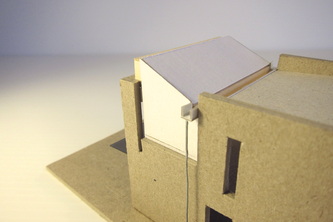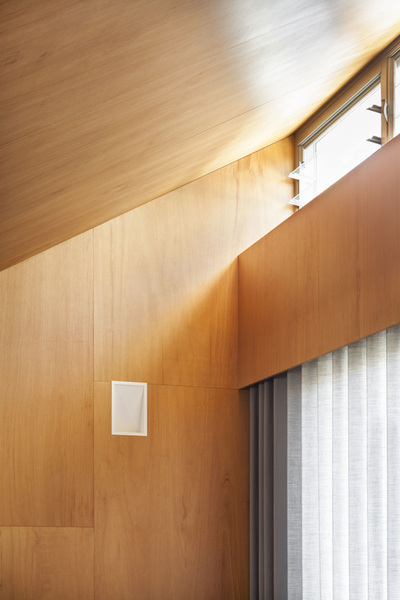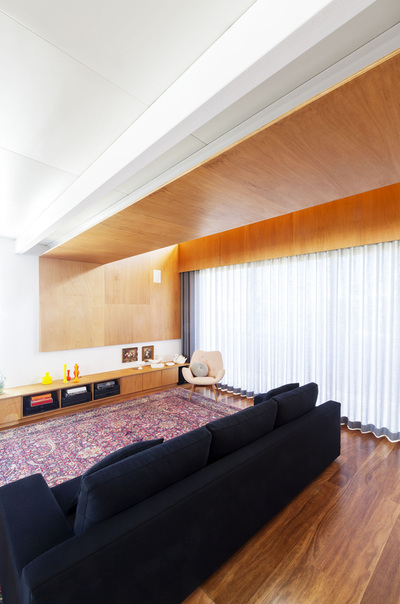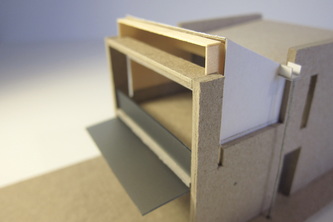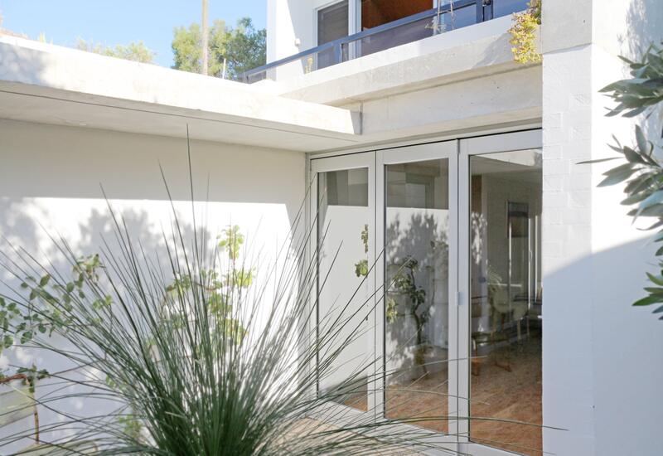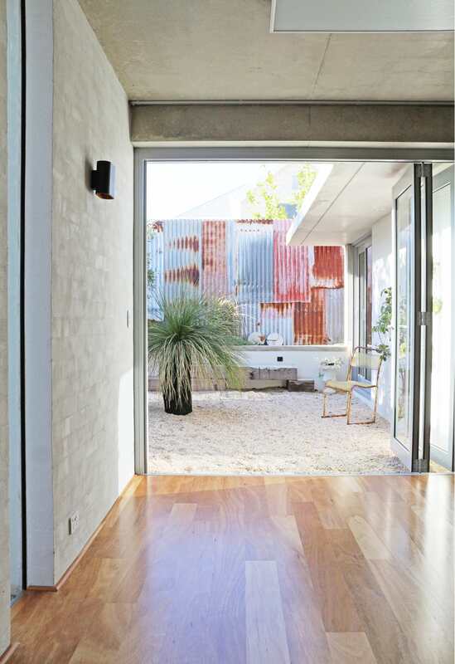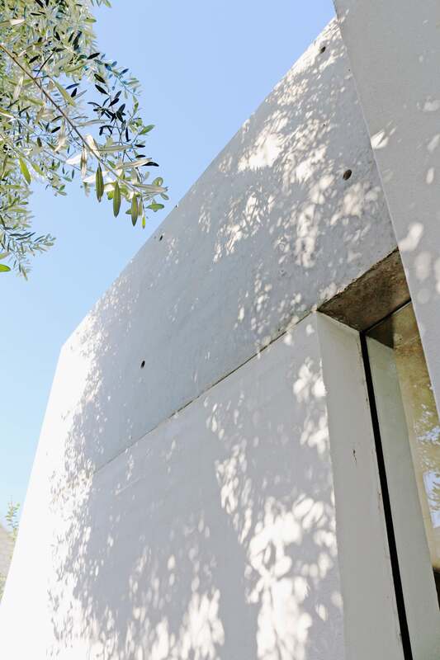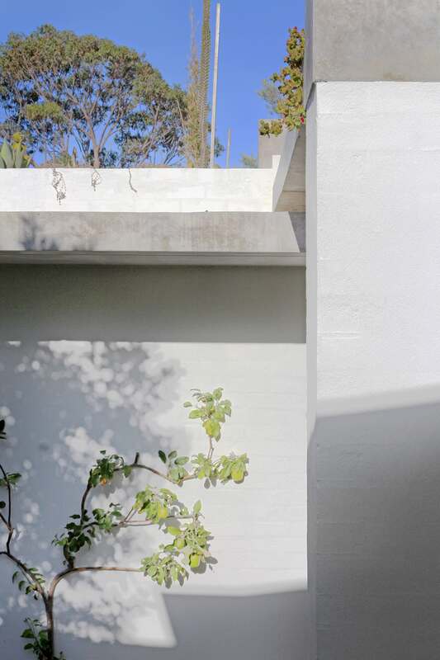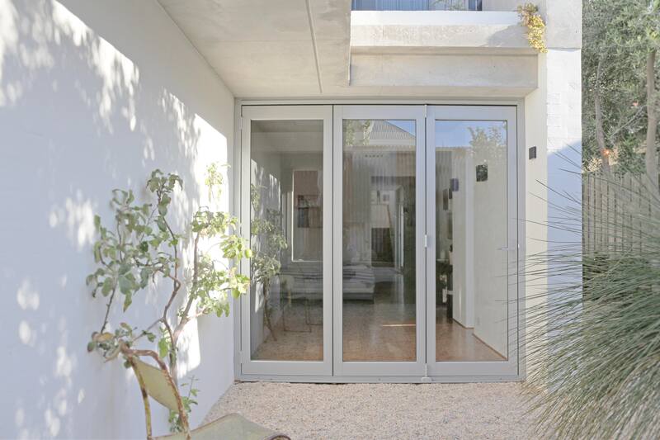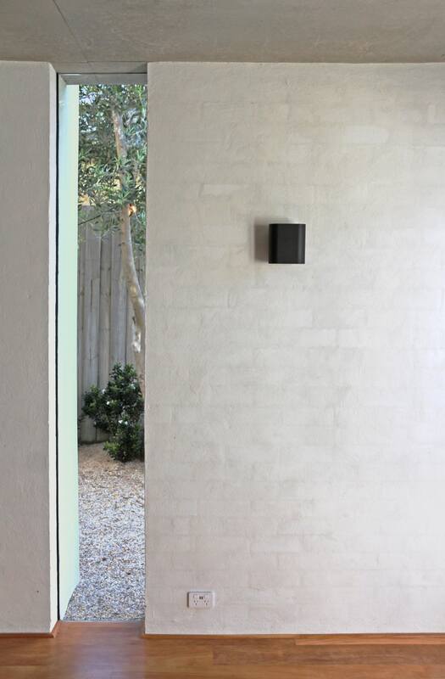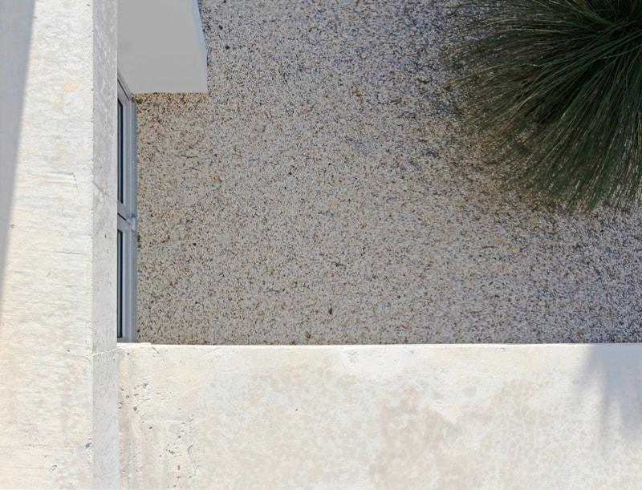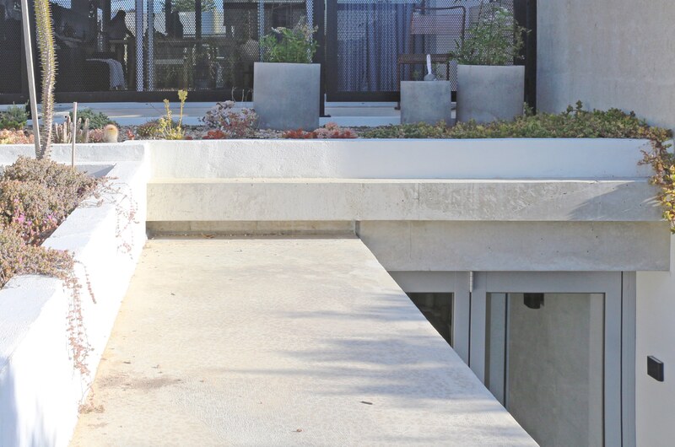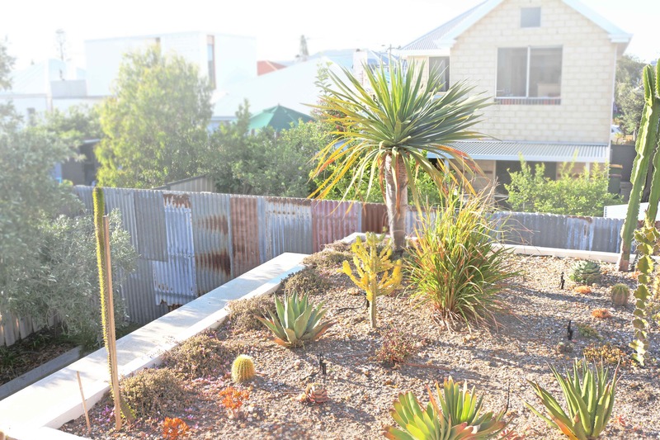PHILIP STEJSKAL ARCHITECTURE
SCOTT STREET BALCONY INSERTION
SOUTH FREMANTLE
SOUTH FREMANTLE
2012 - 2013 (COMPLETED)
Project team: Philip Stejskal, Cathrina Read
Photography: Bo Wong
Builder: Peter Bell Constructions
A little project comprising the enclosure of an existing balcony to augment internal living areas. The enclosure faces north and has been designed to preserve as much natural light as possible to the internal spaces. The roof rakes steeply towards the north within prescribed height limits. The interior of the enclosure is lined in plywood down to former balustrade height. Louvred clerestory windows funnel light down and expel hot air. The pitch of the roof inversely references the existing expressed stairwell. A box gutter at junction with existing discharges via a rainhead on each side.
MEDIA:
http://www.architectureps.com/uploads/9/7/7/4/9774503/149621_thewestaustralian_newhomes3.jpg
Project team: Philip Stejskal, Cathrina Read
Photography: Bo Wong
Builder: Peter Bell Constructions
A little project comprising the enclosure of an existing balcony to augment internal living areas. The enclosure faces north and has been designed to preserve as much natural light as possible to the internal spaces. The roof rakes steeply towards the north within prescribed height limits. The interior of the enclosure is lined in plywood down to former balustrade height. Louvred clerestory windows funnel light down and expel hot air. The pitch of the roof inversely references the existing expressed stairwell. A box gutter at junction with existing discharges via a rainhead on each side.
MEDIA:
http://www.architectureps.com/uploads/9/7/7/4/9774503/149621_thewestaustralian_newhomes3.jpg
|
2019 (COMPLETED)
Project team: Louise Allen, Philip Stejskal Photography: PSA Builder: Peter Bell Constructions The next phase. We were invited back by our clients to design a bedroom extension for their teenage son, as well as an enlargement of an existing activity space. However, the location of living areas on the first floor meant that we had to consider the fifth elevation -- the roof plane. The result was a series of sheltering concrete roof planes, which doubled as a substrate for roof gardens. These planes were design to slot into place between the existing blade perimeter walls and one under the other. Bagged brickwork was used to support these planes, with Blackbutt used internally as flooring and for cabinetry. |
