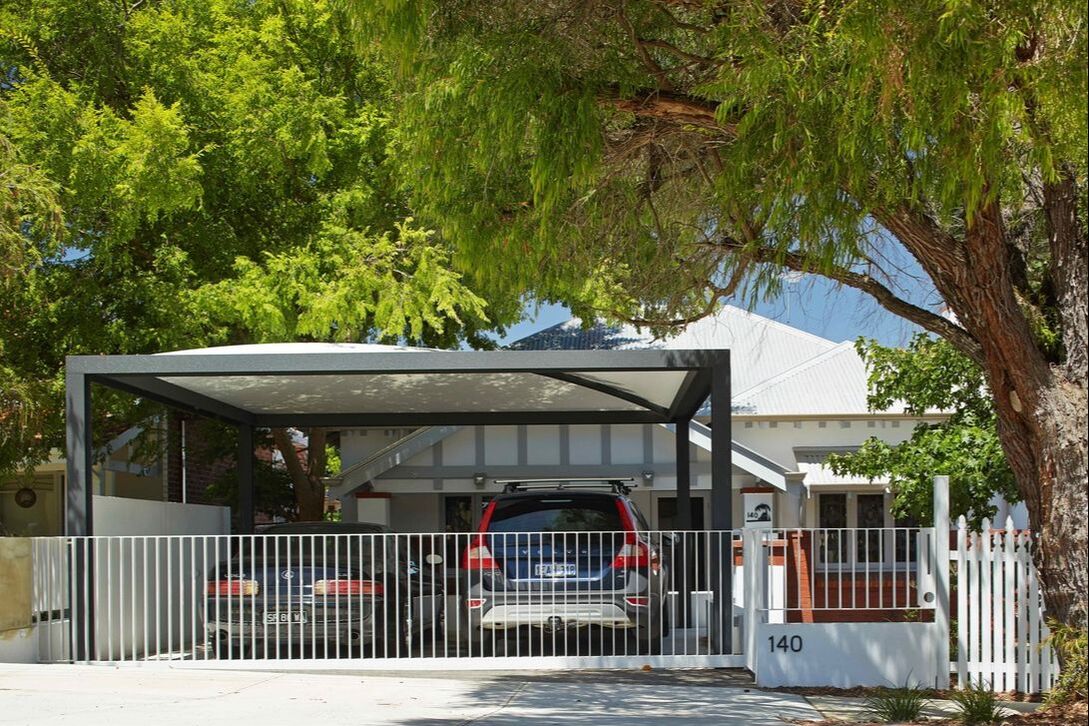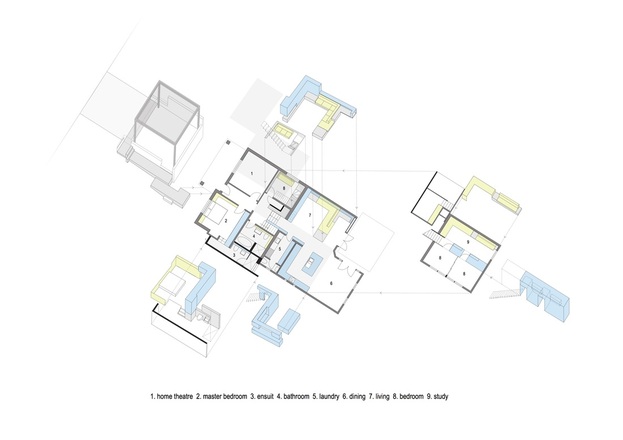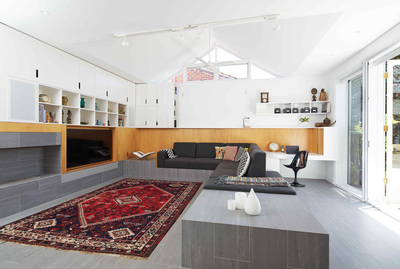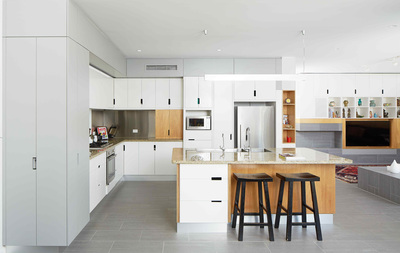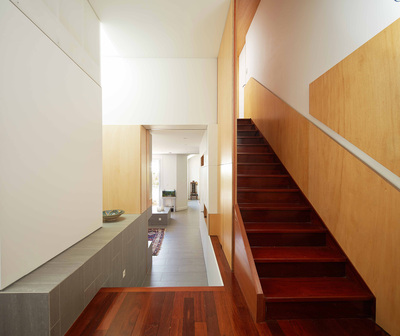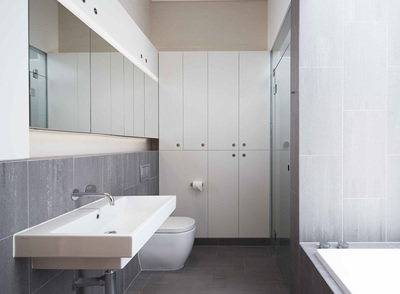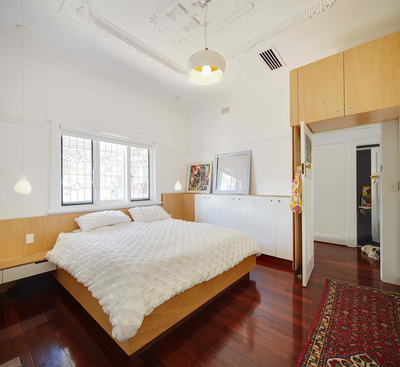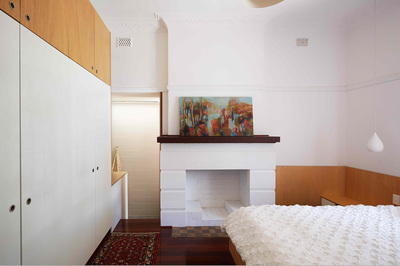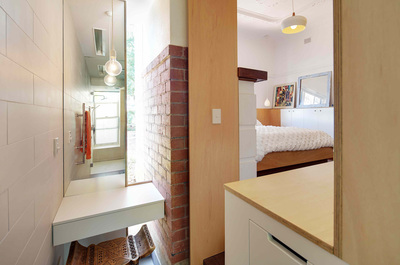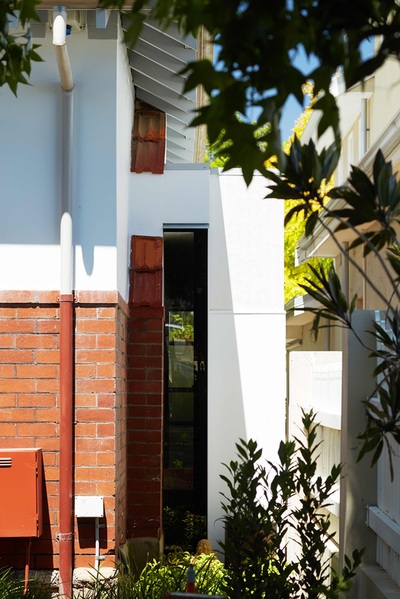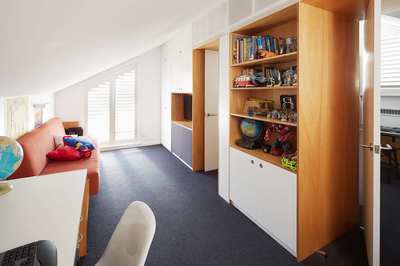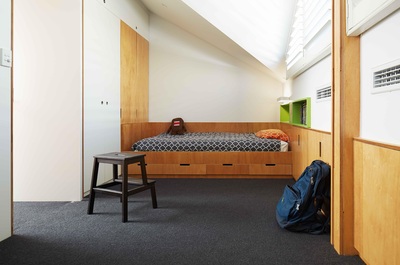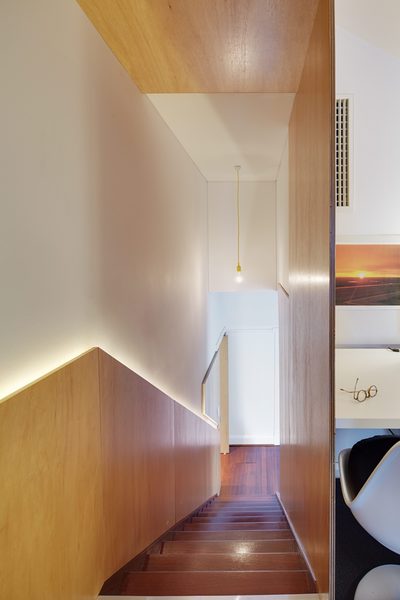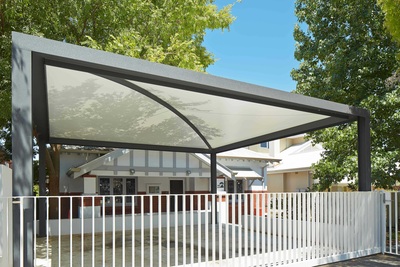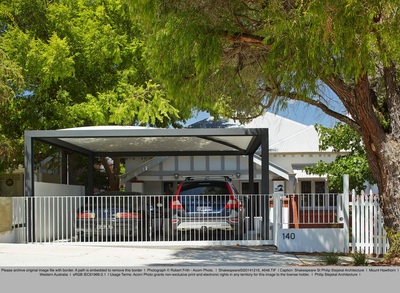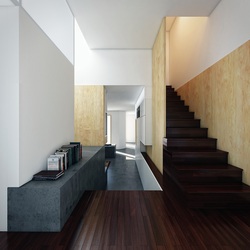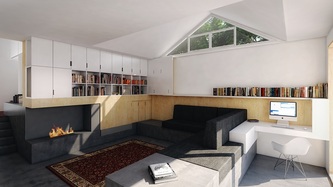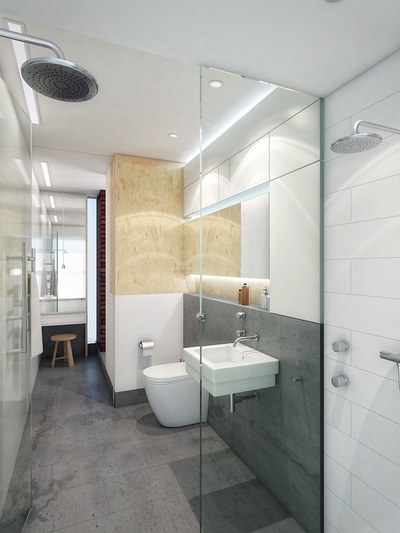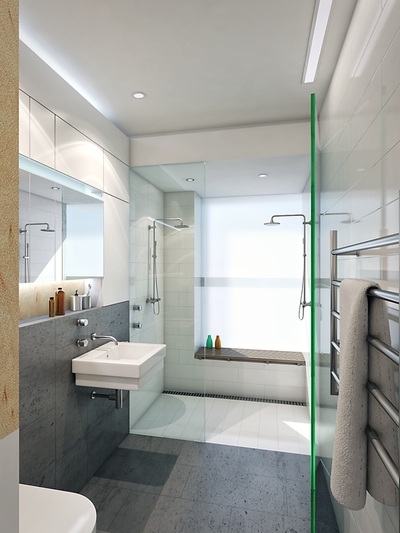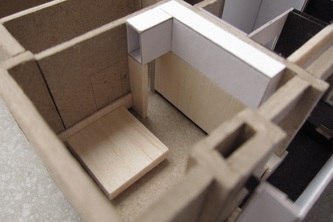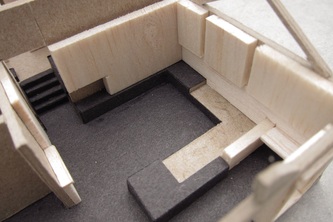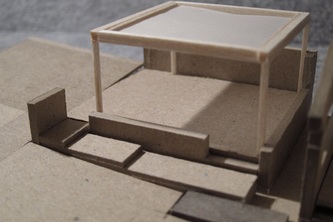PHILIP STEJSKAL ARCHITECTURE
SHAKESPEARE STREET ALTERATIONS + ADDITIONS
MOUNT HAWTHORN
MOUNT HAWTHORN
2011 - 2014 (COMPLETED)
Project Team: Philip Stejskal, Sean Gorman
Photography: Robert Frith
A project in Mount Hawthorn that looks to re-fit the existing family home to equip it for the next decade of inhabitation.
The project encompasses changes both internal and external, with the requirement for more storage being the primary driver.
External elements are a free-standing carport structure to front and shade structure to rear of the property. The desire is to provide a design response that is coherent across the eclectic brief and forms a distinct contemporary language within a building that has previously been extended.
Project Team: Philip Stejskal, Sean Gorman
Photography: Robert Frith
A project in Mount Hawthorn that looks to re-fit the existing family home to equip it for the next decade of inhabitation.
The project encompasses changes both internal and external, with the requirement for more storage being the primary driver.
External elements are a free-standing carport structure to front and shade structure to rear of the property. The desire is to provide a design response that is coherent across the eclectic brief and forms a distinct contemporary language within a building that has previously been extended.
