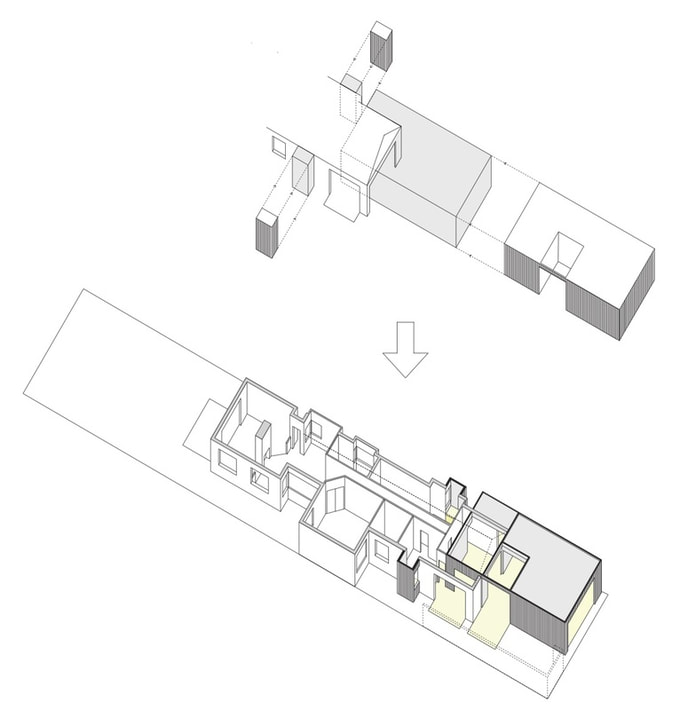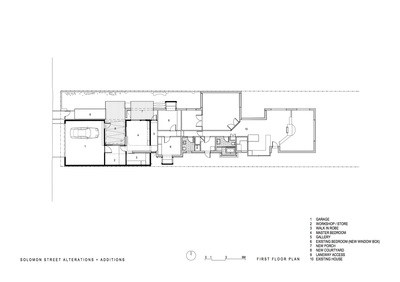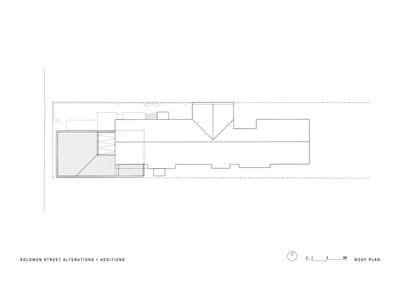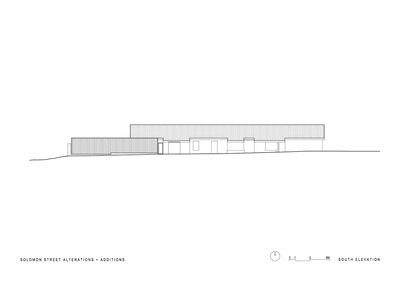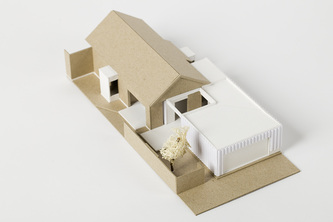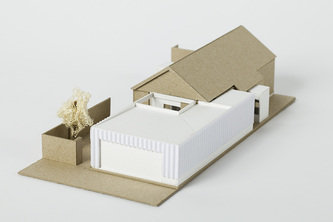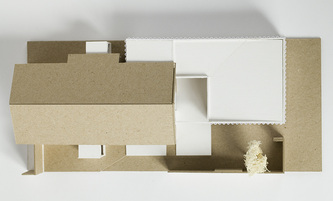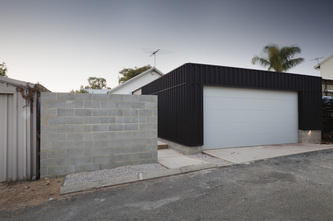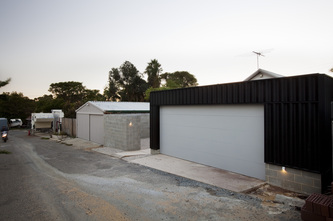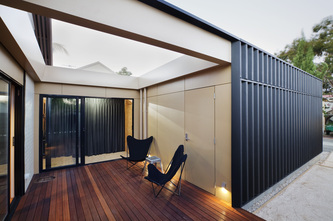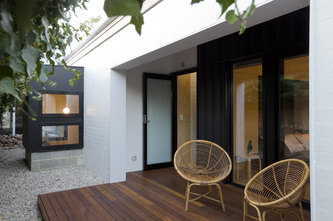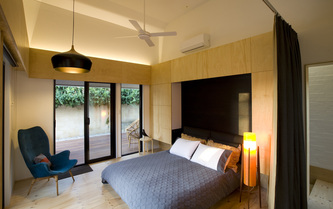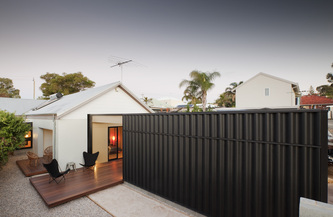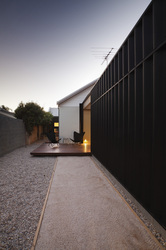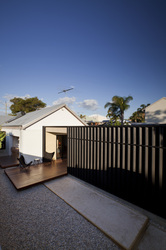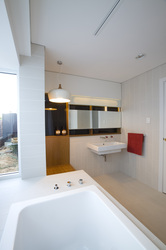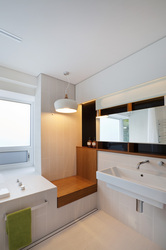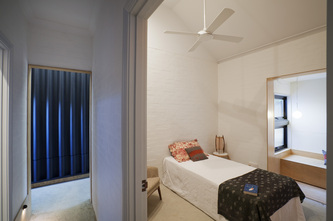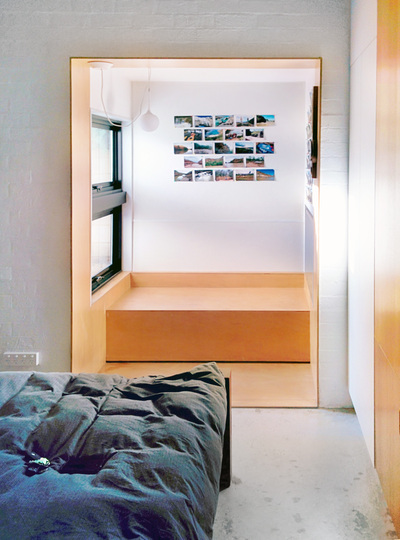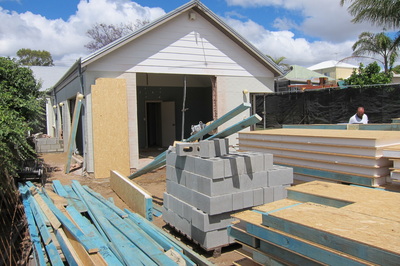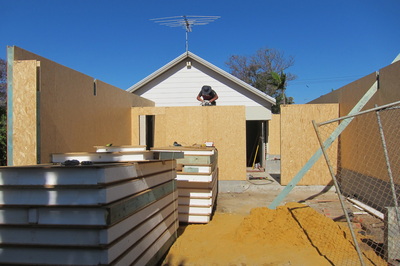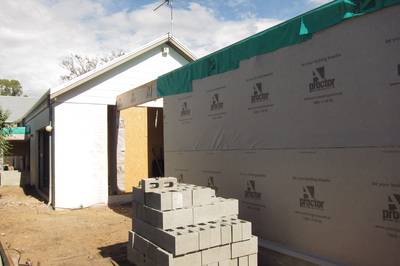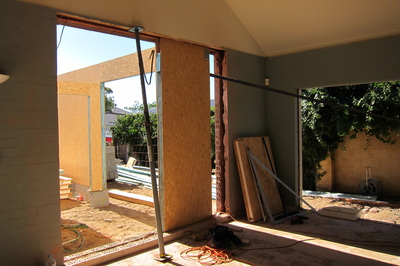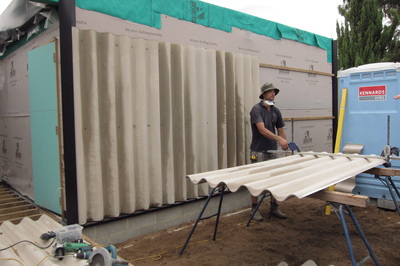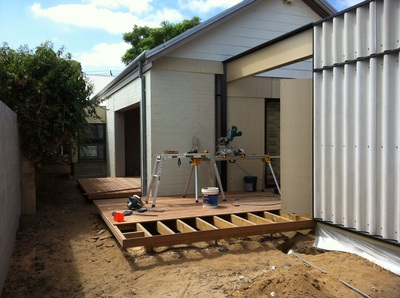PHILIP STEJSKAL ARCHITECTURE
SOLOMON STREET ALTERATIONS + ADDITIONS
MOSMAN PARK
MOSMAN PARK
2010 - 2012 (COMPLETED)
Project Team: Philip Stejskal
Photography: Bo Wong
Builder: U-Build
A project in Mosman Park comprising a rear extension to a home in which the owners have lived for 20+ years, and which has in this time evolved in response to the changing needs of the family. The present addition includes a garage & workshop accessed from a rear laneway, as well as a reconfigured master bedroom and renovation of two bathrooms.
Borrowing the predominant materiality of the laneway, the extension is clad in 'super-six' fencing material and adopts the rectangular form of adjacent structures. The addition is conceived as an element which pushes into the existing house from the laneway.
MEDIA:
http://www.australiandesignreview.com/designwall/20690-solomon-street-extension
Project Team: Philip Stejskal
Photography: Bo Wong
Builder: U-Build
A project in Mosman Park comprising a rear extension to a home in which the owners have lived for 20+ years, and which has in this time evolved in response to the changing needs of the family. The present addition includes a garage & workshop accessed from a rear laneway, as well as a reconfigured master bedroom and renovation of two bathrooms.
Borrowing the predominant materiality of the laneway, the extension is clad in 'super-six' fencing material and adopts the rectangular form of adjacent structures. The addition is conceived as an element which pushes into the existing house from the laneway.
MEDIA:
http://www.australiandesignreview.com/designwall/20690-solomon-street-extension
