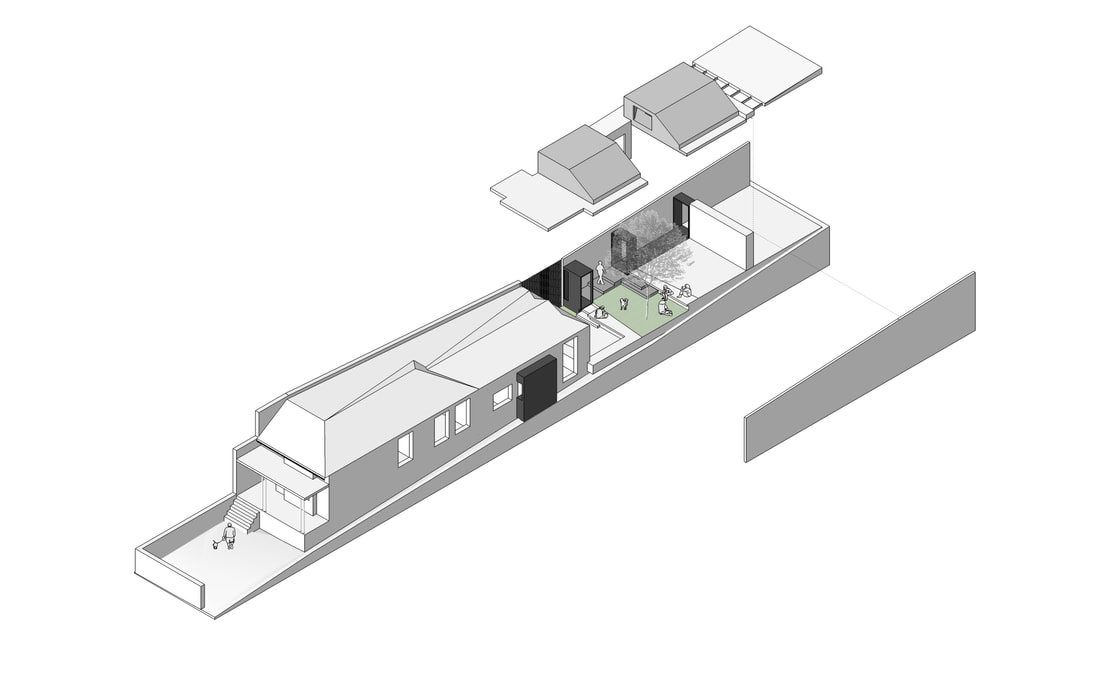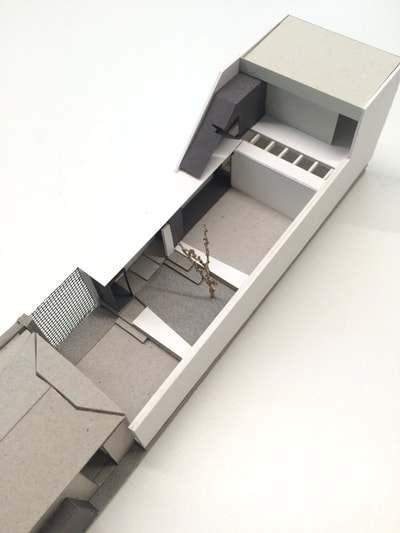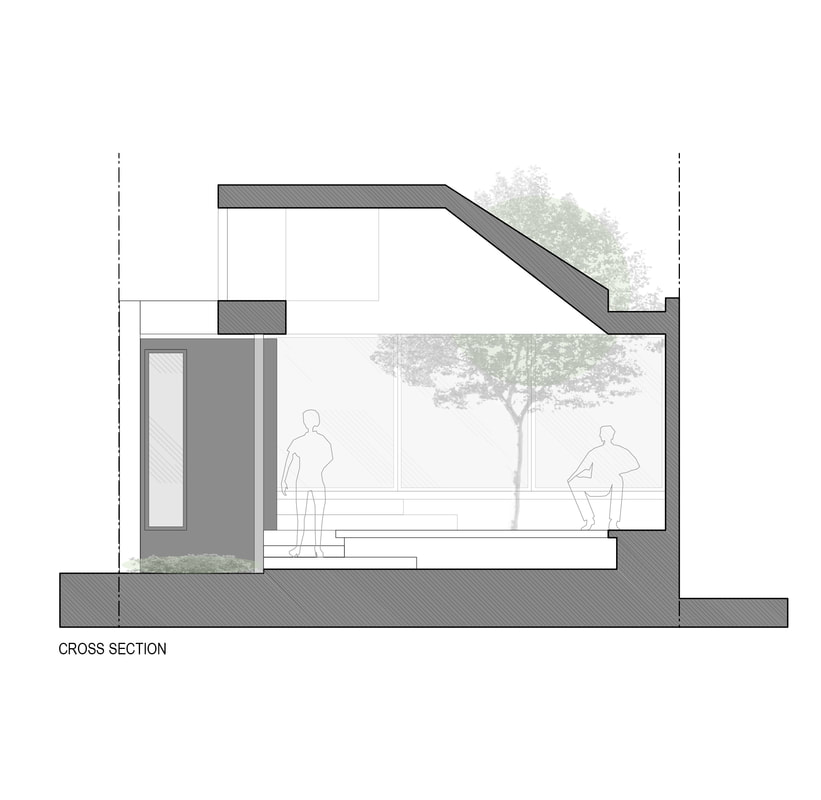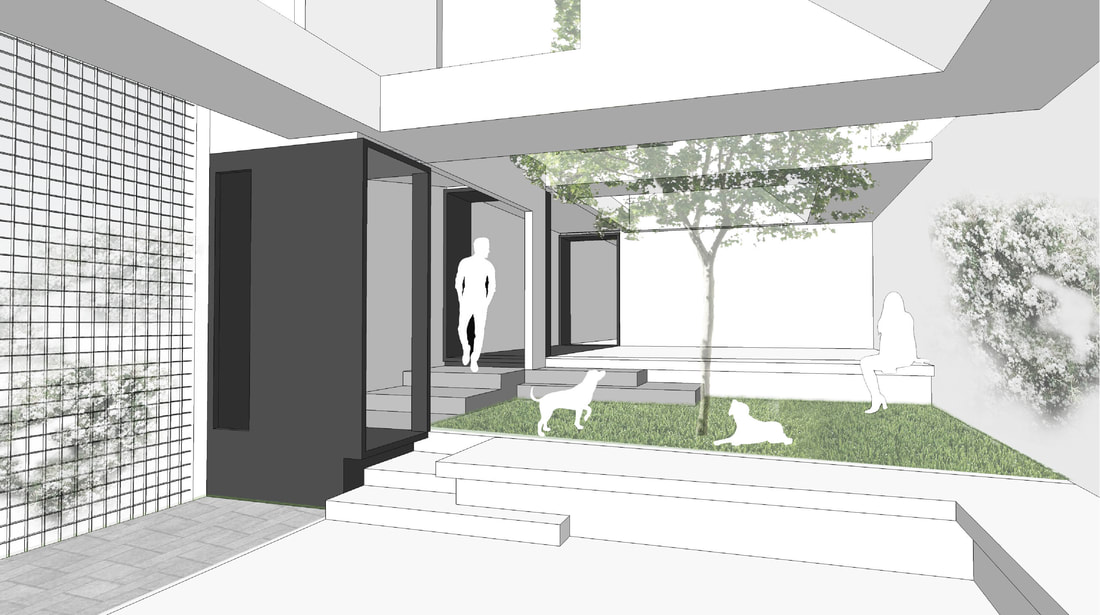PHILIP STEJSKAL ARCHITECTURE
SOUTH TERRACE 4
ALTERATIONS + ADDITIONS
FREMANTLE
ALTERATIONS + ADDITIONS
FREMANTLE
2017 (ON HOLD)
Project Team: Philip Stejskal, Claire Holmes,
A project in response to our 202 South Terrace project. Our clients were looking to introduce northern light whilst creating a modern, open plan living arrangement on their half of the 100 year old duplex.
Because of the mirrored arrangement of the site and similar E-W orientation, the successful strategy of high level light scoops became a formal driver of the project. The clients desired flexible living with the option to close off spaces for entertaining which resulted in the main living spaces being both connected and separated by a central courtyard. The level change along the site was managed by gently terracing both inside and out, providing informal seating opportunities.
Project Team: Philip Stejskal, Claire Holmes,
A project in response to our 202 South Terrace project. Our clients were looking to introduce northern light whilst creating a modern, open plan living arrangement on their half of the 100 year old duplex.
Because of the mirrored arrangement of the site and similar E-W orientation, the successful strategy of high level light scoops became a formal driver of the project. The clients desired flexible living with the option to close off spaces for entertaining which resulted in the main living spaces being both connected and separated by a central courtyard. The level change along the site was managed by gently terracing both inside and out, providing informal seating opportunities.











