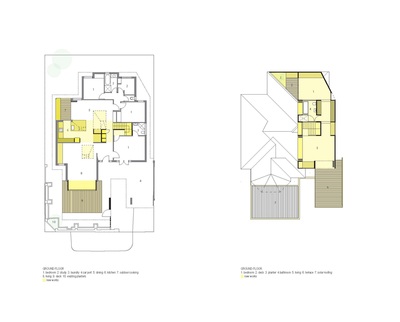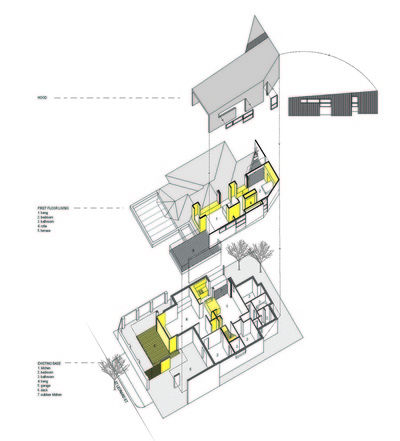PHILIP STEJSKAL ARCHITECTURE
ST LEONARDS AVENUE
ALTERATIONS + ADDITIONS
WEST LEEDERVILLE
ALTERATIONS + ADDITIONS
WEST LEEDERVILLE
2013 (NOT PROCEEDING)
Project Team: Philip Stejskal, Yang Yang Lee
Project Team: Philip Stejskal, Yang Yang Lee
An existing 1970's duplex is to receive alterations to the ground level and a new first floor addition. The ground level is treated as a series of 'interventions' that remain visually distinct from the original structure. The upper floor is designed as a split level platform that nests into the existing roof landscape as lightly as possible. It steps up toward the east to capture views to nearby Lake Monger, culminating in an external terrace that takes its form from the triangular segments of the roof-scape.

