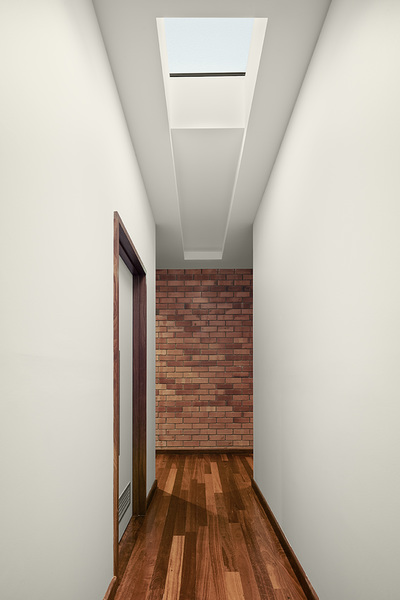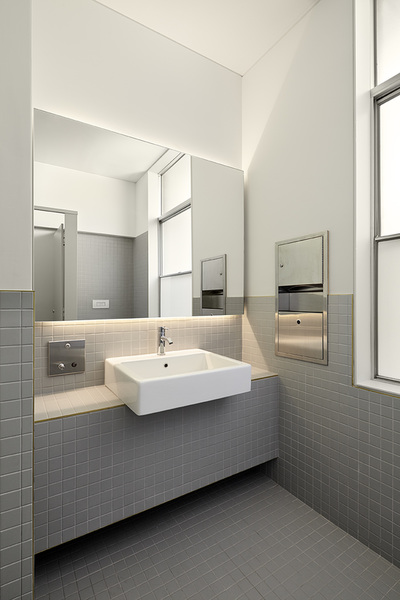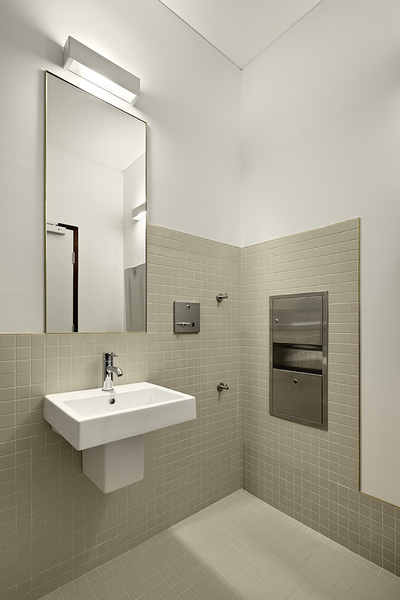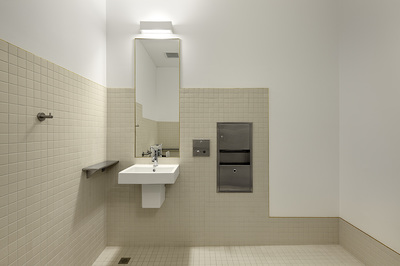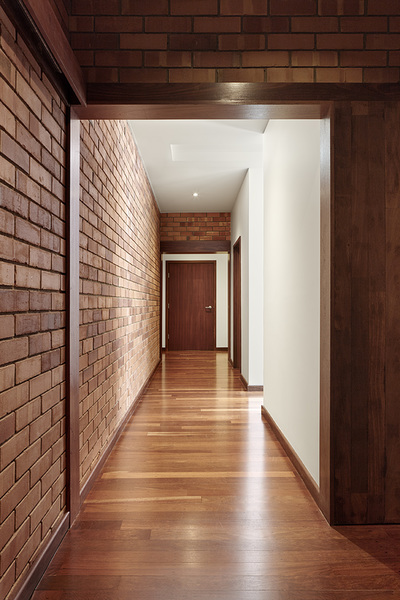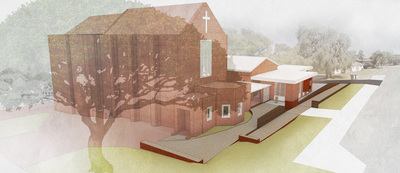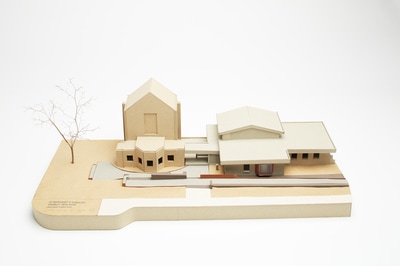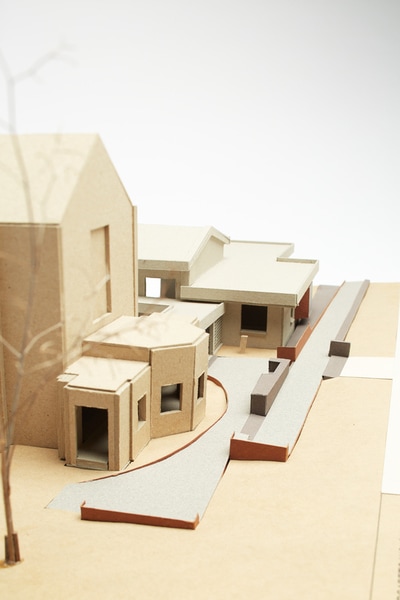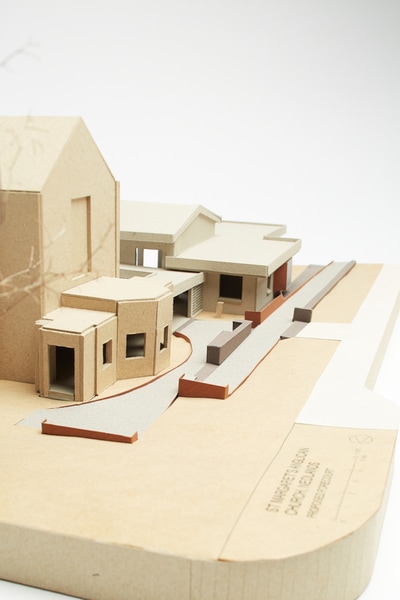PHILIP STEJSKAL ARCHITECTURE
ST MARGARET'S CHURCH, NEDLANDS
TOILET FACILITIES + FORECOURT
TOILET FACILITIES + FORECOURT
2014 - 2015 (STAGE 1 COMPLETE)
Project Team: Philip Stejskal, Yang Yang Lee
Photographer: Jack Lovel
Builder: RK Brine Master Builder
STAGE 1: Toilets
A pragmatic project that sees the insertion of new, universally accessible toilet facilities into a disused meeting space. The project addresses compliance issues and improves the commercial viability of the adjacent Hall, which is an important income stream for the parish. The new facilities were designed in response to a tight budget, and the clients’ requirement for a dignified set of spaces.
STAGE 2: Forecourt
A project that combines universal access requirements with aspirations to improve the general legibility of the entrance. Our approach is a subtle one, avoiding obtrusive handrails by keeping path gradients shallow and offering a meandering path in lieu of a more direct one. The geometry of the insertion acknowledges the existing Art Deco church building by describing a gentle arc around its axis.
Project Team: Philip Stejskal, Yang Yang Lee
Photographer: Jack Lovel
Builder: RK Brine Master Builder
STAGE 1: Toilets
A pragmatic project that sees the insertion of new, universally accessible toilet facilities into a disused meeting space. The project addresses compliance issues and improves the commercial viability of the adjacent Hall, which is an important income stream for the parish. The new facilities were designed in response to a tight budget, and the clients’ requirement for a dignified set of spaces.
STAGE 2: Forecourt
A project that combines universal access requirements with aspirations to improve the general legibility of the entrance. Our approach is a subtle one, avoiding obtrusive handrails by keeping path gradients shallow and offering a meandering path in lieu of a more direct one. The geometry of the insertion acknowledges the existing Art Deco church building by describing a gentle arc around its axis.
