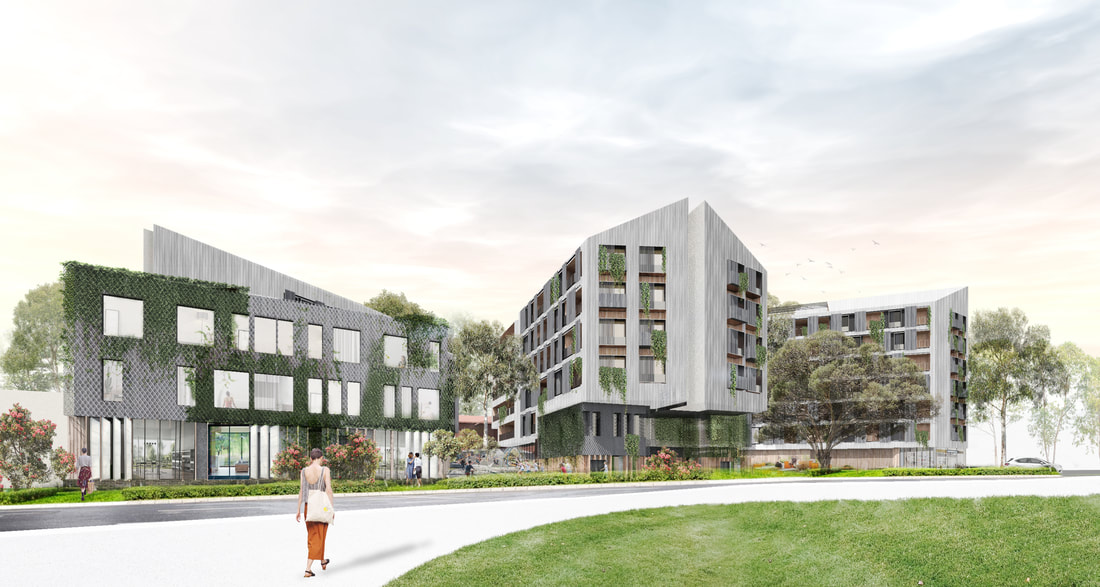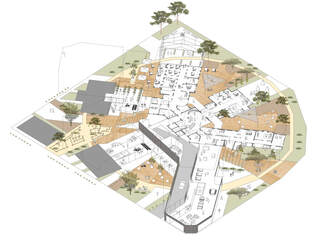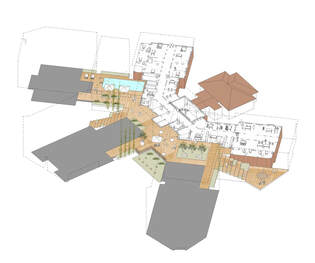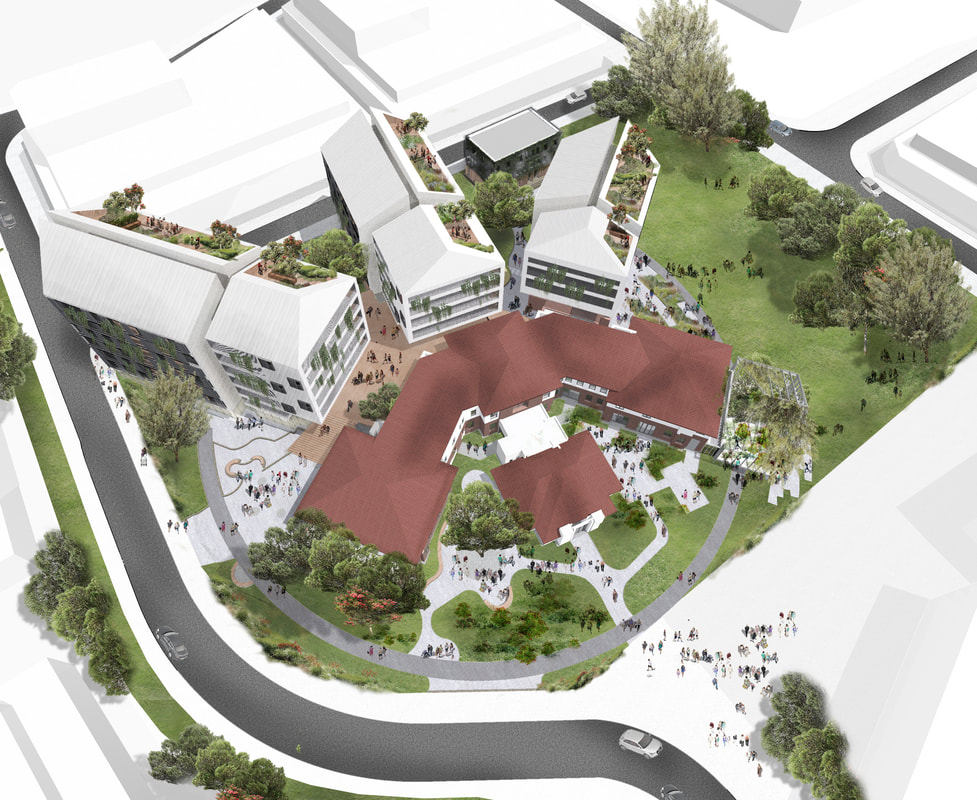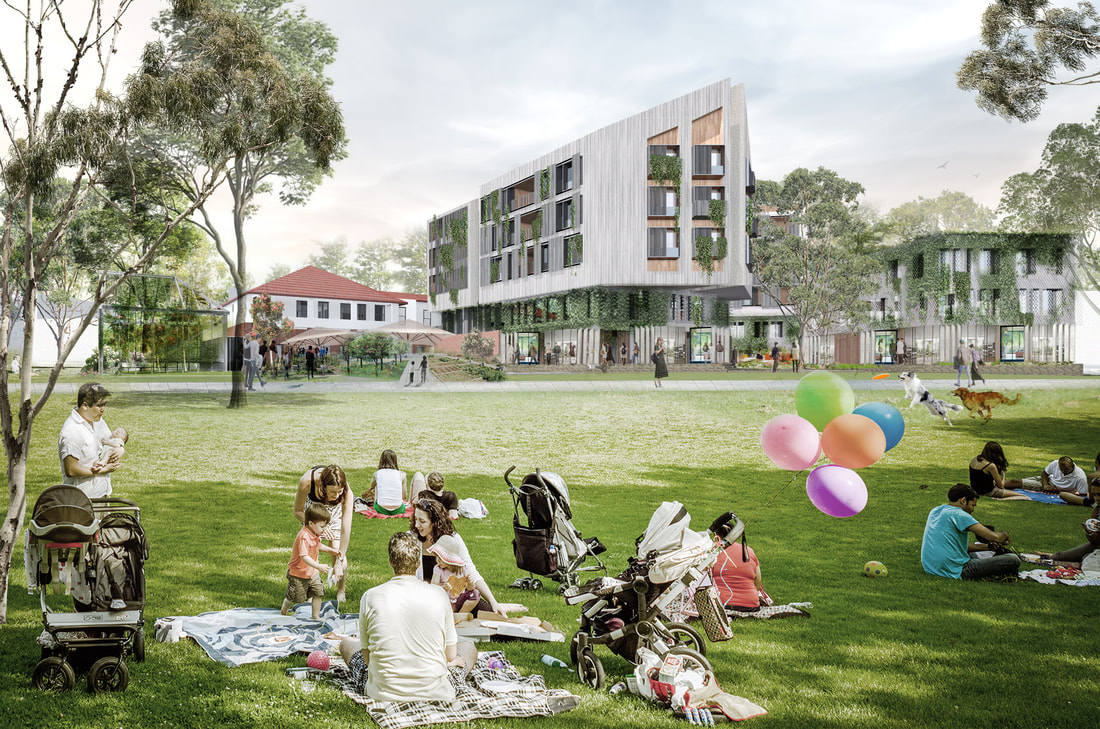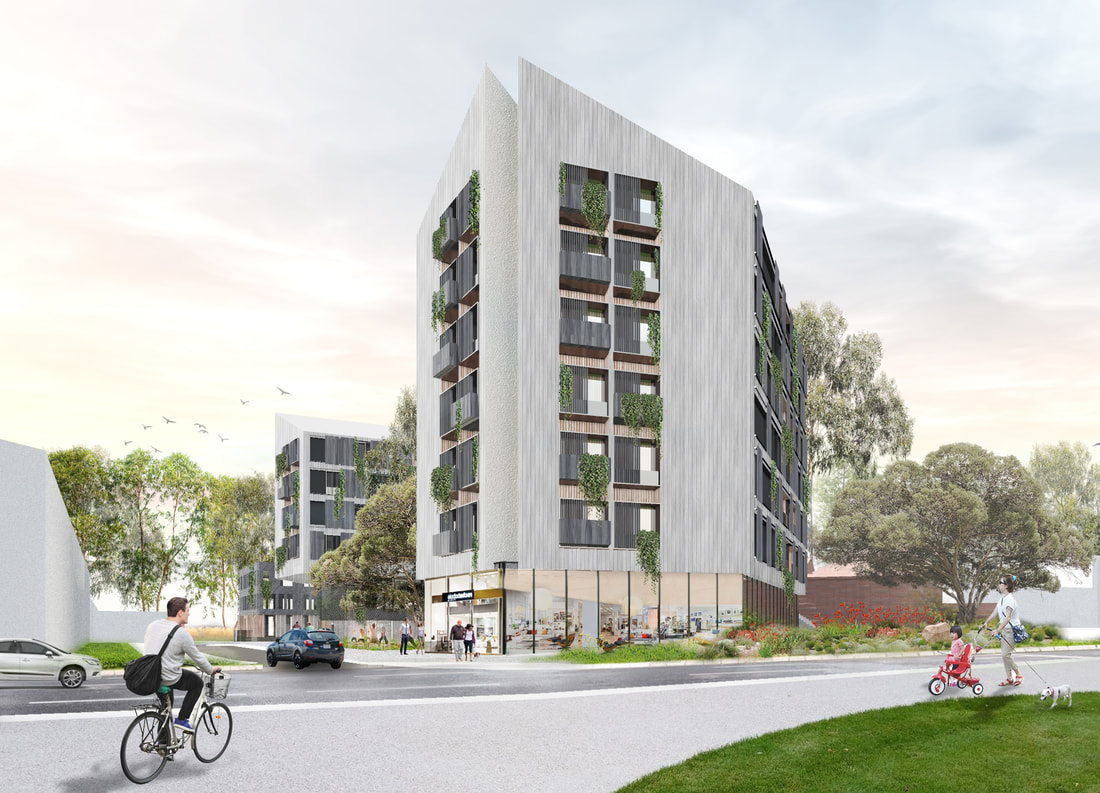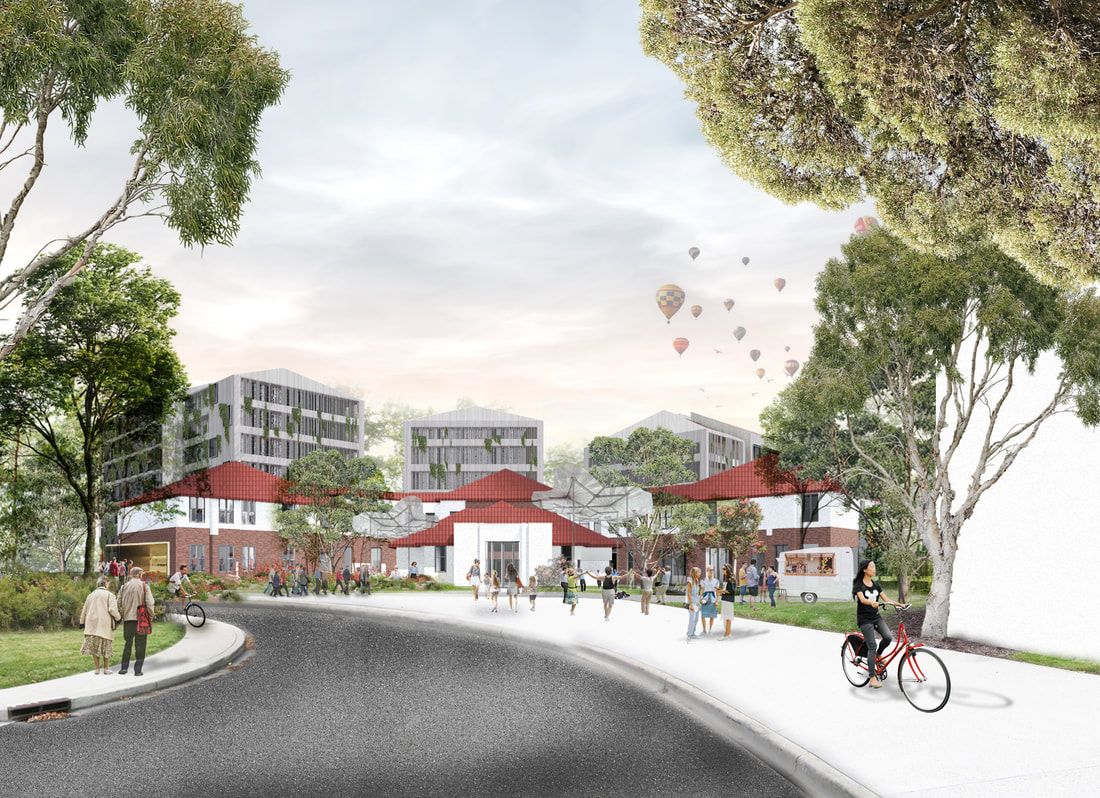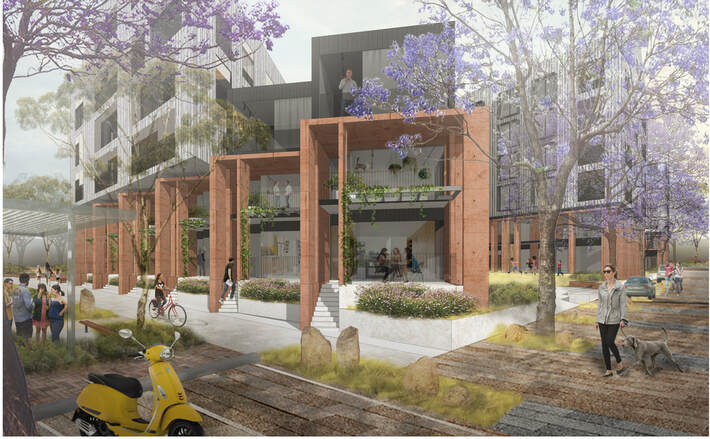PHILIP STEJSKAL ARCHITECTURE
VICTORIA HOUSE
HOSPITAL RE-DEVELOPMENT
SHENTON PARK
HOSPITAL RE-DEVELOPMENT
SHENTON PARK
2017 - 2018 (MASTERPLAN COMPLETED)
Project Team: Philip Stejskal, Yang Yang Lee,
Claire Holmes;
Client: The Fini Group
Collaborators: DKO Architecture; Finespun
A collaboration with DKO Architecture and Finespun to develop a masterplan for Lot 38 Montario Quarter, Shenton Park.
The project incorporates Victoria House, a heritage-significant building and former infectious diseases hospital from the 1940's.
Remaining true to the spirit of the original building, which was designed in a radial formation to maximise daylight and cross ventilation to all spaces, the collective design retains the recognisable footprint to impart the same amenities to approximately 100 residential dwellings over three wings.
The old hospital building has been designed to accommodate food and beverage outlets as well as resident facilities.
A diverse yet vernacular landscape surrounds and interweaves the built fabric to knit the indoors with the outdoors, again reminiscent of the historical building's central mandate.
The joint venture group were successful in procuring the site following a competitive tender process and were responsible for the development of the masterplan depicted through illustrations below.
The project is now in its detailed design phase.
Project Team: Philip Stejskal, Yang Yang Lee,
Claire Holmes;
Client: The Fini Group
Collaborators: DKO Architecture; Finespun
A collaboration with DKO Architecture and Finespun to develop a masterplan for Lot 38 Montario Quarter, Shenton Park.
The project incorporates Victoria House, a heritage-significant building and former infectious diseases hospital from the 1940's.
Remaining true to the spirit of the original building, which was designed in a radial formation to maximise daylight and cross ventilation to all spaces, the collective design retains the recognisable footprint to impart the same amenities to approximately 100 residential dwellings over three wings.
The old hospital building has been designed to accommodate food and beverage outlets as well as resident facilities.
A diverse yet vernacular landscape surrounds and interweaves the built fabric to knit the indoors with the outdoors, again reminiscent of the historical building's central mandate.
The joint venture group were successful in procuring the site following a competitive tender process and were responsible for the development of the masterplan depicted through illustrations below.
The project is now in its detailed design phase.
GROUND PLANE
PODIUM
