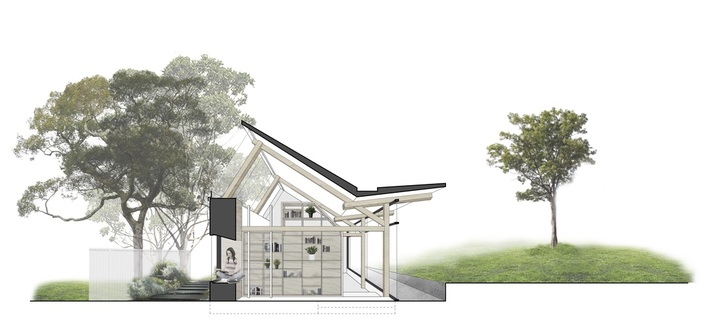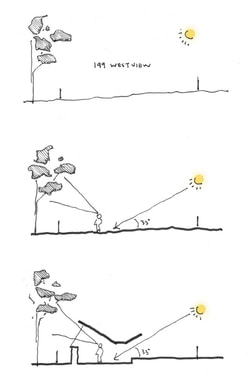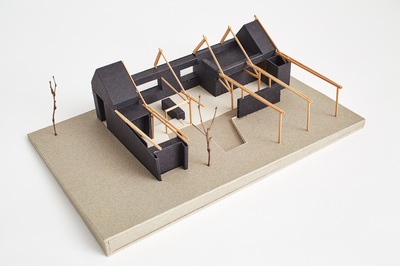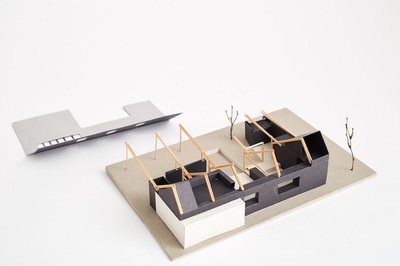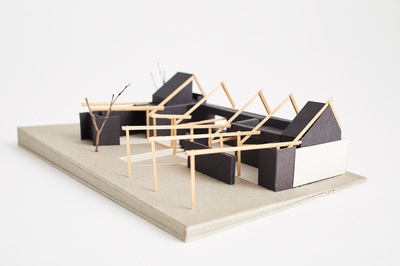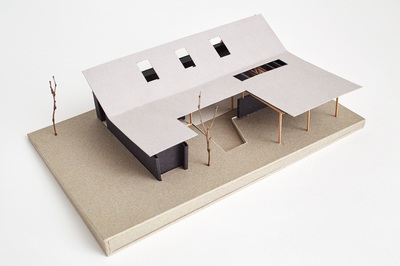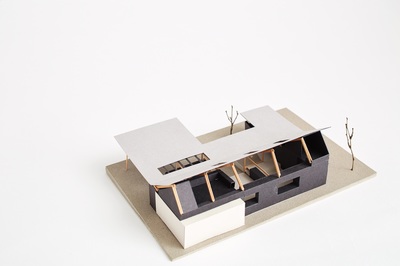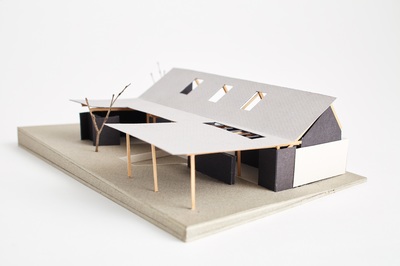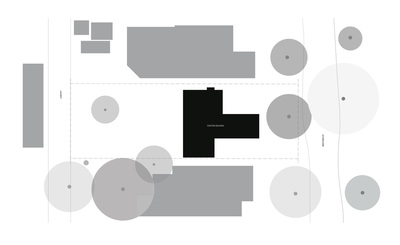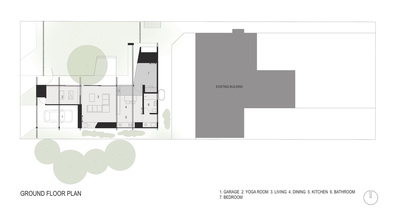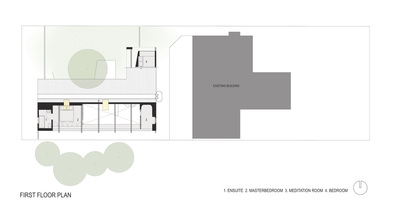PHILIP STEJSKAL ARCHITECTURE
WESTVIEW ST HOUSE
SCARBOROUGH
SCARBOROUGH
2014 - 2015 (UNREALISED)
Project Team: Philip Stejskal, Claire Holmes
Model Photography: Robert Frith
A new house in Scarborough on a rear subdivided block with laneway access. The main characteristic of the site is the majestic Eucalyptus trees that hover over from the neighbouring site. The design was heavily driven by a desire to capture views of this amenity, draw them into the home, whilst also managing aspects of privacy and solar orientation.
The resulting design is best explained in section, and takes its form in response to the above considerations.
The house is of modest size, for a mother and her child, and incorporates a yoga studio for instruction and own use.
Our aim was to design a versatile residence for our client, one that promotes communal living yet offers places to withdraw. The building section allowed us to create a mezzanine bedroom and meditation space, as well as loft bed for the kids' bedroom.
The project was envisaged as an exposed timber structure, with raw finishes inside and out to respect the clients' equally modest budget.
Project Team: Philip Stejskal, Claire Holmes
Model Photography: Robert Frith
A new house in Scarborough on a rear subdivided block with laneway access. The main characteristic of the site is the majestic Eucalyptus trees that hover over from the neighbouring site. The design was heavily driven by a desire to capture views of this amenity, draw them into the home, whilst also managing aspects of privacy and solar orientation.
The resulting design is best explained in section, and takes its form in response to the above considerations.
The house is of modest size, for a mother and her child, and incorporates a yoga studio for instruction and own use.
Our aim was to design a versatile residence for our client, one that promotes communal living yet offers places to withdraw. The building section allowed us to create a mezzanine bedroom and meditation space, as well as loft bed for the kids' bedroom.
The project was envisaged as an exposed timber structure, with raw finishes inside and out to respect the clients' equally modest budget.
