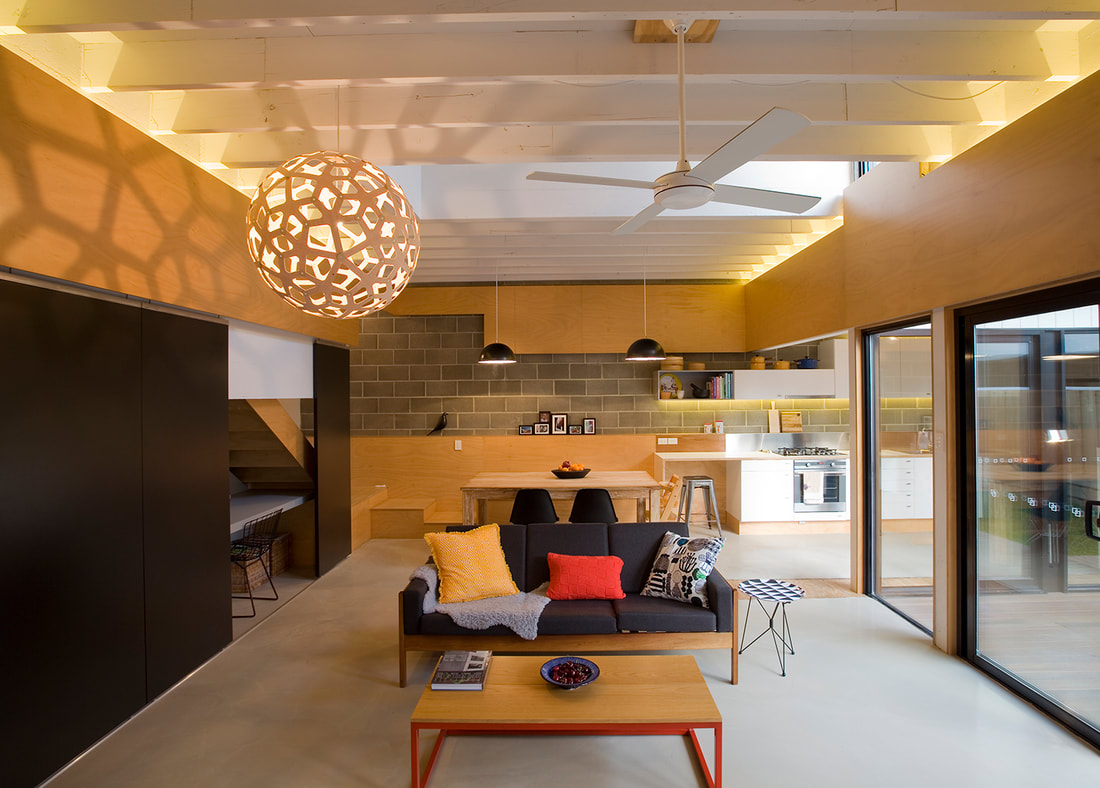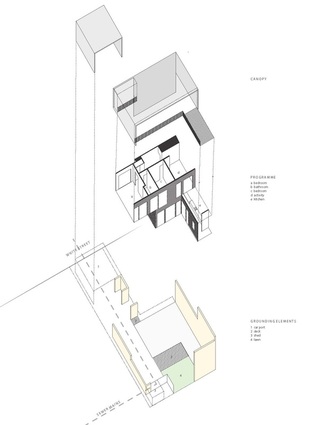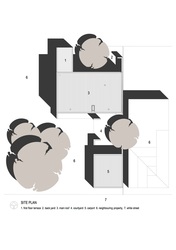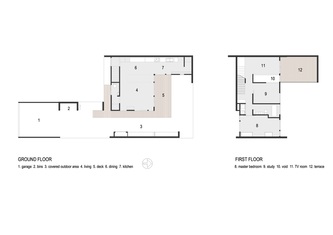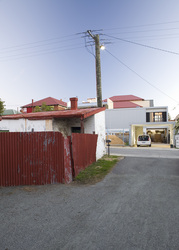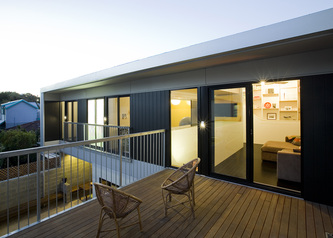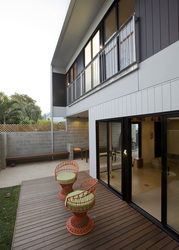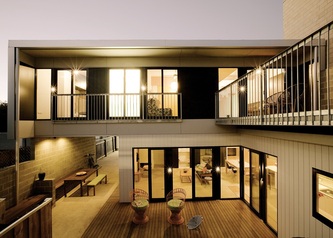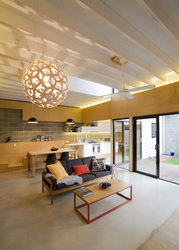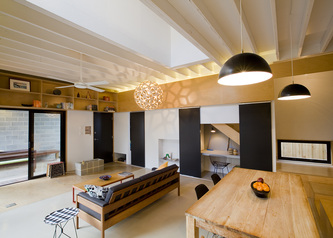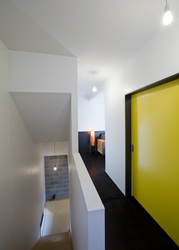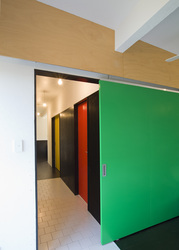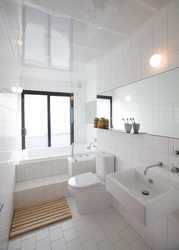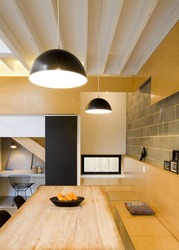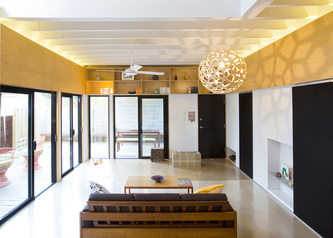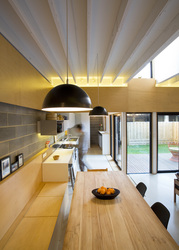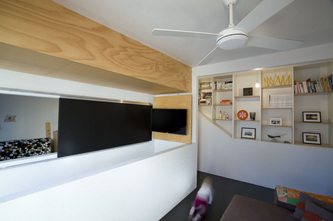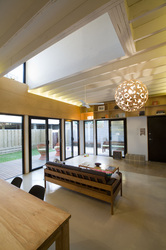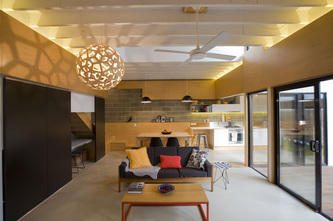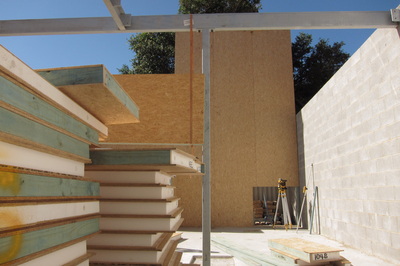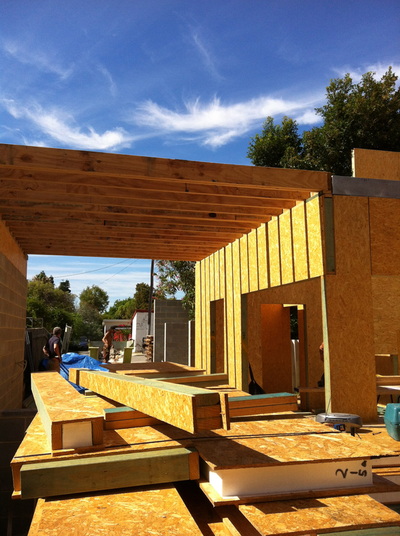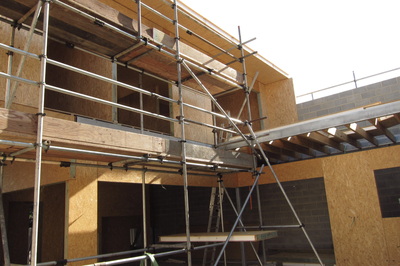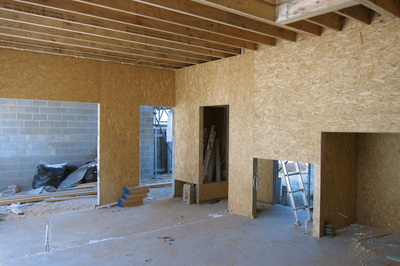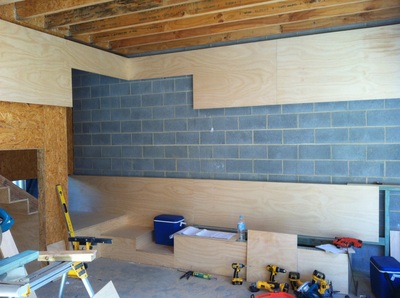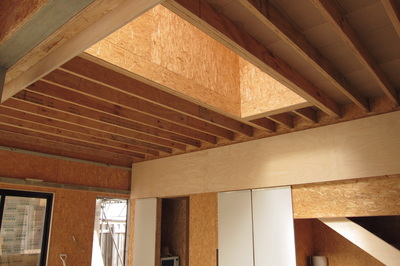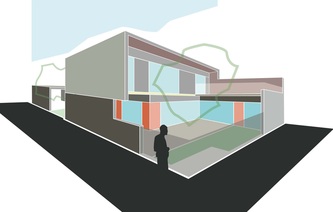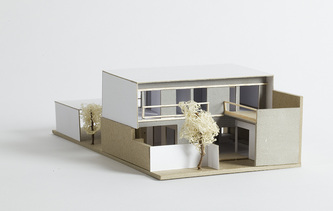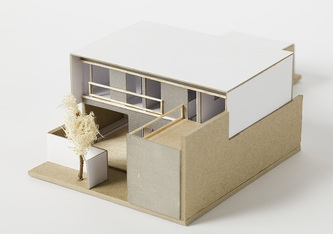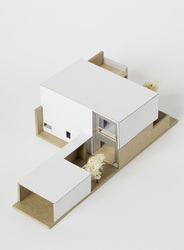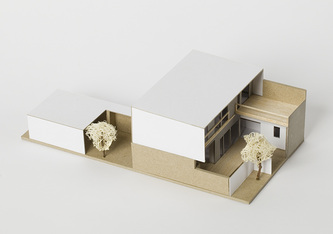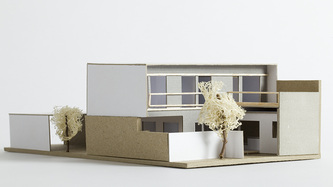PHILIP STEJSKAL ARCHITECTURE
WHITE STREET HOUSE
NORTH FREMANTLE
NORTH FREMANTLE
2010 - 2013 (COMPLETED)
Project Team: Philip Stejskal
Photography: Bo Wong
Builder: U-Build
A project in North Fremantle for a young family on a small block.
A sewer mains pipe, a narrow street frontage, an apartment block to the north and a small budget largely drove the design outcome. The result is a double storey structure carved out at ground level to provide clearance over the sewer, stretching around the western boundary at ground level to provide a galley kitchen with terrace over.
Unlined insulated wall panels, raw blockwork, IKEA joinery + off-the-shelf double-glazed windows, contribute to maintaining a modest budget.
MEDIA:
http://www.australiandesignreview.com/designwall/41020-white-street-residence
Project Team: Philip Stejskal
Photography: Bo Wong
Builder: U-Build
A project in North Fremantle for a young family on a small block.
A sewer mains pipe, a narrow street frontage, an apartment block to the north and a small budget largely drove the design outcome. The result is a double storey structure carved out at ground level to provide clearance over the sewer, stretching around the western boundary at ground level to provide a galley kitchen with terrace over.
Unlined insulated wall panels, raw blockwork, IKEA joinery + off-the-shelf double-glazed windows, contribute to maintaining a modest budget.
MEDIA:
http://www.australiandesignreview.com/designwall/41020-white-street-residence
