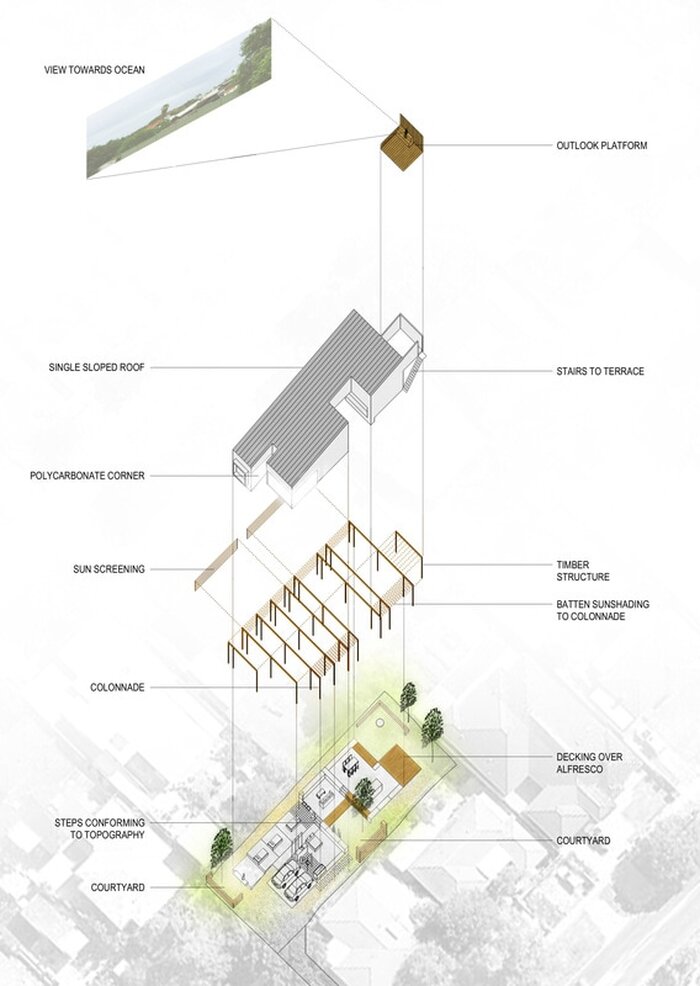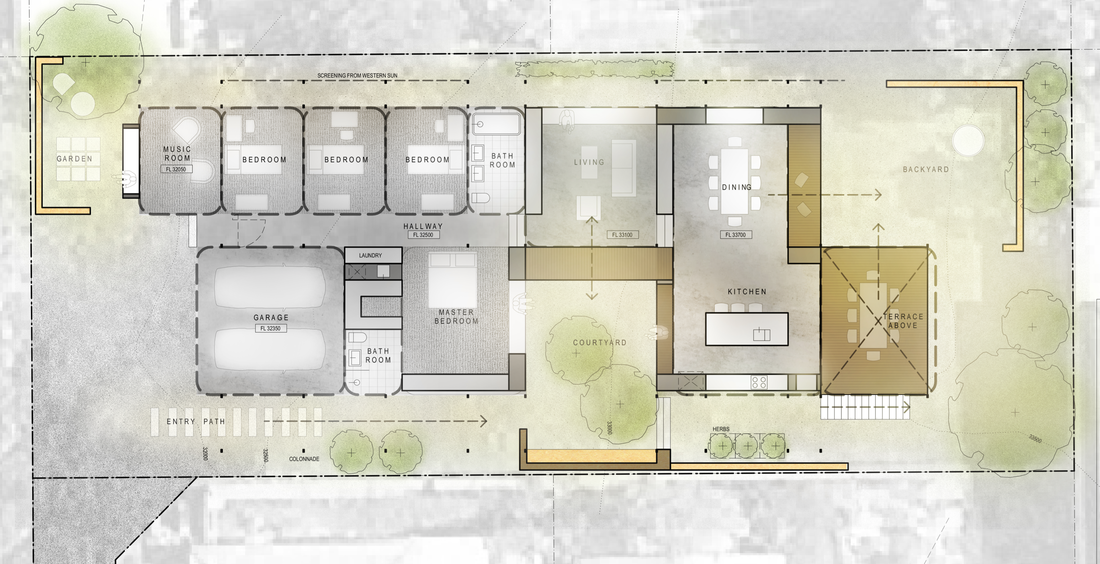PHILIP STEJSKAL ARCHITECTURE
YORK ST,
BEACONSFEILD
BEACONSFEILD
2016 (UNREALISED)
Project Team: Philip Stejskal, Yang Yang Lee
Model Photography: Robert Frith
Single storey singular skillion roof over different zones of living draped over the relatively gradual rise of the site towards the north; admitting light and facing the client aspired spacious backyard. The land hugging proposition is punctuated with intermittent courtyards to break the mass and injecting greenery towards the interior for the growing family.
The land lending itself and peaking to a lookout platform that turns periscopically towards the western vistas of the ocean. The result, a draping house that unashamedly embraces its landlocked condition, relying on bounded courtyards, side-yards and backyards and the occasional upward view for air and light.
Project Team: Philip Stejskal, Yang Yang Lee
Model Photography: Robert Frith
Single storey singular skillion roof over different zones of living draped over the relatively gradual rise of the site towards the north; admitting light and facing the client aspired spacious backyard. The land hugging proposition is punctuated with intermittent courtyards to break the mass and injecting greenery towards the interior for the growing family.
The land lending itself and peaking to a lookout platform that turns periscopically towards the western vistas of the ocean. The result, a draping house that unashamedly embraces its landlocked condition, relying on bounded courtyards, side-yards and backyards and the occasional upward view for air and light.









