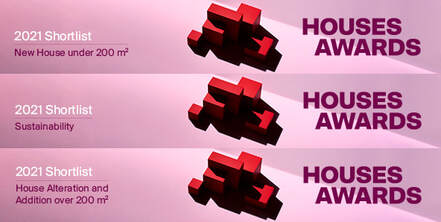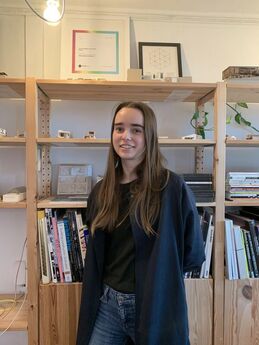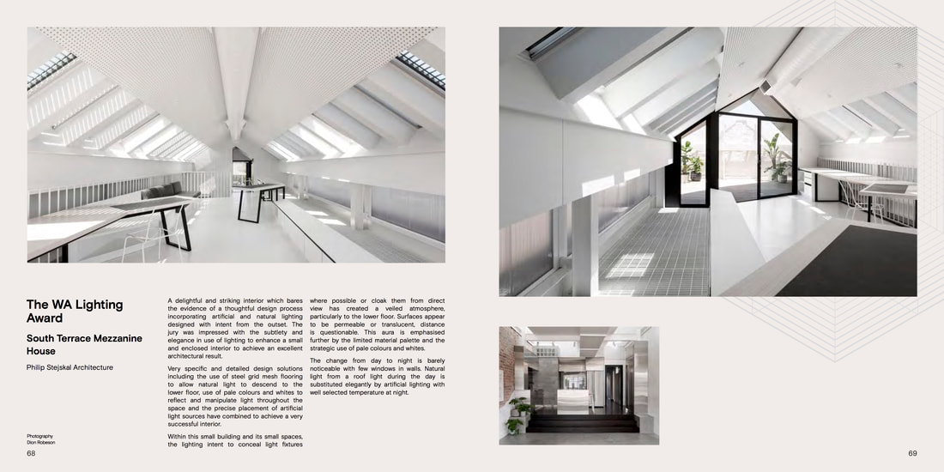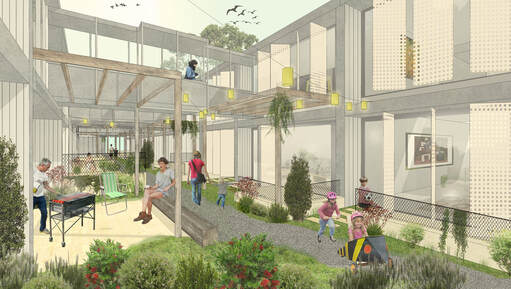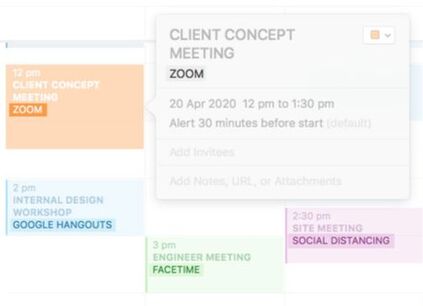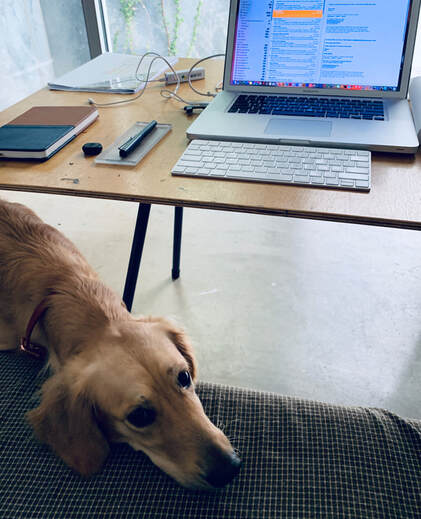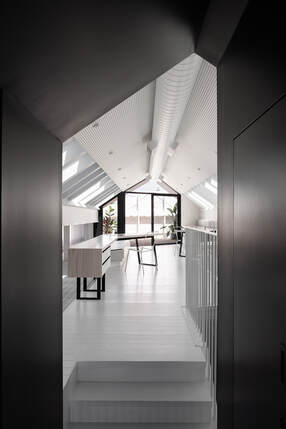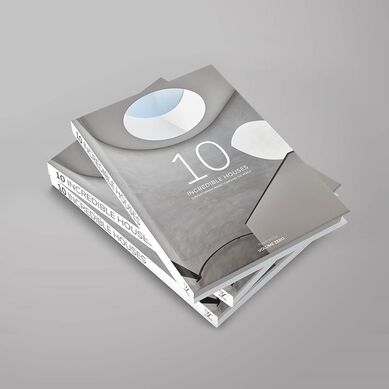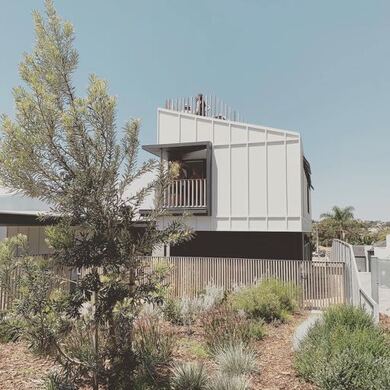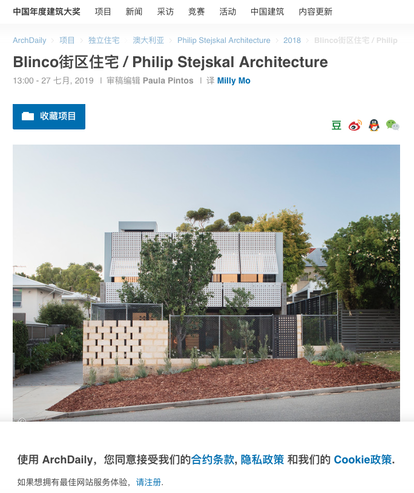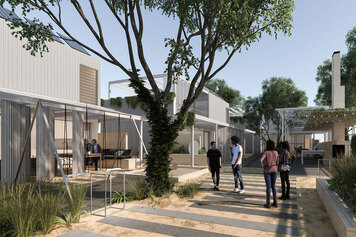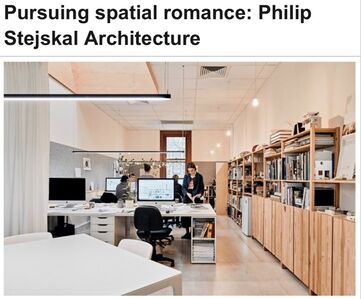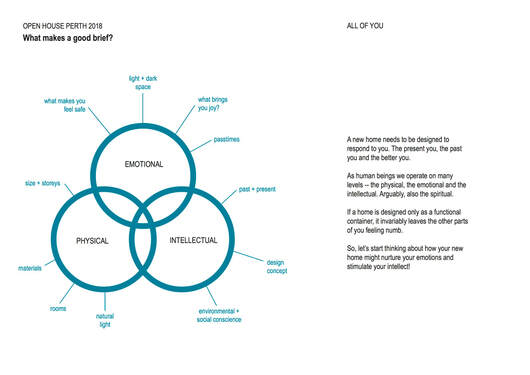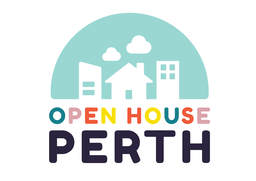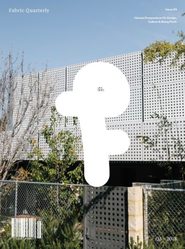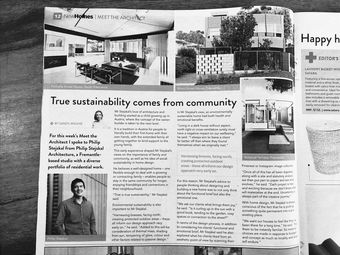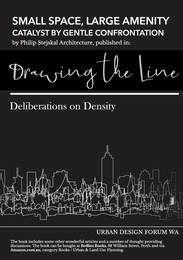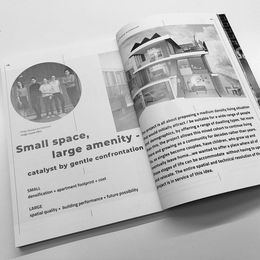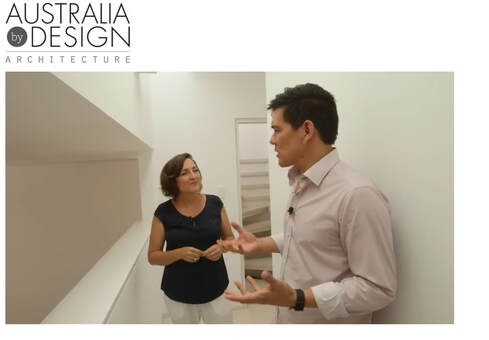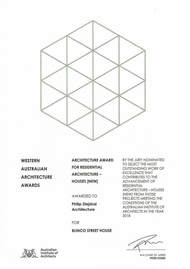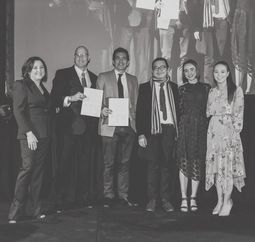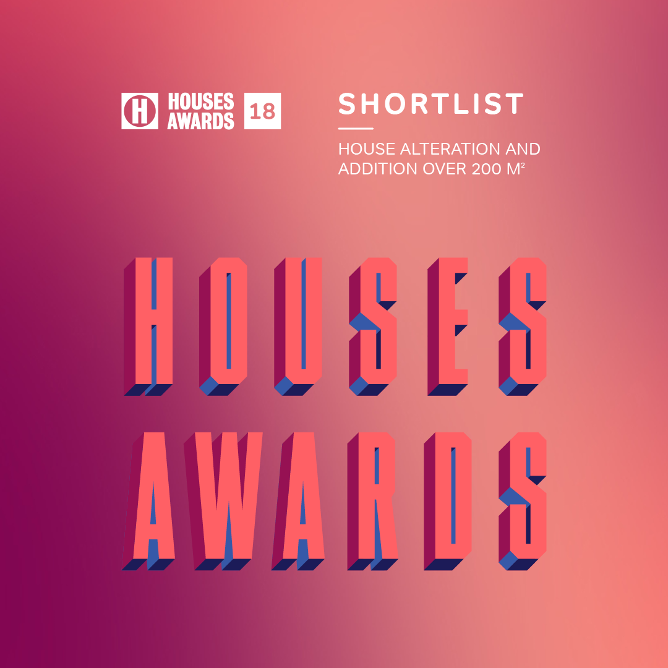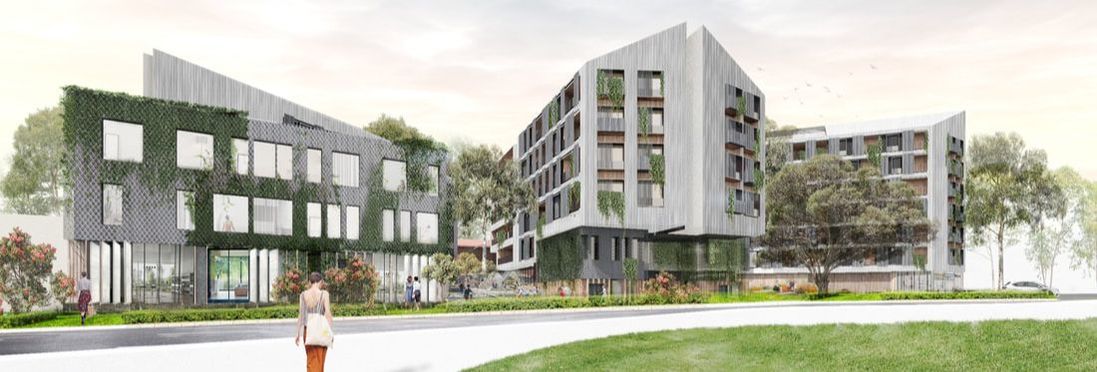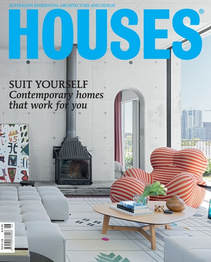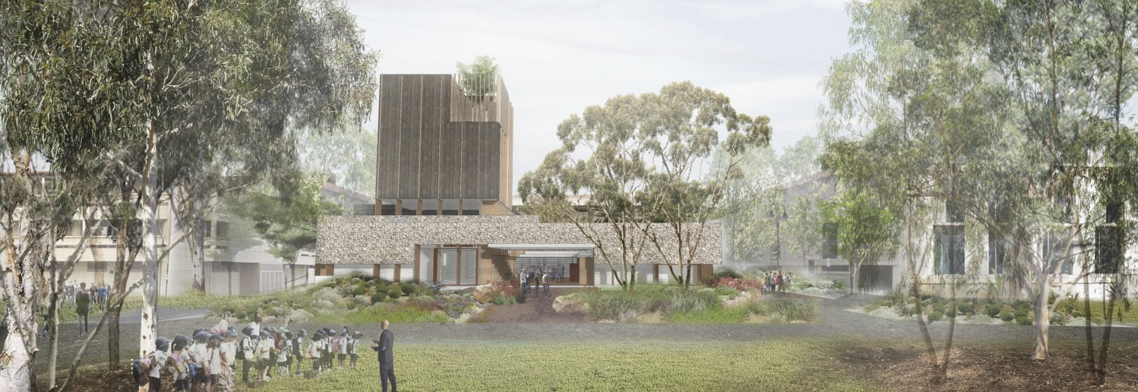PHILIP STEJSKAL ARCHITECTURE
STUDIO: 391 CANNING HIGHWAY, PALMYRA WA 6157
PHONE: +61 (0) 401 727 405
PHONE: +61 (0) 401 727 405
NEWS AND SNAPSHOTS
In 2020, we undertook steps to become carbon neutral in our operations. We are now proud to be partnering with Carbon Neutral in offsetting more than our measured carbon footprint with an accredited renewable energy project in India to be carbon negative. It is our goal to increase our contribution to the environment and continue to measure and reduce our organisational footprint yearly.
INSTAGRAM
Follow us at philip_stejskal_architecture
Follow us at philip_stejskal_architecture
WHAT'S NEW?
See below for some recent news:
See below for some recent news:
HOUSES AWARDS SHORTLIST
Super excited about two of our projects being shortlisted in this year's Houses Awards, one of them twice!!
Super excited about two of our projects being shortlisted in this year's Houses Awards, one of them twice!!
RECENT PRINT ARTICLES
Thank you Green Magazine and Houses Magazine for including us in your current issues :) We're extremely proud to be featured alongside some other stunning projects!! Please click on the images above for more information.
Thank you Green Magazine and Houses Magazine for including us in your current issues :) We're extremely proud to be featured alongside some other stunning projects!! Please click on the images above for more information.
OUR NEW STUDIO!
In October 2020 we moved offices -- from the centre of Fremantle, to the outskirts: Palmyra, corner of Canning Highway and Stock Road to be exact. We love the fact that we work in a late 1960's building, formerly the AH Bracks Library. The building needs a little love, and part of moving here is an undertaking to do something about this and the longer term fate of the building, which is slated for demolition in 2024. We invite you to drop by when you're in the area!
In October 2020 we moved offices -- from the centre of Fremantle, to the outskirts: Palmyra, corner of Canning Highway and Stock Road to be exact. We love the fact that we work in a late 1960's building, formerly the AH Bracks Library. The building needs a little love, and part of moving here is an undertaking to do something about this and the longer term fate of the building, which is slated for demolition in 2024. We invite you to drop by when you're in the area!
FINALISTS IN ARCHITEAM AWARDS 2020
Our South Terrace Mezzanine Project was recently a finalist in the commercial category of the Architeam Awards 2020. We're really proud to have this project recognised as an example of a hybrid project that combines working and living in a complementary whole. Thank you so much to the jurors and Architeam :) The above video was put together by Architeam as part of the virtual event during the Victorian COVID lock-down.
Our South Terrace Mezzanine Project was recently a finalist in the commercial category of the Architeam Awards 2020. We're really proud to have this project recognised as an example of a hybrid project that combines working and living in a complementary whole. Thank you so much to the jurors and Architeam :) The above video was put together by Architeam as part of the virtual event during the Victorian COVID lock-down.
REGISTERED ARCHITECT, LOUISE ALLEN
We are extremely proud of Louise Allen for today passing her Part 3 Architectural Registration Exam !! We always knew you'd pass :) Well done and a huge congratulations from us all !!
We are extremely proud of Louise Allen for today passing her Part 3 Architectural Registration Exam !! We always knew you'd pass :) Well done and a huge congratulations from us all !!
2020 WA ARCHITECTURE AWARDS
We are extremely honoured to have received the WA Lighting Award this year for our work to an existing heritage shop-house in Fremantle. The focus of this work was the insertion of a new home office mezzanine and the introduction of more natural light to the space beneath it. See the full project here :)
We are extremely honoured to have received the WA Lighting Award this year for our work to an existing heritage shop-house in Fremantle. The focus of this work was the insertion of a new home office mezzanine and the introduction of more natural light to the space beneath it. See the full project here :)
MEDIUM DENSITY PUBLICATION
We're excited to have two of our projects included in a new publication produced jointly by the Office of the Government Architect, Development WA and the University of Western Australia. This render (produced by Sebastian Robinson) shows a townhouse development based on the idea of a central canyon that splits each lot in half, linked by an elevated bridge. The configuration introduces communal space, extra north light to a deep plan, as well as occupational flexibility and financial freedom (being able to rent out half, for instance). We're really proud to have this recognised, even though the proposal was not successful in its bid a couple of years ago.
We're excited to have two of our projects included in a new publication produced jointly by the Office of the Government Architect, Development WA and the University of Western Australia. This render (produced by Sebastian Robinson) shows a townhouse development based on the idea of a central canyon that splits each lot in half, linked by an elevated bridge. The configuration introduces communal space, extra north light to a deep plan, as well as occupational flexibility and financial freedom (being able to rent out half, for instance). We're really proud to have this recognised, even though the proposal was not successful in its bid a couple of years ago.
ADAPTING TO COVID-19
Read an update about how we're adapting to the new normal in our first ever Newsletter here.
Read an update about how we're adapting to the new normal in our first ever Newsletter here.
COVID-19
We hope that you are all keeping well and safe in these uncertain times.
As of last Monday, PHILIP STEJSKAL ARCHITECTURE began operating from multiple locations around Perth and Melbourne, in an effort to do our part in stemming the spread of the virus. This has also allowed us to continue operating at near full capacity, servicing our existing and new projects. Google Hangouts has helped us immensely to keep connected with each other and our clients, and our cloud-server has allowed a seamless transition to working from home.
We look forward to returning to our studio in the (hopefully) not too distant future. In the meantime, we've settled into a sustainable alternative.
We hope that you are all keeping well and safe in these uncertain times.
As of last Monday, PHILIP STEJSKAL ARCHITECTURE began operating from multiple locations around Perth and Melbourne, in an effort to do our part in stemming the spread of the virus. This has also allowed us to continue operating at near full capacity, servicing our existing and new projects. Google Hangouts has helped us immensely to keep connected with each other and our clients, and our cloud-server has allowed a seamless transition to working from home.
We look forward to returning to our studio in the (hopefully) not too distant future. In the meantime, we've settled into a sustainable alternative.
NEW PHOTOS! - South Terrace Mezzanine House
Thank you Dion Robeson for the incredible photos you took of our recently completed project in Fremantle. A stellar job by Capozzi Building and team. And a huge thanks to our clients who invited us on this journey some years ago :)
See the full gallery by clicking on the above image.
Thank you Dion Robeson for the incredible photos you took of our recently completed project in Fremantle. A stellar job by Capozzi Building and team. And a huge thanks to our clients who invited us on this journey some years ago :)
See the full gallery by clicking on the above image.
"10 INCREDIBLE HOUSES"
We were really surprised and delighted when Volume Zero contacted us last year, letting us know that one of our older projects (South Terrace Alterations + Additions 2) was going to be featured in their new book! Click here to head to their website and here to preview a copy of the article:) Thank you VZ !!
We were really surprised and delighted when Volume Zero contacted us last year, letting us know that one of our older projects (South Terrace Alterations + Additions 2) was going to be featured in their new book! Click here to head to their website and here to preview a copy of the article:) Thank you VZ !!
MIXED USE DEVELOPMENT - South Fremantle
We are excited to have lodged a new collaboration for Development Approval late last year. This project weaves a new narrative around a familiar South Fremantle icon in an effort to preserve and restore this piece of local history, whilst inserting appropriate residential density where we think it belongs -- along existing vibrant high streets such as South Tce.
We are excited to have lodged a new collaboration for Development Approval late last year. This project weaves a new narrative around a familiar South Fremantle icon in an effort to preserve and restore this piece of local history, whilst inserting appropriate residential density where we think it belongs -- along existing vibrant high streets such as South Tce.
OPEN HOUSE PERTH - Nola Avenue House
We had a great time together with our clients showing off Nola Avenue House last weekend for Open House Perth 2019. Thank you to everyone for coming and the lovely feedback you gave :) And to OHP for the amazing annual event!!!
We had a great time together with our clients showing off Nola Avenue House last weekend for Open House Perth 2019. Thank you to everyone for coming and the lovely feedback you gave :) And to OHP for the amazing annual event!!!
ArchDaily - CHINA
Thank you to ArchDaily for publishing our Blinco Street House on their ArchDaily China!! It's so great to see this Fremantle project make it all the way across the globe :) Read the article here :)
Thank you to ArchDaily for publishing our Blinco Street House on their ArchDaily China!! It's so great to see this Fremantle project make it all the way across the globe :) Read the article here :)
THE PETER OVERMAN AWARD FOR RESIDENTIAL ARCHITECTURE - HOUSES (ALTERATIONS + ADDITIONS)
We're extremely excited and honoured to have received the above award for our Forrest Street project :) Thank you our amazing clients, Zazen Building + Construction, and others in our team!!
Click here for the project.
We're extremely excited and honoured to have received the above award for our Forrest Street project :) Thank you our amazing clients, Zazen Building + Construction, and others in our team!!
Click here for the project.
HOUSELAB - Concept Spaces
Over the past few months we've been working on a great new initiative from @houselab_au. Our vision for an alternate suburbia looks at a 750sqm block with three 120sqm homes, 70% open space and three car spaces, premised on the recent City of Fremantle Local Planning Scheme Amendment No.63. Click here for more information about this first round of HouseLab Concept Spaces. ArchitectureAU article here.
thanks to | @houselab_au
renders | Mark Parsons
partners | @shadefactor @euroluce_lighting_australia @zipwaterus
Over the past few months we've been working on a great new initiative from @houselab_au. Our vision for an alternate suburbia looks at a 750sqm block with three 120sqm homes, 70% open space and three car spaces, premised on the recent City of Fremantle Local Planning Scheme Amendment No.63. Click here for more information about this first round of HouseLab Concept Spaces. ArchitectureAU article here.
thanks to | @houselab_au
renders | Mark Parsons
partners | @shadefactor @euroluce_lighting_australia @zipwaterus
HUNTING FOR GEORGE - Meet the Architect
Was fun to have been part of HFG's Meet the Maker series earlier this year. Was quizzed by "George" with questions that really made me ponder. And slightly embarrassed to have had to share my musical tastes, but if you're up for it you can listen to 23:55 minutes of them here.
Was fun to have been part of HFG's Meet the Maker series earlier this year. Was quizzed by "George" with questions that really made me ponder. And slightly embarrassed to have had to share my musical tastes, but if you're up for it you can listen to 23:55 minutes of them here.
2019 NGV ARCHITECTURE COMMISSION - SHORTLIST
We are extremely proud of Yang Yang and Louise from our team, for their stellar efforts in having their entry short-listed in this year's NGV Pavillion competition. They were one of five teams out of 100. They will head to Melbourne late March to present their scheme to the public, when the winner will be announced.
Click here to read more.
We are extremely proud of Yang Yang and Louise from our team, for their stellar efforts in having their entry short-listed in this year's NGV Pavillion competition. They were one of five teams out of 100. They will head to Melbourne late March to present their scheme to the public, when the winner will be announced.
Click here to read more.
ARCHITECTUREAU - 19th February 2019
A profile on our practice was featured on ArchitectureAU last week. We love the way the article describes our charter. We've never thought about it in this way, but -- hey -- it sounds great and we're happy to be labelled this way ;) !!
Click here to be taken to the article
A profile on our practice was featured on ArchitectureAU last week. We love the way the article describes our charter. We've never thought about it in this way, but -- hey -- it sounds great and we're happy to be labelled this way ;) !!
Click here to be taken to the article
OPEN HOUSE PERTH 2018 - BRIEFING WORKSHOPS
As part of OHP2018 we ran a few workshops on what makes a good brief for your architect. The framework we discussed is based on feedback we've received and our own experiences in working with residential clients. Click on the above image to download the guide we produced for the event. We hope it helps :)
As part of OHP2018 we ran a few workshops on what makes a good brief for your architect. The framework we discussed is based on feedback we've received and our own experiences in working with residential clients. Click on the above image to download the guide we produced for the event. We hope it helps :)
ARCHITEAM AWARDS 2018
And to our complete surprise, we took out the trophy in the new residential category at this year's Architeam awards. The ceremony took place in Melbourne. How we wish we had jumped on a plane! However, the competition just seemed too good. Congratulations to winners of other categories as well as finalists. It is a total honour to have received this national award. Thank You Architeam!
And to our complete surprise, we took out the trophy in the new residential category at this year's Architeam awards. The ceremony took place in Melbourne. How we wish we had jumped on a plane! However, the competition just seemed too good. Congratulations to winners of other categories as well as finalists. It is a total honour to have received this national award. Thank You Architeam!
OPEN HOUSE PERTH
We're excited to be part of the Open House Perth event this year. On November 11th from 10am until 2pm, we'll throw open the doors of our Fremantle studio to welcome anyone who's interested in seeing what we've been up to. We also wanted to provide a service to the community as part of the event. In speaking to a number of people about potential topics, we decided on clarifying what we believe defines a good client brief :) We'll hold these informal discussions at 10:30am, 12pm and 1:30pm. Hope you can make it!
- Link to our Facebook Events page here -
- Link to Eventbrite here -
We're excited to be part of the Open House Perth event this year. On November 11th from 10am until 2pm, we'll throw open the doors of our Fremantle studio to welcome anyone who's interested in seeing what we've been up to. We also wanted to provide a service to the community as part of the event. In speaking to a number of people about potential topics, we decided on clarifying what we believe defines a good client brief :) We'll hold these informal discussions at 10:30am, 12pm and 1:30pm. Hope you can make it!
- Link to our Facebook Events page here -
- Link to Eventbrite here -
ARCHITEAM AWARDS 2018
Thank you ARCHITEAM for selecting our Blinco Street House as one of your finalists in the Residential New category!! We are thrilled to be included among such outstanding company and wish all finalists the best of luck for the 14th of November.
Thank you ARCHITEAM for selecting our Blinco Street House as one of your finalists in the Residential New category!! We are thrilled to be included among such outstanding company and wish all finalists the best of luck for the 14th of November.
|
HOUSES MAGAZINE (ISSUE 124) & FABRIC QUARTERLY (ISSUE 3)
We are incredibly humbled and thankful to be featured in two outstanding publications this year. Houses Magazine has profiled our practice in their latest issue, and the local magazine, Fabric Quarterly, includes an article on our Blinco Street project, which has also made the front cover !! Click on the image to download a pdf of the article. |
THE WEST AUSTRALIAN NEWSPAPER - Weekend Liftout
Click on the above image to check out an article on our practice, written / interviewed by Sandy Anghie,
Click on the above image to check out an article on our practice, written / interviewed by Sandy Anghie,
URBAN DESIGN FORUM WA - PUBLICATION
Our competition entry for Landcorp's 'Step-Up' affordable housing competition of 2016/17 was included in a publication by the Urban Design Forum WA, supported by the Planning Institute of Australia. We talked about a housing model that is inclusive, accessible and adaptable over time.
Our competition entry for Landcorp's 'Step-Up' affordable housing competition of 2016/17 was included in a publication by the Urban Design Forum WA, supported by the Planning Institute of Australia. We talked about a housing model that is inclusive, accessible and adaptable over time.
AUSTRALIA BY DESIGN - CHANNEL 10
Our director, Phil Stejskal, on set at Blinco Street House for Channel 10 TV Series, Australia By Design (Season 2). Thank you to Bo Wong, Stackwood & Oopenspace for helping to get the house ready for this shoot !!! And of course, the biggest thanks to our client, Dan Mulcahy, for his generosity in opening up his home for the show :)
See the episode here -- http://www.australiabydesign.com.au/australia-by-design-tv-s2-episode-3/
Our director, Phil Stejskal, on set at Blinco Street House for Channel 10 TV Series, Australia By Design (Season 2). Thank you to Bo Wong, Stackwood & Oopenspace for helping to get the house ready for this shoot !!! And of course, the biggest thanks to our client, Dan Mulcahy, for his generosity in opening up his home for the show :)
See the episode here -- http://www.australiabydesign.com.au/australia-by-design-tv-s2-episode-3/
HOUSES AWARDS 2018 - COMMENDATION
We feel extremely humbled to have received a commendation for our Blinco Street House at this year's Houses Awards!!! Congratulations to the winner of this category, Peter Stutchbury Architecture, for their amazing Cabbage Tree House and other commended entries including Kennedy Nolan, Neeson Murcutt and CHROFI -- what a high!
Read more here -- https://housesawards.com.au/pages/gallery/year:2018/awardid:14/
We feel extremely humbled to have received a commendation for our Blinco Street House at this year's Houses Awards!!! Congratulations to the winner of this category, Peter Stutchbury Architecture, for their amazing Cabbage Tree House and other commended entries including Kennedy Nolan, Neeson Murcutt and CHROFI -- what a high!
Read more here -- https://housesawards.com.au/pages/gallery/year:2018/awardid:14/
AUSTRALIAN INSTITUTE OF ARCHITECTS - WA CHAPTER AWARDS
Thank you to the wonderful judges of this year's Western Australian Architecture Awards - Residential, New Houses Category - for awarding our Blinco Street project with an Architecture Award at the ceremony on the 29th of June. We are immensely proud to have received this recognition and truly thankful to our client, Dan, for entrusting us with his project.
Read more here -- https://architectureau.com/articles/2018-wa-architecture-awards/
Thank you to the wonderful judges of this year's Western Australian Architecture Awards - Residential, New Houses Category - for awarding our Blinco Street project with an Architecture Award at the ceremony on the 29th of June. We are immensely proud to have received this recognition and truly thankful to our client, Dan, for entrusting us with his project.
Read more here -- https://architectureau.com/articles/2018-wa-architecture-awards/
HOUSES MAGAZINE -- AWARDS 2018
We are over the moon at the shortlisting of two of our project in this year's Houses Magazine Awards.
Parmelia and Blinco Street Houses, both in Fremantle, were lucky enough to make it into this outstanding cohort of Australian residential projects. A huge congratulations to all short-listed practices!
We are over the moon at the shortlisting of two of our project in this year's Houses Magazine Awards.
Parmelia and Blinco Street Houses, both in Fremantle, were lucky enough to make it into this outstanding cohort of Australian residential projects. A huge congratulations to all short-listed practices!
MONTARIO QUARTER -- SHENTON PARK
After several months of collaboration with our clients, the Fini Group, and design partners, DKO and Finespun, we are particularly excited to be on the winning team for the mixed-use development of LandCorp's historic site in Shenton Park.
For more information, please read here, an article in Fabric Quarterly -- Australia's newest design journal.
After several months of collaboration with our clients, the Fini Group, and design partners, DKO and Finespun, we are particularly excited to be on the winning team for the mixed-use development of LandCorp's historic site in Shenton Park.
For more information, please read here, an article in Fabric Quarterly -- Australia's newest design journal.
HOUSES MAGAZINE -- ISSUE 119
We are delighted to have our Parmelia Street house published in the December 2017 issue of Houses Magazine.
Check out page 125..
We are delighted to have our Parmelia Street house published in the December 2017 issue of Houses Magazine.
Check out page 125..
BERNDT MUSEUM DESIGN COMPETITION
We are extremely chuffed to have received second place in the recent ideas competition hosted by the Berndt Museum and UWA School of Design, to design a new home for their extensive collection.
Click the above image to view our submission.
We are extremely chuffed to have received second place in the recent ideas competition hosted by the Berndt Museum and UWA School of Design, to design a new home for their extensive collection.
Click the above image to view our submission.
HILTON AFFORDABLE HOUSING DESIGN COMPETITION
The Department of Communities (Housing) is host to a competition challenging entrants to design affordable public housing units on battle-axe blocks dotted throughout Hilton. Our entry looked beyond the brief at an opportunity for the Department to engage with an even bigger question...
The Department of Communities (Housing) is host to a competition challenging entrants to design affordable public housing units on battle-axe blocks dotted throughout Hilton. Our entry looked beyond the brief at an opportunity for the Department to engage with an even bigger question...







